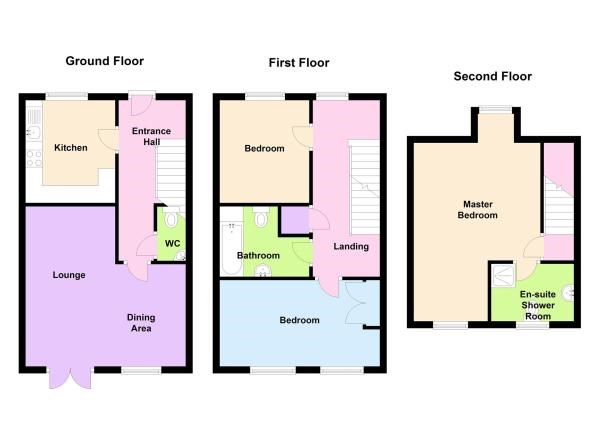Town house for sale in Weston-super-Mare BS24, 3 Bedroom
Quick Summary
- Property Type:
- Town house
- Status:
- For sale
- Price
- £ 199,950
- Beds:
- 3
- County
- North Somerset
- Town
- Weston-super-Mare
- Outcode
- BS24
- Location
- Allans Way, Weston Village BS24
- Marketed By:
- House Fox
- Posted
- 2024-04-01
- BS24 Rating:
- More Info?
- Please contact House Fox on 01934 282950 or Request Details
Property Description
Beautifully maintained house........House Fox Estate Agents are pleased to offer for sale this superbly presented Mid Terrace Town House. Accommodation briefly comprises Lounge/Diner with french doors on to the garden, Kitchen and Cloakroom. To the First Floor there are Two Bedrooms and the Family Bathroom, with the Master Bedroom being on the Second Floor and benefiting from an En-suite Shower Room. Further benefits include Gas Central Heating, Double Glazing, Gardens, Garage and Parking.
Hallway
1.95m x 4.68m (6' 5" x 15' 4") Stairs to first floor, under stairs recess, telephone point, radiator, laminate flooring, access to the Lounge/Diner, Kitchen and Cloakroom.
Lounge/diner
L-shaped measuring 4.64m max x 4.67m max (15' 3" max x 15' 4" max) Double glazed window to rear elevation, feature fire place with attractive surround and lighted pebble effect electric fire, TV point, telephone point, two radiators, French doors providing access to rear garden.
Kitchen
2.99m x 2.59m (9' 10" x 8' 6") Double glazed window to front elevation, a selection of hi-gloss fronted units that are beautifully presented, complementing work surface with tiled splash backs, sink unit with mixer tap, plumbing for washing machine and dishwasher, fitted electric oven and gas hob with extractor hood over, space for fridge/freezer, tiled flooring, radiator, spot lights.
Downstairs cloakroom
Close coupled WC, wash hand basin, extractor fan, radiator, laminate flooring.
First floor landing
1.91m x 5.17m (6' 3" x 17' 0") Double glazed window to front elevation, airing cupboard housing combination boiler, radiator, stairs to Second Floor, doors to:-
Bedroom two
2.52m x 4.64m into recess (8' 3" x 15' 3" into recess) Two double glazed windows to rear elevation, built in wardrobe, radiator.
Bedroom three
2.65m x 2.97m (8' 8" x 9' 9") Double glazed window to front elevation, radiator
Bathroom
2.11m x 2.66m (6' 11" x 8' 9") Well presented with panelled bath and shower over, part tiled walls, pedestal wash hand basin, close coupled WC, radiator, spot lights.
Second floor:
Master bedroom
Principle dimensions being 2.94m x 5.21m (9' 8" x 17' 1") Double glazed window to front elevation, Velux style window to rear elevation, built in storage cupboard, door to:-
En-suite
1.7m x 2.87m (5' 7" x 9' 5") Velux style window to rear, walk in tiled shower cubicle, pedestal wash hand basin, close coupled WC, radiator
Outside
The property enjoys a front garden which is mainly laid to lawn and has dwarf fencing with a pathway to the entrance door. The rear garden is enclosed by panelled fencing and has patio, decking and gravel chipping areas, a shed and gated access to the rear. There is a garage situated under a Coach House to left of the property being the last one on the right hand side and has an up and over door with off street parking to the front.
Property Location
Marketed by House Fox
Disclaimer Property descriptions and related information displayed on this page are marketing materials provided by House Fox. estateagents365.uk does not warrant or accept any responsibility for the accuracy or completeness of the property descriptions or related information provided here and they do not constitute property particulars. Please contact House Fox for full details and further information.


