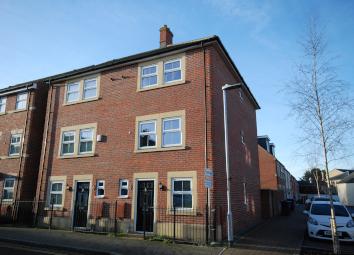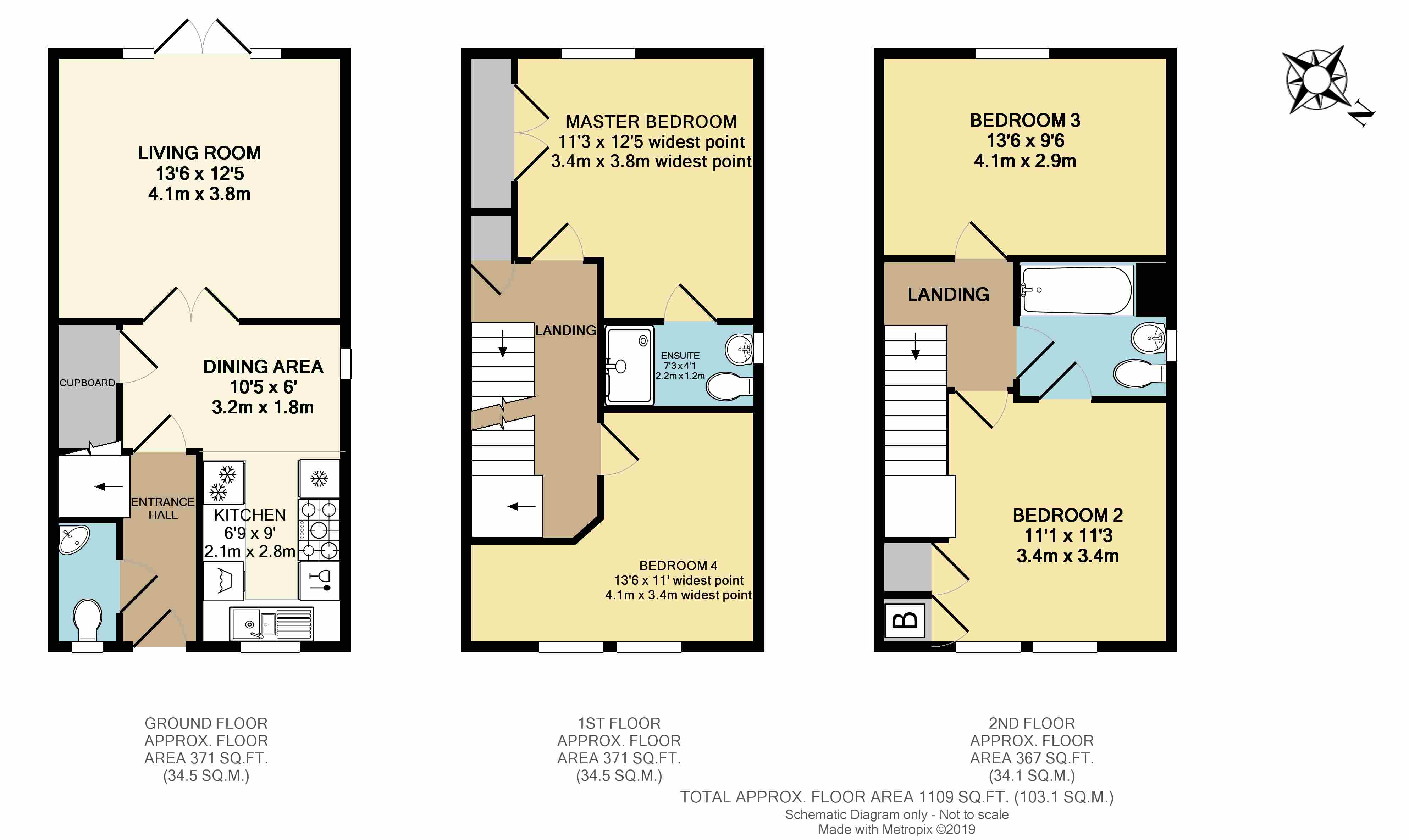Town house for sale in Trowbridge BA14, 4 Bedroom
Quick Summary
- Property Type:
- Town house
- Status:
- For sale
- Price
- £ 265,000
- Beds:
- 4
- Baths:
- 2
- Recepts:
- 1
- County
- Wiltshire
- Town
- Trowbridge
- Outcode
- BA14
- Location
- St. James Gardens, Trowbridge BA14
- Marketed By:
- Kavanaghs Ltd
- Posted
- 2024-05-14
- BA14 Rating:
- More Info?
- Please contact Kavanaghs Ltd on 01225 839232 or Request Details
Property Description
Situation The property is located within an attractive and established square of similar residential properties within walking distance of the town centre.
Trowbridge town centre offers a good range of schooling for all ages, excellent shopping, restaurants and leisure facilities including a multiplex cinema and sports centre. Trowbridge is easily accessible from the M4 and has a railway station providing regular services to Salisbury and Southampton to the south and Bath and Bristol to the northwest.
Description Arguably one of the most desirably located houses within the development offering well proportioned accommodation throughout and benefitting from a south-west facing rear garden. Completed in 2014 by Newland Homes this modern and attractive semi detached house has been immaculately kept and neutrally decorated throughout by the current owners who have had the property since new with several years left on the NHBC.
The property comprises entrance hall, downstairs cloakroom, kitchen, dining area and living room on the ground floor, master bedroom with ensuite shower room and double bedroom on the first floor and two further double bedrooms and bathroom on the second floor.
The property benefits from good storage throughout, PVCu double glazing, gas central heating and two allocated parking spaces.
An internal viewing is recommended to appreciate the presentation and space of this home.
Directions From Church Street in the centre of Trowbridge take the first left hand turn into St James Gardens. The property can be found on the left hand side at the end of the first row of properties.
Accommodation
on the ground floor
entrance hall PVCu double glazed entrance door. Stairs to first floor. Laminate flooring.
Cloakroom Having a low level wc and corner wash hand basin with tiled splashbacks. Laminate flooring. Obscure PVCu double glazed window to the front. Radiator.
Kitchen 6' 9" x 9' 0" (2.06m x 2.74m) Having a range of matching wall and base units with square edge worktops and upstands. Five ring stainless steel gas hob with electric oven and extractor hood over. Integral fridge/freezer. Integral washing machine. Integral dishwasher. Vinyl flooring. PVCu double glazed window to the front.
Dining area 10' 5" x 6' 0" (3.18m x 1.83m) With useful understair storage cupboard. Vinyl flooring. PVCu double glazed window to the side. Radiator.
Living room 13' 6" x 12' 5" (4.11m x 3.78m) With PVCu double glazed French doors opening to the rear garden. Two radiators.
On the first floor
landing With useful storage cupboard. Stairs to second floor. Radiator.
Bedroom one 11' 3" x 12' 5" (3.43m x 3.78m) maximum. With large built in double wardrobe. PVCu double glazed window to the rear. Radiator.
Ensuite shower room 7' 3" x 4' 1" (2.21m x 1.24m) Having a white suite comprising low level wc, wash hand basin and double shower with tiled splashbacks. Vinyl flooring. Wall mounted extractor fan. Radiator.
Bedroom four 13' 6" x 11' 0" (4.11m x 3.35m) maximum. Two PVCu double glazed windows to the front. Radiator.
On the second floor
landing With access to attic space.
Bedroom two 11' 1" x 11' 3" (3.38m x 3.43m) With built in cupboard housing the combination gas boiler. Built in cupboard. Two PVCu double glazed windows to the front. Radiator. Door leading to;
jack and jill bathroom 7' 2" x 6' 6" (2.18m x 1.98m) Having a white suite comprising bath with shower over, low level wc and wash hand basin with tiled splashbacks. Vinyl flooring. Ceiling mounted extractor fan. Obscure PVCu double glazed window to the side. Radiator.
Bedroom three 13' 6" x 9' 6" (4.11m x 2.9m) PVCu double glazed window to the rear. Radiator.
Externally
rear garden Having a private and enclosed rear garden with attractive paved patio area. Raised garden area with bordering sleepers and artificial turf. Parted walled boundary with gated side access.
Parking With two allocated parking spaces.
Service charge There is an annual service charge of £153.25 for open public spaces on the development and management of communal areas.
Services Main services of gas, electricity, water and drainage are connected. Central heating is from the gas fired boiler (not tested).
Lettings Kavanaghs offer Full Letting and Management services and are happy to advise purchasers on the let ability. We have estimated the likely rental income on this property to be in the region of £1,050.00 per calendar month.
Council tax The property is in Band D with the amount payable for 2018/19 being £1,818.53.
Tenure Freehold with vacant possession on completion.
Viewings To arrange a viewing please call or email
code 9840 05/02/2019
Property Location
Marketed by Kavanaghs Ltd
Disclaimer Property descriptions and related information displayed on this page are marketing materials provided by Kavanaghs Ltd. estateagents365.uk does not warrant or accept any responsibility for the accuracy or completeness of the property descriptions or related information provided here and they do not constitute property particulars. Please contact Kavanaghs Ltd for full details and further information.


