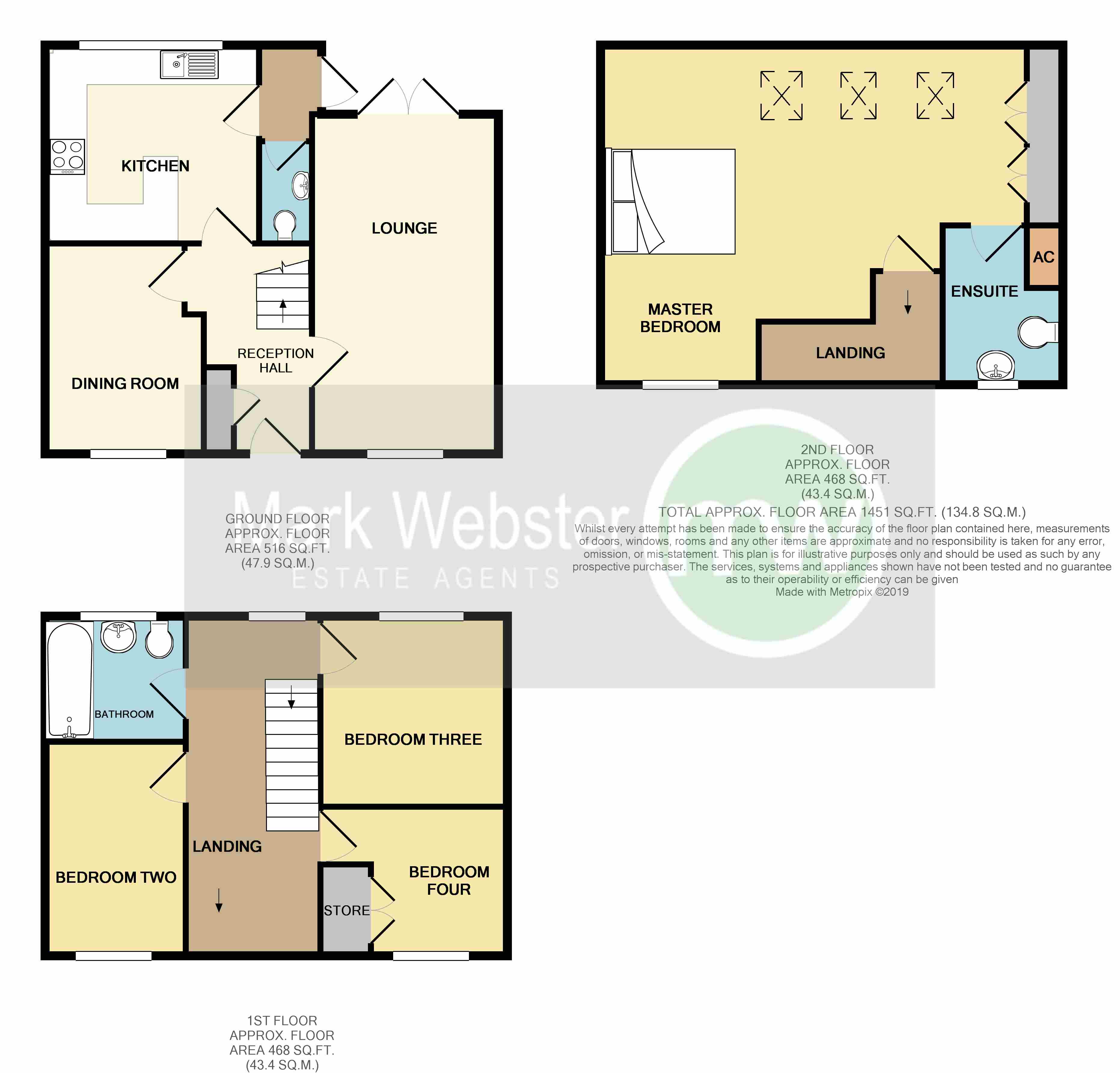Town house for sale in Tamworth B77, 4 Bedroom
Quick Summary
- Property Type:
- Town house
- Status:
- For sale
- Price
- £ 265,000
- Beds:
- 4
- Baths:
- 2
- Recepts:
- 2
- County
- Staffordshire
- Town
- Tamworth
- Outcode
- B77
- Location
- Hedging Lane, Wilnecote, Tamworth B77
- Marketed By:
- Mark Webster & Company
- Posted
- 2024-04-19
- B77 Rating:
- More Info?
- Please contact Mark Webster & Company on 01827 796078 or Request Details
Property Description
*** very large family home - stunning master suite - rear garage & parking ***. For sale with mark webster estate agents is this very impressive family home offering an excellent range of spacious accommodation briefly comprising: Entrance hall, lounge, dining room, kitchen, guest WC, three first floor bedrooms, family bathroom, magnificent second floor master bedroom with en-suite, low maintenance rear garden, rear parking and a garage. Internal viewing is considered essential to appreciate the size of the accommodation on offer.
Entrance Hall
Reception hallway with laminate floor, radiator, ceiling light point, stairs to first floor, doors to store cupboard, lounge, dining room and kitchen.
Lounge 10'2" x 18'6"
Spacious lounge with upvc double glazed double doors opening to rear garden, upvc double glazed window to front, laminate floor, ceiling light point, two radiators.
Dining Room 8'8" x 11'6" (maximums)
Separate dining room with double glazed upvc window to front aspect, laminate floor, ceiling light point and radiator.
Kitchen 11'8" x 10'10" (maximums)
Impressive breakfast kitchen with a range of base and eye level units, space and plumbing for washing machine, dishwasher, integrated fridge and freezer, electric oven with gas hob, stainless steel sink with mixer tap and rinser, work surfaces and breakfast bar, radiator, ceiling light, upvc double glazed window to rear, door to rear hall.
Rear Hall and WC
Having upvc double glazed door to garden, radiator, door to WC which has low level wc and hand basin.
First Floor Landing
Gallery landing with upvc double glazed window to rear, ceiling light, doors to first floor bedrooms and bathroom, stairs to second floor.
Bedroom Two 7'11" x 11'7"
Good sized bedroom with upvc double glazed window to front, ceiling light point, radiator.
Bedroom Three 10'2" x 10'3"
Another spacious bedroom with upvc double glazed window over rear aspect, ceiling light point, radiator.
Bedroom Four 10'2" x 8'2" (maximums)
Single bedroom with useful built-in wardrobe, upvc double glazed window to front aspect, ceiling light point and radiator.
Family Bathroom
With panelled bath having shower over, wc, wash basin, opaque upvc double glazed window to rear, ceiling light point, radiator.
Second Floor Master Bedroom 23'10" x 18'8" (maximums)
Very impressive master suite with double built in wardrobes, upvc double glazed window to front aspect, three skylights over rear roof section, roof storage access, ceiling light points, two radiators, door to en-suite.
Master En-Suite
With wc, hand wash basin, double shower cubicle, opaque upvc double glazed window to front, tiled floor, door to airing cupboard.
To The Exterior
The property is accessed to the front via a private walkway which is set back from the road and fenced. To the rear of the house there is access to the garage and parking area via Valley Drive. The Garage has full mains electricity and lighting. The rear garden is fully timber decked for low maintenance having a lower patio area with steps up to the remainder.
Fixtures & fittings: Some items may be available subject to separate negotiation.
Services: We understand that all mains services are connected.
Tenure: We have been informed by the Vendor that the property is freehold, however we would advise any potential purchaser to verify this through their own Solicitor.
Disclaimer: Details have not been verified by the owners of the property and therefore may be subject to change and any prospective purchaser should verify these facts before proceeding further.
Property Location
Marketed by Mark Webster & Company
Disclaimer Property descriptions and related information displayed on this page are marketing materials provided by Mark Webster & Company. estateagents365.uk does not warrant or accept any responsibility for the accuracy or completeness of the property descriptions or related information provided here and they do not constitute property particulars. Please contact Mark Webster & Company for full details and further information.


