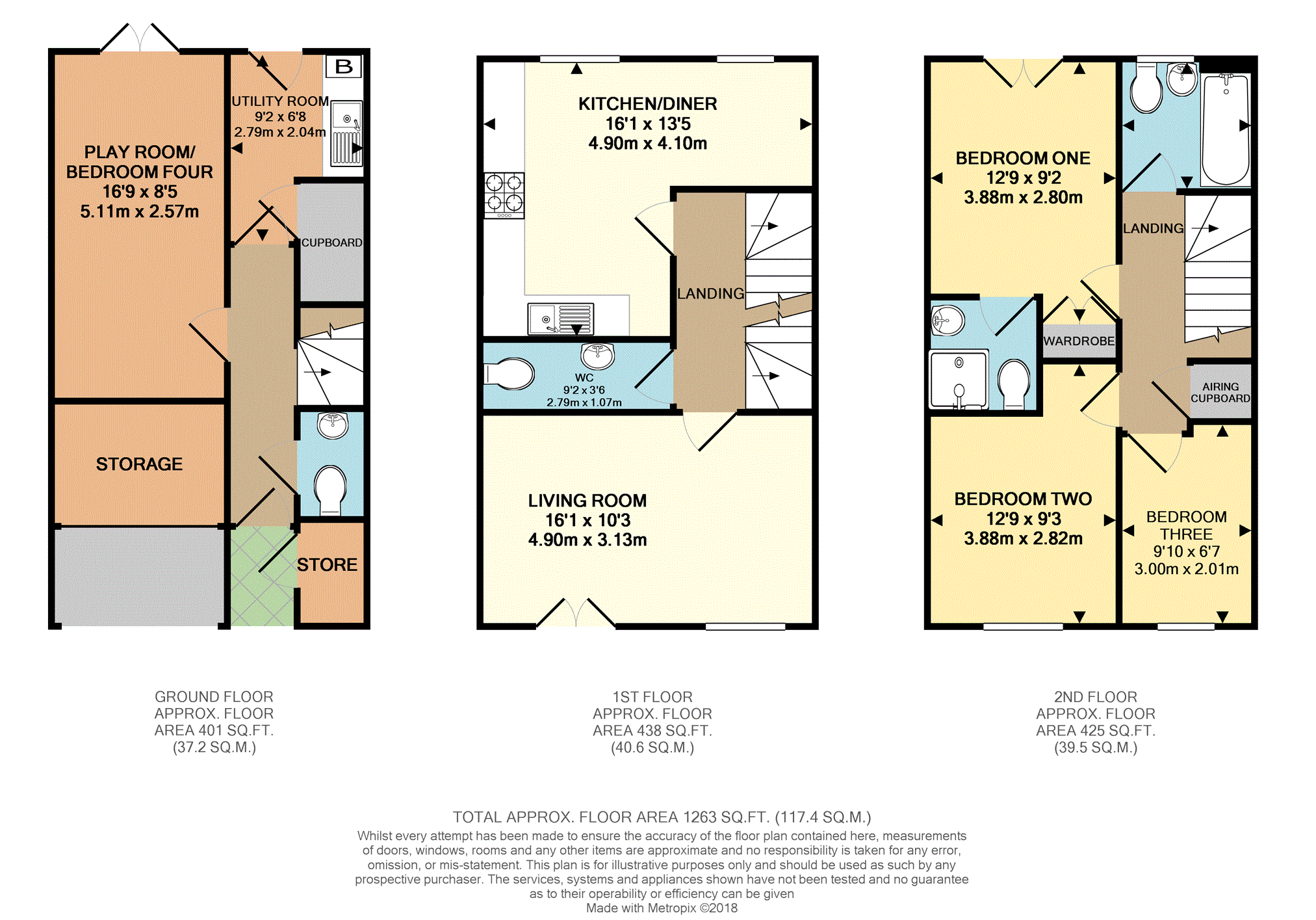Town house for sale in Tamworth B77, 3 Bedroom
Quick Summary
- Property Type:
- Town house
- Status:
- For sale
- Price
- £ 230,000
- Beds:
- 3
- Baths:
- 1
- Recepts:
- 2
- County
- Staffordshire
- Town
- Tamworth
- Outcode
- B77
- Location
- Basin Lane, Tamworth B77
- Marketed By:
- Purplebricks, Head Office
- Posted
- 2018-10-21
- B77 Rating:
- More Info?
- Please contact Purplebricks, Head Office on 0121 721 9601 or Request Details
Property Description
Purplebricks Tamworth are pleased to offer this well maintained and modern three/four bedroom three storey town house situated within easy reach of Tamworth Town Centre and conveniently located close to the A5 providing access to the M42.
The property comprises on the ground floor of entrance hallway, guest W.C., large family/play room which could also be utilised as a fourth bedroom, and utility room, to the first floor is then the living room, kitchen/dining room and second guest W.C. And then to the second floor, the master bedroom with en-suite shower room, two further bedrooms and family bathroom. To the outside is a front garden area with driveway, external storage cupboard and door to shortened garage/storage room and to the rear is a low maintenance garden with patio.
Book your viewing now online at .
Approach
Approached via tarmac driveway with lawned front garden, up and over garage door to storage room, door to external storage cupboard and front door to property.
Entrance Hall
With laminate wooden flooring, ceiling light point, central heating radiator, carpeted stairs to first floor landing and doors to guest W.C, play room/bedroom four and utility room.
Guest W.C.
5'4" x 3'1"
With wood effect vinyl flooring, low level W.C, pedestal wash hand basin, ceiling light point and central heating radiator.
Study/Playroom
16'9" x 8'5"
With carpet to floor, recessed spotlights to ceiling, central heating radiator and uPVC double glazed French patio doors to rear garden.
Utility Room
9'2" max (6'2" min) x 6'8" max (3'4" min)
With vinyl flooring, fitted base units with rolled edge work surface over and ceramic tile splash backs, integrated stainless steel sink and drainer, space and plumbing for washing machine, cupboard housing wall mounted central heating boiler, central heating radiator, ceiling light point, double glazed external door to rear garden and door to under stairs storage cupboard.
First Floor Landing
With solid wooden flooring, ceiling light point, carpeted stairs to second floor landing and doors to kitchen/dining room, upstairs guest W.C and living room.
Living Room
16'1" x 10'3"
With solid wooden flooring, two ceiling light points, central heating radiator, uPVC double glazed window to front elevation and uPVC double glazed French doors with Juliet balcony to front elevation.
Kitchen/Dining Room
16'1" max (9'2" min) x 13'5" max (6'3" min)
With tile effect vinyl flooring, modern fitted wall and base units with rolled edge work surfaces over and ceramic tiled splash backs, integrated stainless steel sink and drainer, integrated single oven, four ring gas hob with integrated extractor hood over, space and plumbing for dishwasher, space for tall fridge freezer, recessed spotlights to ceiling, ceiling light point to dining area, two central heating radiators and two uPVC double glazed windows to rear elevation.
Upstairs W.C.
9'2" x 3'6"
With wood effect vinyl flooring, low level W.C., pedestal wash hand basin, ceiling light point and central heating radiator.
Second Floor Landing
With carpet to floor, ceiling light point, loft access hatch, door to storage cupboard and doors to bedrooms and bathroom.
Bedroom One
12'9" max (11'5" min) x 9'2" max (3'10" min)
With carpet to floor, ceiling light point, central heating radiator, uPVC double glazed French doors with Juliet balcony to rear elevation, doors to built in wardrobes and door to en-suite shower room.
En-Suite Shower Room
5'7" x 5'0"
With light wood effect vinyl flooring, ceramic tiled shower cubicle, low level W.C., pedestal wash hand basin, ceiling light point and central heating radiator.
Bedroom Two
12'9" max (10'2" min) x 9'3" max (3'10" min)
With carpet to floor, ceiling light point, central heating radiator and uPVC double glazed window to front elevation.
Bedroom Three
9'10" max (9'3" min) x 6'7" max
With carpet to floor, ceiling light point, central heating radiator and uPVC double glazed window to front elevation.
Family Bathroom
6'6" x 6'2"
With light wood effect vinyl flooring, half height ceramic tiling to walls, white suite comprising panelled bath with mixer tap and shower attachment, low level W.C., pedestal wash hand basin, ceiling light point, central heating radiator and obscure uPVC double glazed window to rear elevation.
Garden
With concrete slab patio, pea gravel area, picket fencing to lawned garden with wooden decking area and wooden panelled fencing to perimeter.
Storage Room
Shortened integral garage/storage room with up and over garage door to front driveway.
Property Location
Marketed by Purplebricks, Head Office
Disclaimer Property descriptions and related information displayed on this page are marketing materials provided by Purplebricks, Head Office. estateagents365.uk does not warrant or accept any responsibility for the accuracy or completeness of the property descriptions or related information provided here and they do not constitute property particulars. Please contact Purplebricks, Head Office for full details and further information.


