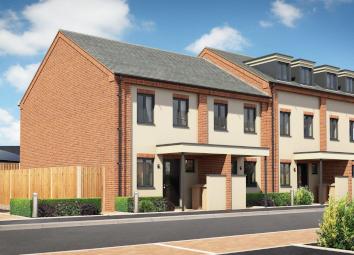Town house for sale in Shrewsbury SY1, 2 Bedroom
Quick Summary
- Property Type:
- Town house
- Status:
- For sale
- Price
- £ 247,500
- Beds:
- 2
- Baths:
- 1
- Recepts:
- 1
- County
- Shropshire
- Town
- Shrewsbury
- Outcode
- SY1
- Location
- Primrose Terrace, St. Michaels Street, Shrewsbury SY1
- Marketed By:
- Monks Estate & Letting Agents
- Posted
- 2024-04-07
- SY1 Rating:
- More Info?
- Please contact Monks Estate & Letting Agents on 01743 534816 or Request Details
Property Description
***new release***
The Simpson – there are just two of these stunning 2 double bedroom Mews Homes which offer contemporary living over two floors and which occupy an enviable position on the edge of this brand new courtyard development which is being completed to an exacting standard of high end specification. A pleasant stroll from the Railway Station and all of the Town Centres amenities and excellent access to the A5/M54 motorway network.
Each home will feature high energy insulation with energy efficient triple glazing and feature bi-fold doors to the rear garden, gas under floor heating to the Ground Floor accommodation and radiators to the First and Second Floors (Town Houses). There will be a choice of stunning Kitchens which will be fully fitted with a range of integrated appliances including induction hob, dishwasher, washer dryer, undermount sinks and solid worksurfaces with matching upstands. The modern Bath and Shower Rooms will feature wave intelligent infra red flush plate showers with drench heads, contemporary vanity units and a choice of tiling from the beautiful Porcelenosa range. Flooring will be from a choice of lvt and quality carpets, range of fitted wardrobes and the front of each home will be complete with Plantation Shutters.
Covered entrance portico with door opening to reception hall off which leads the cloakroom with suite comprising WC and wash hand basin, tiled surround.
Fabulous Open Plan Living/Dining/Kitchen
The Living/Dining Room has feature bi-fold doors leading onto the rear Courtyard Garden, individually controlled under floor heating.
Kitchen
Which will be fitted with a choice of stunning units comprising cupboards and drawers with solid worksurface and matching upstand over, range of integrated appliances and window with plantation shutters to the front.
Staircase leads to the first floor landing off which lead
Master Bedroom
With window to the front fitted with plantation shutters, fitted wardrobe, radiator.
En Suite Shower Room
With suite comprising fully tiled shower cubicle, wash hand basin and WC suite. Complimentary tiled surrounds, heated towel rail.
Bedroom 2
Again a double room with window to the rear, fitted wardrobe, radiator
Bathroom
With suite comprising panelled bath with shower unit over, wash hand basin and WC suite. Complimentary tiled surrounds, heated towel rail.
Outside
Each property has an allocated parking space and courtyard garden with up and down lighters and cold water tap.
Photographs
Please note internal images are from a similar build on this site
Mortgage Services
We offer a no obligation mortgage service through Morland Potter Financial. Telephone our Office for further details.
Property Location
Marketed by Monks Estate & Letting Agents
Disclaimer Property descriptions and related information displayed on this page are marketing materials provided by Monks Estate & Letting Agents. estateagents365.uk does not warrant or accept any responsibility for the accuracy or completeness of the property descriptions or related information provided here and they do not constitute property particulars. Please contact Monks Estate & Letting Agents for full details and further information.


