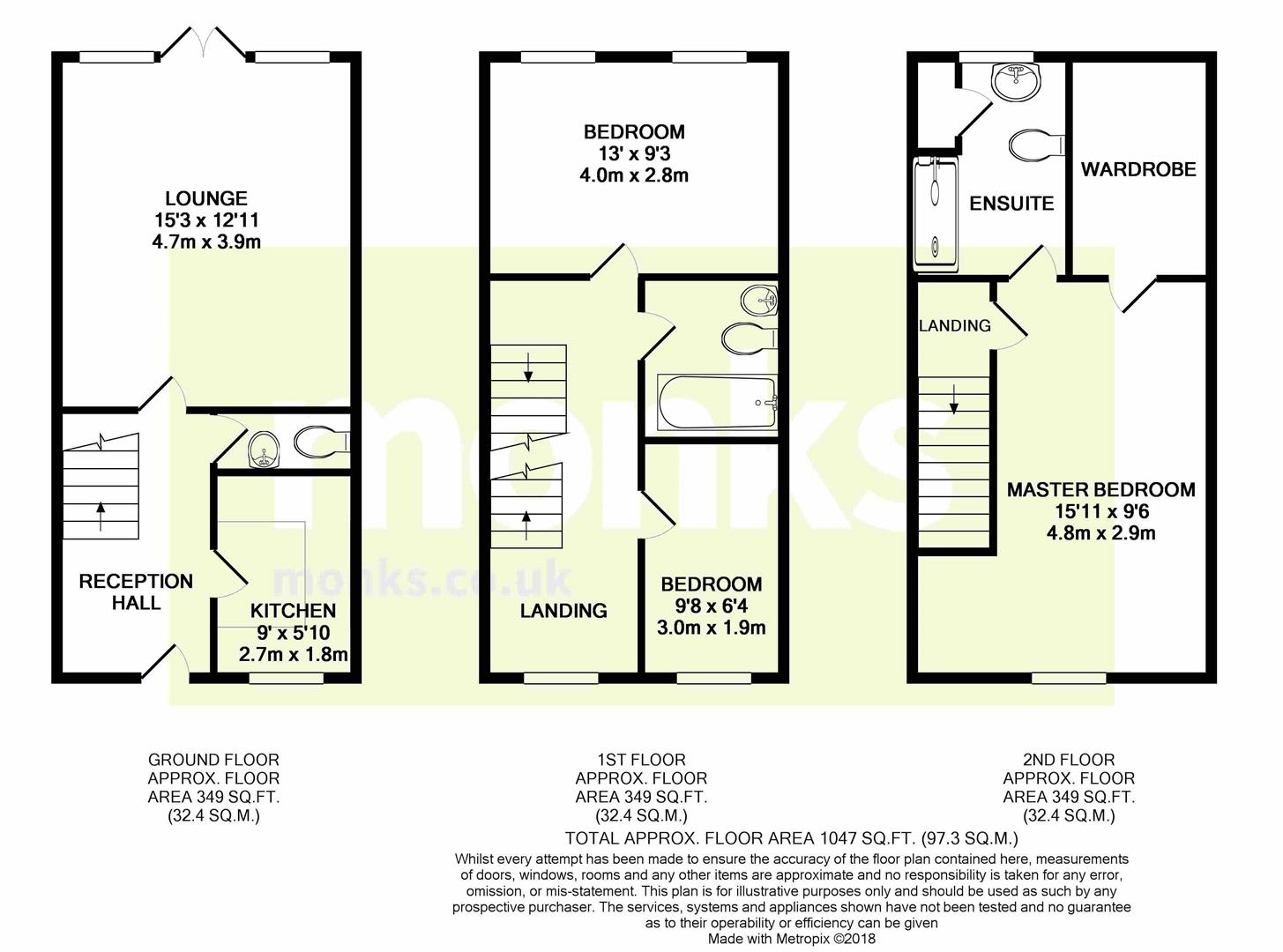Town house for sale in Shrewsbury SY4, 3 Bedroom
Quick Summary
- Property Type:
- Town house
- Status:
- For sale
- Price
- £ 170,000
- Beds:
- 3
- Baths:
- 2
- Recepts:
- 1
- County
- Shropshire
- Town
- Shrewsbury
- Outcode
- SY4
- Location
- Isherwoods Way, Wem, Shropshire SY4
- Marketed By:
- Monks Estate & Letting Agents
- Posted
- 2024-04-07
- SY4 Rating:
- More Info?
- Please contact Monks Estate & Letting Agents on 01939 336950 or Request Details
Property Description
An immaculately presented, deceptively spacious, three bedroom family home which occupies an enviable position on the edge of this popular development. Situated in the busy market town of Wem close to all amenities including shops, supermarket, post office, schools and railway station. The accommodation briefly comprises reception hall with cloakroom, lovely lounge, attractive fitted kitchen with integrated appliances, master bedroom suite with en-suite shower room and walk in wardrobe, two further bedrooms, family bathroom, car port, parking and enclosed well stocked garden. The property also benefits from gas central heating and sealed unit double glazing.
Entrance door opening to
Reception Hall
With useful under stairs storage cupboard, radiator.
Cloakroom
With low flush WC and wash hand basin, tiled surrounds, radiator
Lounge (4.66m x 3.93m (15'3" x 12'10" ))
A lovely, spacious room with window and French doors to the rear, TV aerial and telephone points, radiator, wooden flooring.
Kitchen (2.74m x 1.87m (8'11" x 6'1"))
Attractively fitted with cream fronted units incorporating single drainer one-and-a-half bowl sink unit with mixer tap set into base cupboard, further range of matching base units comprising cupboards and drawers with round edge work surface over, integrated fridge freezer and washing machine. Inset four-ring hob unit with oven and grill beneath and extractor hood over, deep tiled surrounds and matching range of eye level wall units with concealed lighting beneath, radiator, window to the front.
From the reception hall, staircase leads to first floor landing with window to front and radiator.
Bedroom Two (3.95m x 2.82m (12'11" x 9'3" ))
With twin windows to rear and radiator.
Bedroom Three (2.95m x 1.93m (9'8" x 6'3" ))
With window to front and radiator
Bathroom (1.96m x 1.79m (6'5" x 5'10" ))
Fitted with white suite comprising panelled bath with mixer taps and electric shower unit over, wash hand basin and low flush WC. Complementary tiled surrounds, radiator.
From the first floor landing, staircase leads to second floor landing with access to;
Master Bedroom Suite (4.84m x 2.90m (15'10" x 9'6" ))
With window overlooking the front, radiator. Doors to;
Walk in wardrobe with shelving.
En-Suite Shower Room (2.63m x 1.85m (8'7" x 6'0" ))
Fitted with suite comprising large shower cubicle with direct mixer shower unit, wash hand basin and low flush WC. Complementary tiled surrounds, radiator, window to the rear.
Outside
The property occupies a pleasant position on the edge of this popular development. Divided from the roadway with decorative wrought iron fencing and forecourt area. Parking leading to car port. Side pedestrian access leads to the rear garden which is an attractive feature laid mainly to shaped lawn with well stocked flower, shrub and herbaceous beds, paved seating terrace and patio. The garden is enclosed by fencing.
Tenure
We are advised the properties will be sold with as a Leasehold and Ground Rents/Service Charges will be confirmed during pre-contract enquiries.
Mortgage Services
We offer a no obligation mortgage service through Morland Potter Financial. Telephone our Office for further details.
Important Notice - Monks for themselves and for the vendors of this property, whose agents they are give notice that:
These particulars provide a general outline only for the guidance of intended purchasers and do not constitute part of an offer or contract.
All descriptions, dimensions and distances are approximate, references to state and condition, relevant permissions for use and occupation and other details are provided in good faith and believed to be correct.
No person in the employment of Monks has any authority to make or give any representation or warranty whatever in relation to this property.
Electrics and other appliances mentioned in these particulars have not been tested by Monks. Therefore prospective purchasers must satisfy themselves as to their working order.
Property Location
Marketed by Monks Estate & Letting Agents
Disclaimer Property descriptions and related information displayed on this page are marketing materials provided by Monks Estate & Letting Agents. estateagents365.uk does not warrant or accept any responsibility for the accuracy or completeness of the property descriptions or related information provided here and they do not constitute property particulars. Please contact Monks Estate & Letting Agents for full details and further information.


