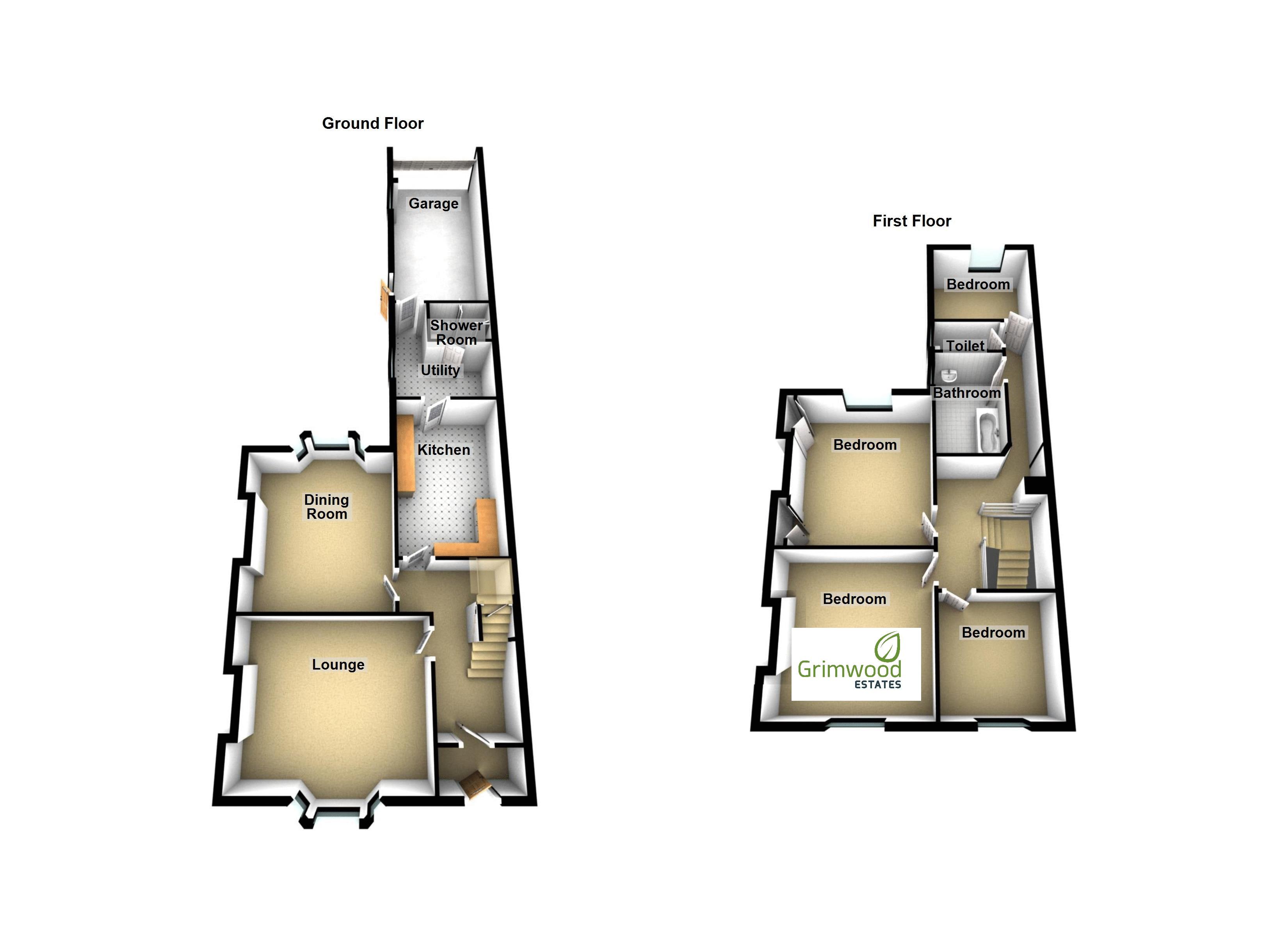Town house for sale in Saltburn-by-the-Sea TS12, 4 Bedroom
Quick Summary
- Property Type:
- Town house
- Status:
- For sale
- Price
- £ 228,000
- Beds:
- 4
- Baths:
- 2
- Recepts:
- 2
- County
- North Yorkshire
- Town
- Saltburn-by-the-Sea
- Outcode
- TS12
- Location
- Hilda Place, Saltburn-By-The-Sea TS12
- Marketed By:
- Grimwood Estates
- Posted
- 2024-04-28
- TS12 Rating:
- More Info?
- Please contact Grimwood Estates on 01287 567959 or Request Details
Property Description
A spacious family home benefiting from an enclosed front garden, generous rear yard and being situated within walking distance to all local amenities and transport links.
Saltburn By The Sea
Offering an idyllic lifestyle beside the seaside along with a rich and varied range of amenities, leisure facilities, transport links and local attractions, what a great choice to make one’s home.
With Saltburn Primary School & Huntcliff School both being rated by Ofsted as ‘Good’, there are no concerns over the educational facilities nearby.
At the end of the road, Milton Street has become a hub of the community with its popular bars, restaurants and other favored eateries.
Within walking distance, you will find the famous and oldest (working) water balanced cliff tramway in Britain giving access from the town to the Pier below.
Commuting either south to Whitby or north to Middlesbrough & beyond, the A174 is easily accessible by car or via the rail links provided by Saltburn Railway Station.
Entrance Porch
Tiled flooring.
Door with attractive stained glass inserts leading to the:
Hallway
Wood flooring.
Stairs rising to the first floor with under stair storage.
Radiator.
Reception Room One (15' 3'' x 15' 2'' (4.64m x 4.62m))
Bay window to the front aspect with the original stained glass inserts.
Radiator.
Wood flooring.
Open coal fire with a tiled back, marble hearth housing a cast iron insert.
Reception Room Two (16' 6'' x 12' 4'' (5.03m x 3.76m))
Double glazed bay window to the rear aspect.
Radiator.
Kitchen (14' 2'' x 9' 4'' (4.31m x 2.84m))
Double glazed window to the side aspect.
Radiator.
Fitted with a range of matching wall and base units incorporating roll top work surfaces, single drainer stainless steel sink unit with a mixer tap.
Built in double electric oven and a five ring gas hob.
Integrated breakfast bar.
Plumbing for an american style fridge freezer.
Tiled effect flooring.
Utility Area
Double glazed window to the side aspect.
Radiator.
Roll top work surface.
Plumbing for an automatic washing machine.
Tiled effect flooring.
Door leading to the rear yard.
Ground Floor Shower Room (13' 10'' x 6' 1'' (4.21m x 1.85m))
Three piece suite comprising of a low level WC, pedestal wash hand basin and a shower cubicle.
Tiled effect flooring.
First Floor Landing
Sky light.
Master Bedroom (15' 3'' x 12' 5'' (4.64m x 3.78m))
Original bay window to the front aspect with stained glass inserts.
Cast iron fireplace with a decorative tiled surround.
Radiator.
Wood flooring.
Bedroom Two (9' 4'' x 9' 3'' (2.84m x 2.82m))
Original window to the front aspect.
Radiator.
Wood flooring.
Bedroom Three (13' 6'' x 11' 1'' (4.11m x 3.38m))
Double glazed window.
Radiator.
Wood flooring.
Fitted wardrobes and shelving.
Bedroom Four (9' 3'' x 8' 3'' (2.82m x 2.51m))
Original sash window.
Radiator.
Wood flooring.
Bathroom (9' 8'' x 5' 6'' (2.94m x 1.68m))
Double glazed window to the side aspect.
Free standing claw foot bath & an inset wash hand basin.
Extractor unit.
Built in storage cupboard housing the gas combination boiler.
Wood flooring.
WC (3' 6'' x 6' 0'' (1.07m x 1.83m))
Double glazing to the side aspect.
Low level WC.
Wood flooring.
Garage (19' 2'' x 9' 6'' (5.84m x 2.89m))
Access gained via an up & over door.
Power and light.
Outside
To the front of the property is an enclosed garden comprising of a lawn area with borders and a hedge providing privacy.
There is also generous rear yard with borders ready to plant.
Property Location
Marketed by Grimwood Estates
Disclaimer Property descriptions and related information displayed on this page are marketing materials provided by Grimwood Estates. estateagents365.uk does not warrant or accept any responsibility for the accuracy or completeness of the property descriptions or related information provided here and they do not constitute property particulars. Please contact Grimwood Estates for full details and further information.


