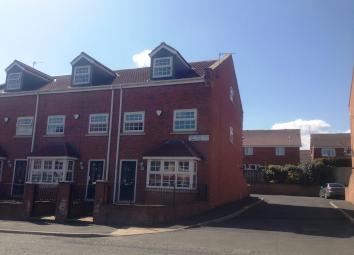Town house for sale in Saltburn-by-the-Sea TS12, 4 Bedroom
Quick Summary
- Property Type:
- Town house
- Status:
- For sale
- Price
- £ 114,995
- Beds:
- 4
- Baths:
- 3
- Recepts:
- 2
- County
- North Yorkshire
- Town
- Saltburn-by-the-Sea
- Outcode
- TS12
- Location
- The Hollies, Holmbeck Road, North Skelton TS12
- Marketed By:
- Leapfrog Lettings and Sales
- Posted
- 2024-04-27
- TS12 Rating:
- More Info?
- Please contact Leapfrog Lettings and Sales on 01287 567935 or Request Details
Property Description
Leapfrog are delighted to offer for sale this competitively priced four/five Bedroom three storey Town House, constructed in 2006 and offering spacious, well planned living accommodation including a ground floor Cloakroom/wc, spacious Dining Kitchen with integrated appliances, family Bathroom suite to the first floor with bath and separate walk-in shower cubicle and to the top floor, is a good sized Master Suite with En-suite Shower Room and separate Study/Nursery.
Warmed by gas central heating system and complimenting uPVC sealed unit double glazing, the property is decorated internally to a high standard with neutral tones and flooring.
Priced competitively for a quick sale and with viewing highly recommended.
Accommodation
Ground floor
Entrance Hallway
Composite front entrance door, ceiling cornice, radiator, room thermostat, burglar alarm keypad and stairs leading to the first floor.
Lounge 11' 7" x 16' 2" (3.54m x 4.94m)
uPVC walk in bay window to front aspect, ceiling cornice, modern fire surround with marble effect mantle and hearth incorporating electric fire, laminate flooring, tv aerial point and door to:-
Dining Kitchen 15' 0" x 10' 6" (4.58m x 3.21m)
Fitted with a matching range of medium Oak wall, base and drawer units with light wood effect fascias, 1 ½ bowl coloured inset sink unit, mixer tap, tiled splash backs, laminate work surfaces, integrated fan assisted electric style oven, with hob over and extractor hood, integrated fridge & freezer, concealed Potterton gas central heating boiler, vinyl flooring, inset lighting, radiator, uPVC rear door and 2 uPVC windows, door to:-
Ground Floor Cloakroom/wc
White wash hand basin, wc, tiled splash back, radiator and tiled flooring.
First floor
Landing
With uPVC window to side, radiator, coving and stairs to second floor.
Bedroom 2 9' 3" x 8' 3" (2.54m x 2.82m)
uPVC double glazed window to rear aspect, ceiling cornice, central heating radiator.
Bedroom 3 9' 2" x 6' 5" (2.81m x 1.96m)
uPVC double glazed widow to rear aspect, ceiling cornice, central heating radiator, carpet flooring.
Bedroom 4 8' 9" x 7' 0" (2.69m x 2.14m)
uPVC window to front, ceiling cornice, central heating radiator.
Family Bathroom/wc
Fully tiled four piece white suite comprising: Low level WC with push button flush, vanity inset wash hand basin with mixer tap, panelled bath, shaver socket, glazed shower cubical with Triton shower, extractor fan, tiled effect flooring, heated towel rail, inset lighting, ceiling cornice and uPVC window.
Second floor
Landing
Study/Nursery/Dressing Room
Velux window, carpet flooring, central heating radiator and under eaves storage.
Master Bedroom Suite 11' 10" x 11' 8" (3.62m (plus dormer) x 3.56m) T
uPVC double glazed windows to both front & side aspects, radiator, carpet flooring and door to:-
En-suite Shower Room
Part tiled white suite comprising: Low level WC with push button flush, vanity wash hand basin with shroud, curved glass shower enclosure with shower extractor, inset lighting, tiled flooring, heated towel rail and Velux window.
Externally
Front Garden
The front garden is mainly pebbled with pathway and wrought iron railings.
Rear Garden
The fence enclosed corner rear garden is low maintenance with artificial lawn with a pathway. Cold water external tap, gate access.
Parking
Providing parking for 2 cars.
To sum it up ...
The Hollies really is a splendid chance to acquire a fine family home particularly well suited for
the First Time Buyer or growing family, offering immediate vacant possession and being priced for a quick sale, of course viewing comes highly recommended.
Extras: All fitted carpets as described are to be included in the sale.
Viewing arrangements: Strictly by Appointment with the Sole Agent.
Tenure: Freehold
services: Mains water, gas and electricity are connected. None of these services have been tested by the Agent.
Local authority: Redcar and Cleveland Borough Council. Tel: Council tax assessment: We are advised that the property is a Band C
EPC: Please ask at our branch for a copy.
Agents notes: The photographs and information regarding this property is the copyright of Leapfrog Lettings & Sales. All measurements are approximate and have been taken using a laser tape measure therefore, may be subject to a small margin of error . These sales particulars are based upon an inspection carried out on the 9th April 2019.
Property Location
Marketed by Leapfrog Lettings and Sales
Disclaimer Property descriptions and related information displayed on this page are marketing materials provided by Leapfrog Lettings and Sales. estateagents365.uk does not warrant or accept any responsibility for the accuracy or completeness of the property descriptions or related information provided here and they do not constitute property particulars. Please contact Leapfrog Lettings and Sales for full details and further information.

