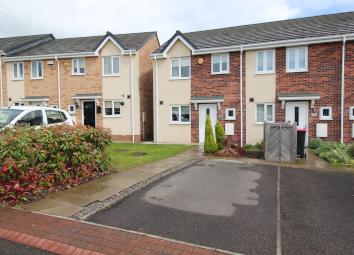Town house for sale in Rotherham S62, 3 Bedroom
Quick Summary
- Property Type:
- Town house
- Status:
- For sale
- Price
- £ 155,000
- Beds:
- 3
- Baths:
- 1
- Recepts:
- 1
- County
- South Yorkshire
- Town
- Rotherham
- Outcode
- S62
- Location
- Fred Edwards Park, Rawmarsh, Rotherham S62
- Marketed By:
- Bsmart homes
- Posted
- 2024-04-29
- S62 Rating:
- More Info?
- Please contact Bsmart homes on 01709 619239 or Request Details
Property Description
Viewing highly recommended on this three bedroom end town house located on this popular new development. The property has off road parking and a good sized private rear garden. The property is tastefully decorated and well presented throughout. It has a large lounge/dining room, kitchen, downstairs W/C, three bedrooms and a family bathroom.
Viewing highly recommended on this three bedroom end town house located on this popular new development. The property has off road parking and a good sized private rear garden. The property is tastefully decorated and well presented throughout. It has a large lounge/dining room, kitchen, downstairs W/C, three bedrooms and a family bathroom.
Entrance hall The Entrance Hall is accessed via the composite front door, it has a modern tiled floor and provides access to the Downstairs W/C, kitchen, lounge and stairs to the first floor.
Lounge/diner 14' 5" x 14' 1" (4.4m x 4.3m) The Large Lounge/Diner is accessed via the entrance hall. It has a neutral carpet, understair storage cupboard and French doors leading to the rear garden.
Kitchen 10' 2" x 7' 2" (3.1m x 2.2m) The front facing kitchen has a range of wall and base units, tiled flooring, integrated fridge/freezer, dishwasher and washing machine. The kitchen has an electric oven and gas hob.
Downstairs W/C The downstairs W/C is neutrally decorated with a tiled floor, downstairs W/C and sink.
Bedroom one 11' 9" x 7' 10" (3.6m x 2.4m) Bedroom one is a rear facing room with neutral décor and carpet. It benefits from fitted wardrobes and views over the rear garden.
Bedroom two 9' 6" x 7' 10" (2.9m x 2.4m) The second double bedroom is a front facing room with neutral carpets and décor and fitted wardrobes.
Bedroom three 7' 2" x 6' 6" (2.2m x 2m) The third bedroom is a front facing single bedroom with neutral décor and carpet.
Bathroom 0' 0" The bathroom is front facing, it has a fully tiled floor and partially tiled walls. It has a bath with shower overhead, sink and low flush W/C.
Outside To the front of the property there is a driveway and shrubbery providing off road parking. To the rear of the property there is private garden with a patio, lawn, garden shed and a large decking area providing seating.
Property Location
Marketed by Bsmart homes
Disclaimer Property descriptions and related information displayed on this page are marketing materials provided by Bsmart homes. estateagents365.uk does not warrant or accept any responsibility for the accuracy or completeness of the property descriptions or related information provided here and they do not constitute property particulars. Please contact Bsmart homes for full details and further information.

