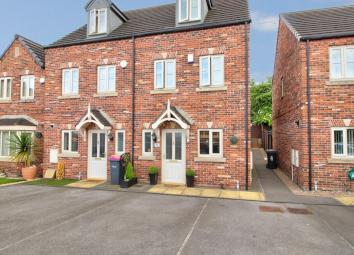Town house for sale in Rotherham S63, 3 Bedroom
Quick Summary
- Property Type:
- Town house
- Status:
- For sale
- Price
- £ 150,000
- Beds:
- 3
- Baths:
- 2
- Recepts:
- 1
- County
- South Yorkshire
- Town
- Rotherham
- Outcode
- S63
- Location
- Goldfinch Court, Wath-Upon-Dearne, Rotherham S63
- Marketed By:
- Housesimple
- Posted
- 2024-04-29
- S63 Rating:
- More Info?
- Please contact Housesimple on 0113 482 9379 or Request Details
Property Description
Beautifully presented end town house situated on this ever popular development with easy access to local amenities, retails & business parks and motorway network. The location also benefits from having some lovely rural walks with nature reserve nearby. The property is well presented throughout and will appeal to a wide range of buyers, including first time buyers, young families and professionals.
The accommodation comprises entrance hallway, downstairs wc, modern kitchen, well presented and spacious living room, three good size bedrooms with the master having an ensuite and family bathroom. To the outside there is off road parking for two vehicles and lovely landscaped garden backing onto trees so not overlooked. Ready to move in!
Entrance Hallway
Front facing double glazed entrance door, radiator and stairs to First Floor. Doors to WC, Lounge and Kitchen.
WC
Front facing double glazed window, radiator, tiling to floor, low flush wc and pedestal wash hand basin with tiling to splashback.
Lounge 14'8" x 12'10" (4.47m x 3.91m)
(Latter measurement increases to 17'3 (5.26m))
Rear facing bay incorporating double glazed French style doors with windows to each side, radiator and coving to ceiling.
Kitchen 11'11" x 6'1" (3.63m x 1.85m)
Front facing double glazed window, radiator, tiling to floor and cupboard housing the central heating boiler. Range of wall and base units with roll-edge worksurfaces, tiling to splashback height, stainless steel with mixer tap, space and plumbing for a washing machine and integrated four ring gas hob, electric oven, extractor hood and fridge freezer..
First Floor Landing
Radiator, airing cupboard and stairs rising to Second Floor. Doors to Bedrooms Two and Three and Family Bathroom.
Bedroom Two 12'10" x 9'9" (3.91m x 2.97m)
Two rear facing double glazed windows, and radiator.
Bedroom Three 12'9" x 7'7" (3.89m x 2.31m)
(Latter measurement reduces to 6'3 (1.91m))
Two front facing double glazed windows, and radiator.
Family Bathroom
Side facing double glazed window, heated towel rail and tiling to floor. White suite comprising: Panelled bath with shower over, pedestal wash hand basin and low flush wc with tiling to splashback height.
Second Floor Landing
Radiator. Door to Master Bedroom.
Master Bedroom 21'7" x 9'5" (6.58m x 2.87m)
(First measurement is maximum and reduces to 11'1 (3.38m), latter measurement reduces to 6'2 (1.88m))
Front facing double glazed dormer window, rear facing double glazed skylight, two radiators and a range of fitted wardrobes. Door to En-Suite Shower Room.
En-Suite Shower Room
Double glazed skylight, radiator, extractor fan, tiling to floor and access to eaves. White suite comprising: Shower cubicle, pedestal wash hand basin and low flush wc with tiling to splashback height.
Outside
To the front is off road parking for two vehicles. At the rear is an enclosed landscaped garden and backs onto trees.
Property Location
Marketed by Housesimple
Disclaimer Property descriptions and related information displayed on this page are marketing materials provided by Housesimple. estateagents365.uk does not warrant or accept any responsibility for the accuracy or completeness of the property descriptions or related information provided here and they do not constitute property particulars. Please contact Housesimple for full details and further information.


