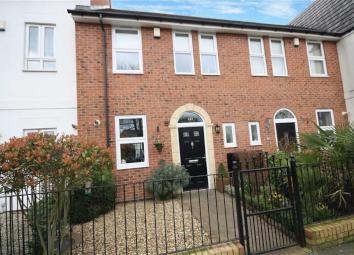Town house for sale in Retford DN22, 3 Bedroom
Quick Summary
- Property Type:
- Town house
- Status:
- For sale
- Price
- £ 175,000
- Beds:
- 3
- Baths:
- 1
- Recepts:
- 1
- County
- Nottinghamshire
- Town
- Retford
- Outcode
- DN22
- Location
- Whinney Moor Lane, Retford, Nottinghamshire DN22
- Marketed By:
- Five Star Property
- Posted
- 2024-04-28
- DN22 Rating:
- More Info?
- Please contact Five Star Property on 01777 717035 or Request Details
Property Description
Stylish town house - 3 bedrooms - high specification finish - enclosed courtyard garden - secure private parking - dining kitchen - lounge - conservatory - walking distance to amenities - popular residential area - viewing essential - call to view
Entrance Hall
Through the multi panel composite entrance door and into the entrance hall, with stairs rising to the first floor accommodation, wood panelling, tiled flooring, coving, two ceiling roses, decorative arch, radiator and alarm panel.
Cloakroom
Comprising of two piece suite including a low flush WC, wash hand basin set into a vanity unit with granite tops, tiled flooring and splash backs, chrome towel radiator, window to the front and an extractor fan.
Breakfast Kitchen (17'9'' x 7'6'' (5.41m x 2.29m))
Fitted with a comprehensive range of fitted wall and base units set under granite worktop, offering a 1½ bowl sink with drainer, range of appliances including an oven, hob, microwave, fridge freezer, dishwasher and built in microwave. Under unit lighting, front facing window, radiator, tiled flooring, down lights and a set of French doors into the:
Lounge (15'2'' x 10'8'' (4.62m x 3.25m))
Having a rear facing window, dado rail, coving, down lights and a radiator. French doors from the lounge lead through into the:
Conservatory (11'7'' x 11'3'' (3.53m x 3.43m))
A UPVC frame set over a brick base, views through to the rear garden, air conditioning unit and a set of French doors to the courtyard garden.
First Floor Landing
Having access to the first floor accommodation, wood panelling, coving and down lights.
Master Bedroom (15'2'' x 9'0'' min (4.62m x 2.74m min))
Offering a comprehensive range of fitted wardrobes, down lights, three front facing windows and a radiator.
Bedroom Two (10'10'' x 8'3'' (3.30m x 2.51m))
With a built in wardrobe, rear facing window and radiator.
Bedroom Three (7'4'' x 6'5'' (2.24m x 1.96m))
Having a window to the rear, built in wardrobe and a radiator.
Bathroom
Comprising of a three piece suite with mains shower set over the panel bath, wash hand basin and low flush WC set into a vanity unit with granite tops, tiled flooring and part tiling to the walls with decorative border, chrome towel radiator, extractor fan and down lights.
Outside
To the rear of the property is a well presented enclosed patio garden with external lighting. There is a garden shed and an access gate to the private parking area.
Five Star Property Ltd. For themselves and for the Vendors or Lessors of this Property give notice that: 1: These particulars are intended to give a fair and accurate general outline only for the guidance of intending Purchasers or Lessees and they do not constitute an offer or contract or any part of an offer or contract. 2: All descriptions, dimensions, references to condition and other items in these Particulars are given as a guide only and no responsibility is assumed by Five Star Property Ltd. For the accuracy of individual items. Intending Purchasers or Lessees should not rely on them as statements or representations of fact and should satisfy themselves as to the correctness of each item by inspection or by making independent enquiries. In particular, dimensions of land, rooms or buildings should be checked. Metric/imperial conversions are approximate only. 3: Intending Purchasers or Lessees should make their own independent enquiries regarding use or past use of the property, necessary permissions for use and occupation, potential uses and any others matters affecting the property prior to purchase. 4. Five Star Property Ltd., and any person in its employment, does not have the authority, whether in these Particulars, during negotiations or otherwise, to make or give any representation or warranty in relation to this property. No responsibility is taken by Five Star Property Ltd. For any error, omission of mis-statement in these particulars. 5. No responsibility can be accepted for any costs or expenses incurred by intending Purchasers or Lessees in inspecting the property, making further enquiries or submitting offers for the Property
Registered in England and Wales. Registration Number 06278685.
Property Location
Marketed by Five Star Property
Disclaimer Property descriptions and related information displayed on this page are marketing materials provided by Five Star Property. estateagents365.uk does not warrant or accept any responsibility for the accuracy or completeness of the property descriptions or related information provided here and they do not constitute property particulars. Please contact Five Star Property for full details and further information.


