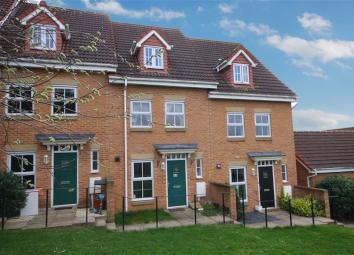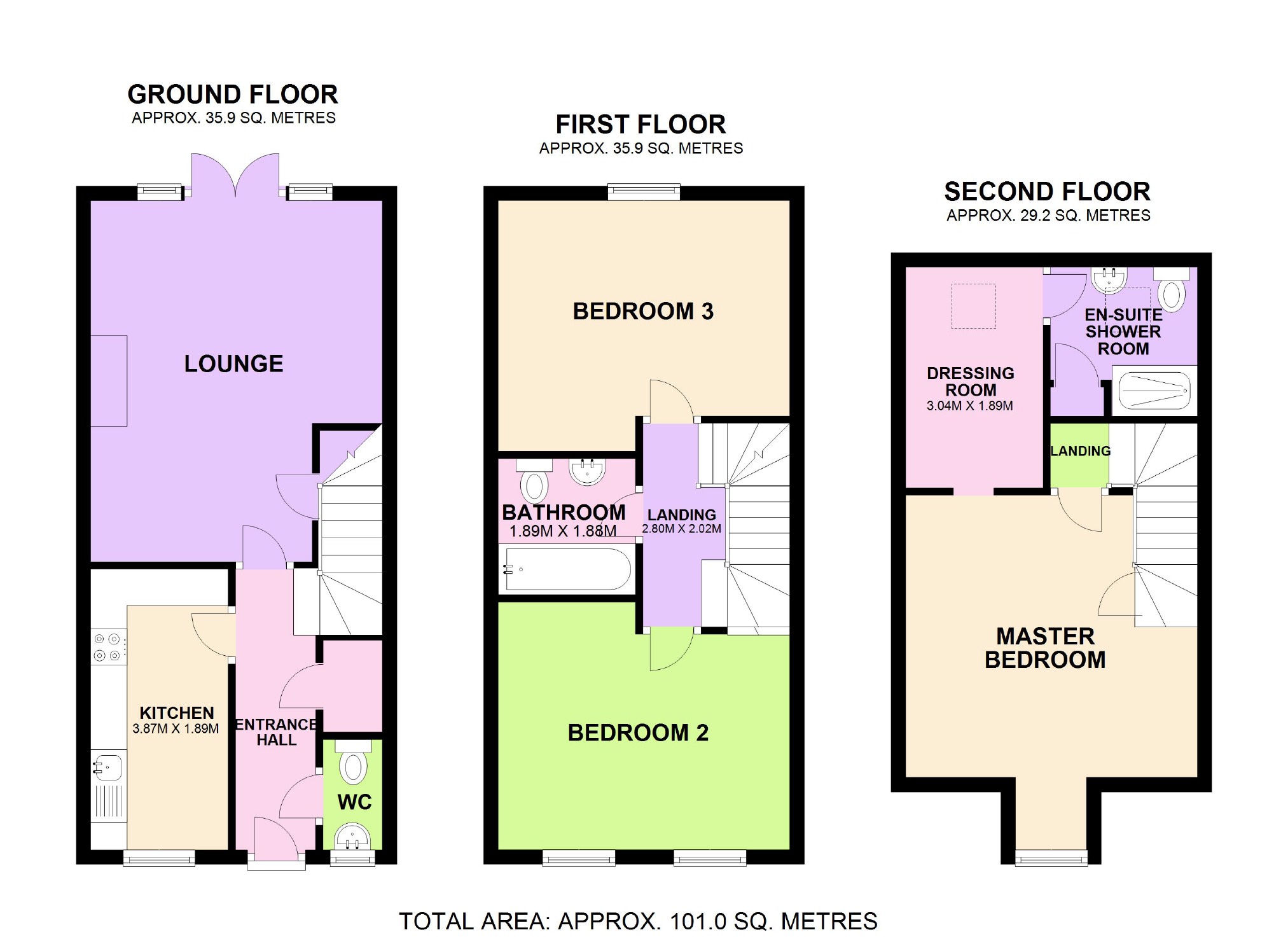Town house for sale in Retford DN22, 3 Bedroom
Quick Summary
- Property Type:
- Town house
- Status:
- For sale
- Price
- £ 165,000
- Beds:
- 3
- Baths:
- 2
- Recepts:
- 1
- County
- Nottinghamshire
- Town
- Retford
- Outcode
- DN22
- Location
- Whinney Moor Way, Retford, Nottinghamshire DN22
- Marketed By:
- Five Star Property
- Posted
- 2024-04-28
- DN22 Rating:
- More Info?
- Please contact Five Star Property on 01777 717035 or Request Details
Property Description
Modern mid town house - three bedrooms ( one ensuite) - lounge diner - enclosed rear garden - garage with parking - good access to retford town centre for its shops and amenities - call to arrange your viewing now.
Entrance Hall
Composite door with glass panel inset and four glazed panels above, stairs rising to the first floor accommodation, useful under stairs storage cupboard, down lights, laminate flooring and a radiator.
Cloakroom
Two piece suite comprising of a low flush WC, wash hand basin set into a vanity unit with storage, tiled splash backs and flooring and an obscured window to the front.
Kitchen (12'10'' x 6'3'' (3.91m x 1.91m))
Having a range of wall and base units with contrasting work surfaces over incorporating a 1½ bowl stainless steel sink, four ring gas hob with hood over, electric oven, wall mounted cupboard housing the combination boiler, space and plumbing for a washing machine, tumble dryer and fridge freezer. Tiled flooring and splash backs, down lights and a radiator.
Lounge/Diner (16'5'' x 13'3'' max (5.00m x 4.04m max))
With French doors opening into the rear garden, glazed panels to either side of the French doors, feature modern fire surround with glass shelf and an inset electric fire, down lights, laminate flooring and a radiator.
First Floor Landing
Having stairs to the second floor landing and doors into the principle first floor accommodation;
Bedroom Two (13'3'' x 11' max (4.04m x 3.35m max))
With a window to the front and a radiator.
Bedroom Three (13'3" x 11'7" max (4.04m x 3.53m max))
Having a window to the rear and a radiator.
Family Bathroom
Three piece suite comprising; panel bath with shower attachment and shower screen, WC, wash hand basin set into a vanity unit, tiled splash backs, tiled flooring, tiling around the shower area, extractor fan and a radiator.
Second Floor Landing
Giving access into the master bedroom suite.
Master Bedroom (13'3'' x 12'11'' max (4.04m x 3.94m max))
Having a window to the front, airing cupboard, two radiators and an archway through into the:
Dressing Area
With a Velux window to the rear, down lights, radiator and a door through into the;
Master En Suite
Three piece suite comprising: Fully tiled double shower cubicle, low flush WC, wash hand basin set into a vanity unit with storage, further built in storage cupboard, tiled floor and splash backs, down lights, Velux window to the rear, radiator and an extractor fan.
Outside
A pathway leads to the front door with a grass area and a low level wall either side. To the rear the garden is mainly laid to lawn with a patio dining area, enclosed to the perimeter with a gate leading you to the off road parking and garage area.
Garage
Having an up and over door and driveway in front.
Five Star Property Ltd. For themselves and for the Vendors or Lessors of this Property give notice that: 1: These particulars are intended to give a fair and accurate general outline only for the guidance of intending Purchasers or Lessees and they do not constitute an offer or contract or any part of an offer or contract. 2: All descriptions, dimensions, references to condition and other items in these Particulars are given as a guide only and no responsibility is assumed by Five Star Property Ltd. For the accuracy of individual items. Intending Purchasers or Lessees should not rely on them as statements or representations of fact and should satisfy themselves as to the correctness of each item by inspection or by making independent enquiries. In particular, dimensions of land, rooms or buildings should be checked. Metric/imperial conversions are approximate only. 3: Intending Purchasers or Lessees should make their own independent enquiries regarding use or past use of the property, necessary permissions for use and occupation, potential uses and any others matters affecting the property prior to purchase. 4. Five Star Property Ltd., and any person in its employment, does not have the authority, whether in these Particulars, during negotiations or otherwise, to make or give any representation or warranty in relation to this property. No responsibility is taken by Five Star Property Ltd. For any error, omission of mis-statement in these particulars. 5. No responsibility can be accepted for any costs or expenses incurred by intending Purchasers or Lessees in inspecting the property, making further enquiries or submitting offers for the Property
Registered in England and Wales. Registration Number 06278685.
Property Location
Marketed by Five Star Property
Disclaimer Property descriptions and related information displayed on this page are marketing materials provided by Five Star Property. estateagents365.uk does not warrant or accept any responsibility for the accuracy or completeness of the property descriptions or related information provided here and they do not constitute property particulars. Please contact Five Star Property for full details and further information.


