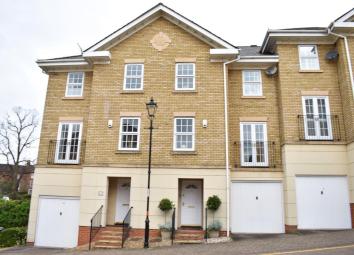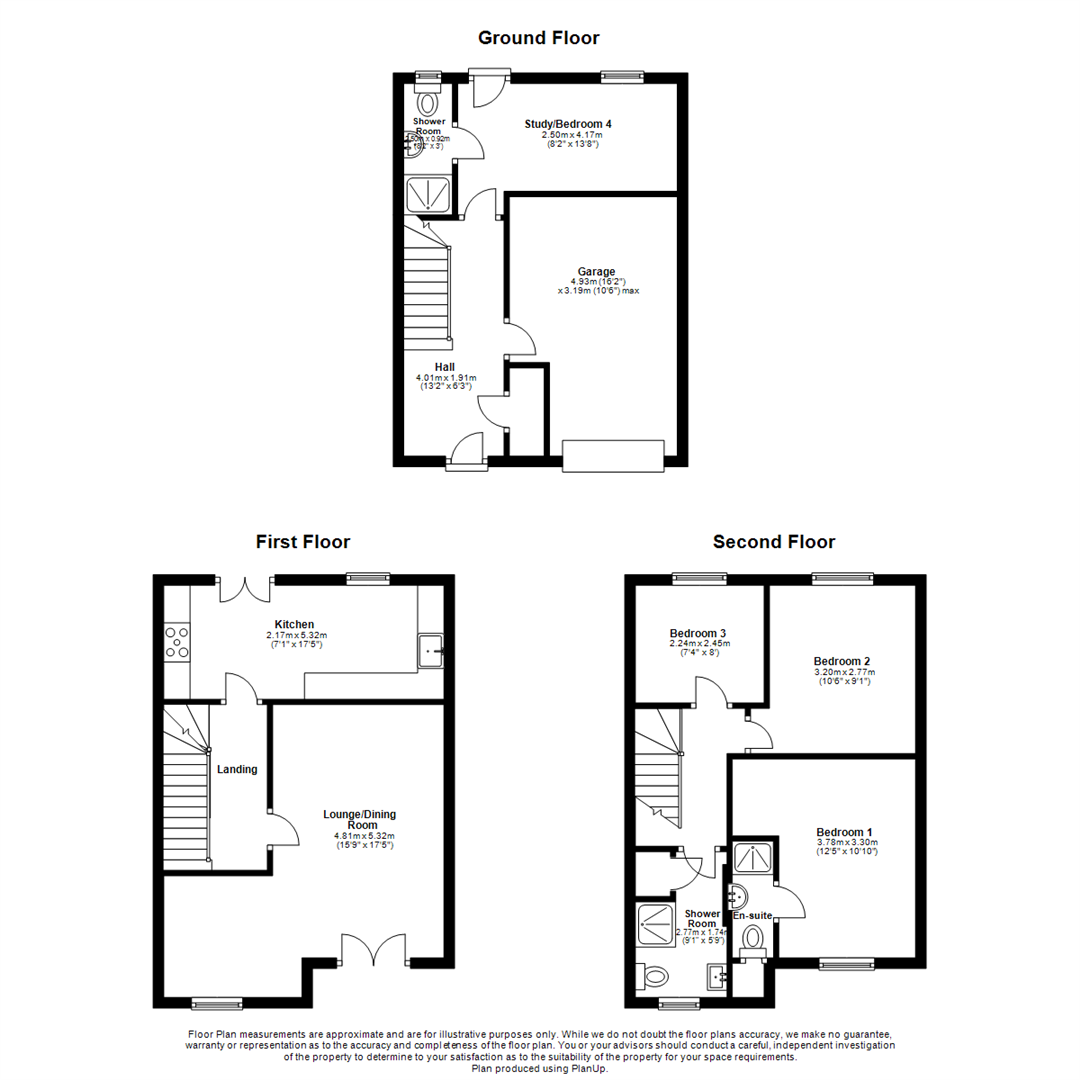Town house for sale in Northampton NN1, 3 Bedroom
Quick Summary
- Property Type:
- Town house
- Status:
- For sale
- Price
- £ 275,000
- Beds:
- 3
- Baths:
- 3
- Recepts:
- 1
- County
- Northamptonshire
- Town
- Northampton
- Outcode
- NN1
- Location
- Scholars Court, Northampton NN1
- Marketed By:
- Chelton Brown
- Posted
- 2024-05-02
- NN1 Rating:
- More Info?
- Please contact Chelton Brown on 01604 726333 or Request Details
Property Description
Chelton Brown are pleased to offer this immaculately presented and rarely available three bedroom townhouse situated in the popular location of Scholars Court and offered with no upward chain.
Having been finished to a very high standard by the current owners the property briefly comprises of; entrance hallway, study/bedroom four, shower room and access to the integral garage. To the first floor is an open plan living/dining room with a Juliette balcony and a beautiful modern fitted kitchen with Juliette Balcony. The second floor comprises of the master bedroom with en-suite, two further bedrooms and shower room.
To the rear of the property is a low maintenance enclosed garden.
Further benefits include; gas central heating, high quality fixtures and fittings and being within walking distance to Northampton General Hospital, Becketts Park and the town centre.
EPC Rating C
Rarely Available Three/Four Bedroom Town House - Scholars Court - NN1
Hall (4.01m x 1.91m (13'2" x 6'3"))
Spacious entrance hallway with stairs to first floor and doors leading off to the study/bedroom four, integral garage and storage cupboard which houses the alarm system and fuse box.
Study/Bedroom 4 (2.50m x 4.17m (8'2" x 13'8"))
Versatile room currently used as a hobby/study room with window to rear aspect, door to garden and shower room leading off.
Downstairs Shower Room (2.50m x 0.92m (8'2" x 3'0"))
White fitted suite comprising of; shower cubicle, basin and low level flush WC with window to rear aspect.
Garage (4.93m x 3.19m (16'2" x 10'6"))
Electric up and over door to front controlled by a remote with lighting and power sockets fitted. Space for being able to park a car within and have shelving.
Landing
Doors leading off to kitchen and living/dining room with stairs to second floor.
Living/Dining Room (4.81m x 5.32m (15'9" x 17'5"))
Spacious living/dining room with Juliette balcony, fire and window to front aspect.
Kitchen (2.17m x 5.32m (7'1" x 17'5"))
Beautifully fitted kitchen with a range of base and eye level units with Juliette balcony, window to front aspect and area for a small table.
Landing
Second landing with doors off to all bedrooms and shower room.
Bedroom 1 (3.78m x 3.30m (12'5" x 10'10"))
Master bedroom with window to front aspect and en-suite.
En-Suite
White fitted suite comprising of; shower cubicle, basin and low level flush WC. Built in cupboard which houses the Worcester Bosch boiler.
Bedroom 2 (3.20m x 2.77m (10'6" x 9'1"))
Second double bedroom with window to rear aspect.
Bedroom 3 (2.24m x 2.45m (7'4" x 8'0"))
Third bedroom with window to rear aspect.
Shower Room (2.77m x 1.74m (9'1" x 5'9"))
Modern fitted shower room with shower cubicle, basin and low level flush WC. Window to front aspect.
Rear Garden
Low maintenance rear garden with patio area and raised flower beds to the sides. Gate allowing access to the rear.
Property Location
Marketed by Chelton Brown
Disclaimer Property descriptions and related information displayed on this page are marketing materials provided by Chelton Brown. estateagents365.uk does not warrant or accept any responsibility for the accuracy or completeness of the property descriptions or related information provided here and they do not constitute property particulars. Please contact Chelton Brown for full details and further information.


