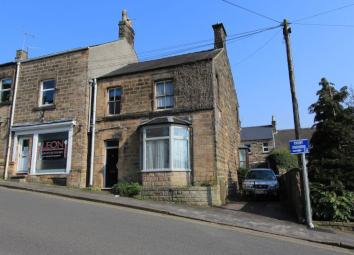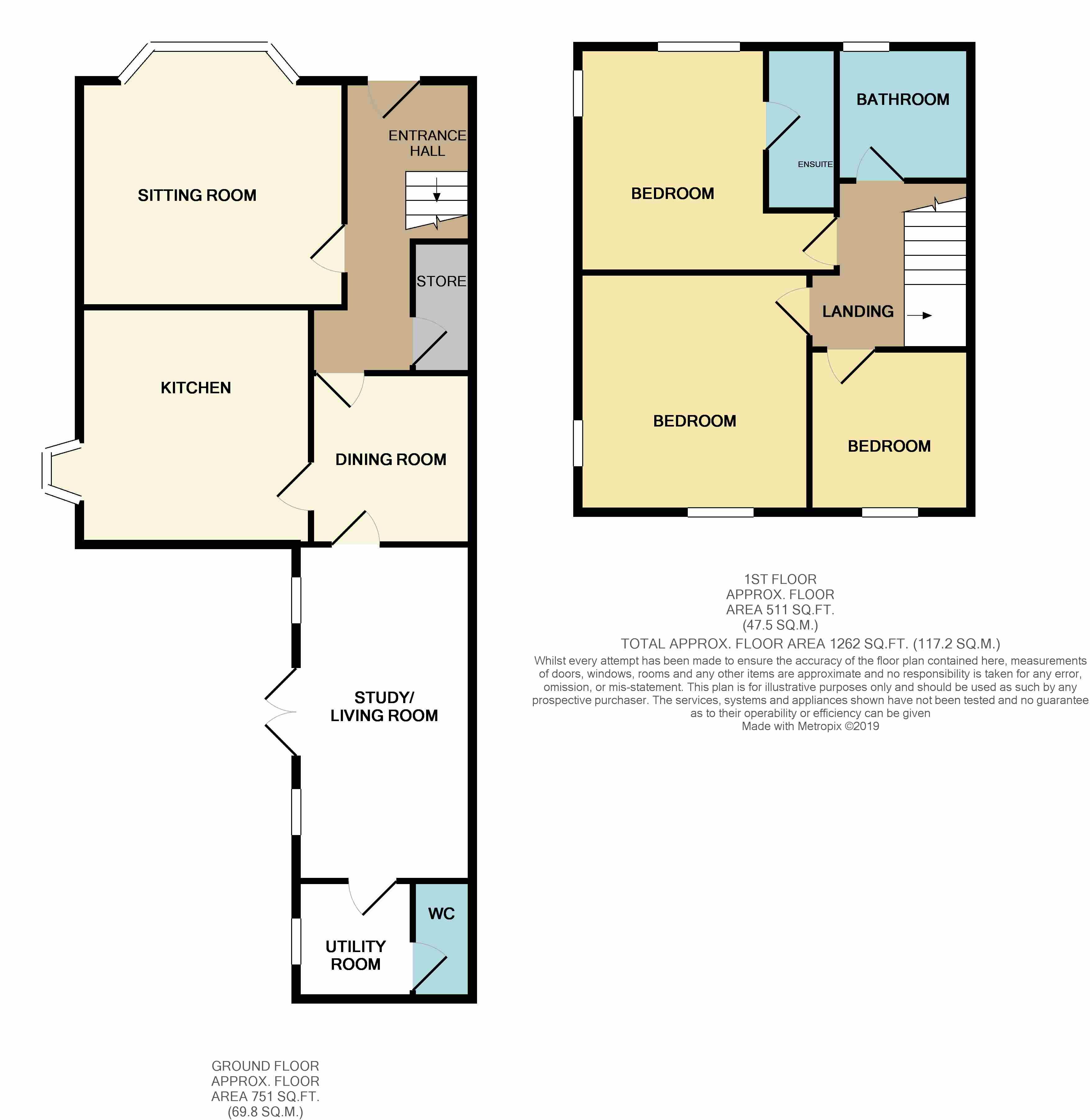Town house for sale in Matlock DE4, 3 Bedroom
Quick Summary
- Property Type:
- Town house
- Status:
- For sale
- Price
- £ 229,950
- Beds:
- 3
- Baths:
- 2
- Recepts:
- 2
- County
- Derbyshire
- Town
- Matlock
- Outcode
- DE4
- Location
- Bank Road, Matlock DE4
- Marketed By:
- Fidler Taylor
- Posted
- 2024-04-19
- DE4 Rating:
- More Info?
- Please contact Fidler Taylor on 01629 347043 or Request Details
Property Description
Built of local gritstone with an elegant bay window to the front and smaller bay to the side, this attractive three bedroomed town house stands less than half a mile from Matlock’s central facilities. The house has the rare advantage of off street parking and garden whilst internally the house retains an air of elegance and character with opportunity for some cosmetic upgrading.
Good road communications lead to the surrounding market towns of Bakewell, Chesterfield and Alfreton whilst the cities of Sheffield, Nottingham and Derby all lie within daily commuting distance. The delights of the Derbyshire Dales and Peak District are all readily available.
Accommodation
A painted hardwood panelled door is set to a cut stone surround with glazed fan light and opens to an entrance hallway with high corniced ceiling, dado rails and a deep under stairs store. Stairs lead off to the first floor and panelled doors lead off to the ground floor accommodation.
Sitting Room – 3.65m x 4.27m (12’ x 14’) a well proportioned sitting room benefitting from excellent natural light through the front facing bay window. There are deep coved mouldings, ceiling rose and arched display alcoves to either side of the chimney breast, each with built in cupboards beneath. As a focal point to the room, a decorative iron fireplace with living coals to a raised basket and wooden surround.
Dining Room – 2.74m x 2.6m (9’ x 8’ 7”) accessed off the hall and with a second half glazed door leading to the extended accommodation at the rear. There is a quarry tiled floor, two wall light points and vertical boarding to the lower walls.
Fitted Kitchen – 3.81m x 3.73m (12’ 6” x 12’ 3”) fitted with a range of oak fronted cupboards and drawers plus work surfaces which incorporate a 1½ bowl sink unit and four ring gas hob. There is a built in extractor hood, eye level electric oven and grill and to one corner a built in boiler store which houses the gas fired combination condensing boiler and provides useful additional storage. The kitchen incorporates glazed display cabinets, plate racks and shelving whilst the room retains a pine boarded floor, corniced ceiling and an interesting bay window being UPVC double glazed and allowing good natural light with views facing towards the Heights of Abraham and High Tor in the south.
Study/Living Room – 5.45m x 2.83m (17’ 11” x 9’ 4”) converted to provide useful additional space from former outbuildings, this single storey part includes south facing single glazed windows which overlook the patio garden whilst French doors in the same elevation allow access.
Utility Room – 1.9m x 1.9m (6’ 3” x 6’ 3”) with front facing window, plumbing for an automatic washing machine and door to the:
WC with low flush WC and wash hand basin.
Returning from the hallway, stairs wind to the first floor galleried landing. There are painted turned spindles and polished mahogany handrail to the balustrade, deep period dado to the walls and a high corniced ceiling.
Bathroom with corner bath, low flush WC and pedestal wash hand basin. With thermostatic shower above the bath together with Victorian style mixer taps, front facing sash window and ladder radiator.
Master Bedroom 1 – 4.19m x 3.66m (13’ 9” x 12’ 1”) with sash windows to both front and side allowing pleasant views across the roof tops of the town with Bonsall Moor rising above the valley. With built in cupboard and the addition of an:
En-Suite Shower Room including a broad walk-in shower cubicle, vanity wash hand basin together with clothes hanging and shelf.
Bedroom 2 – 3.79m x 3.73m (12’ 5” x 12’ 3”) with views across the nearby roof tops towards High Tor, Riber and Bolehill on the far horizon in the south. Additional rear facing sash window, picture rails and built in cupboard.
Bedroom 3 – 2.6m x 2.74m (8’ 7” x 9’) a rear facing room, again of good proportion.
Outside
The house has the benefit of a gated drive to the side which provides off street parking. The main garden area is at the rear, landscaped in a patio style for ease of maintenance yet good sized and offering opportunity for alternative landscaping if required.
Tenure – Freehold.
Services – All main services are available to the property which benefits from gas fired central heating. No test has been made on services or their distribution.
Council tax – Band C.
EPC rating – E.
Fixtures & fittings – Only the fixtures and fittings mentioned in these sales particulars are included in the sale. Certain other items may be taken at valuation if required. No specific test has been made on any appliance either included or available by negotiation.
Directions – From Matlock Crown Square, take Bank Road, rising up the hill for around 600m and the property can be found on the right hand side identified by the Agent’s For Sale board.
Viewing – Strictly by prior arrangement with the Matlock office .
Ref: FTM9596
Property Location
Marketed by Fidler Taylor
Disclaimer Property descriptions and related information displayed on this page are marketing materials provided by Fidler Taylor. estateagents365.uk does not warrant or accept any responsibility for the accuracy or completeness of the property descriptions or related information provided here and they do not constitute property particulars. Please contact Fidler Taylor for full details and further information.


