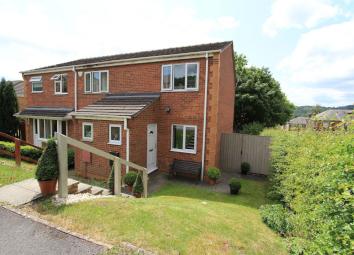Town house for sale in Matlock DE4, 2 Bedroom
Quick Summary
- Property Type:
- Town house
- Status:
- For sale
- Price
- £ 159,950
- Beds:
- 2
- Baths:
- 1
- Recepts:
- 1
- County
- Derbyshire
- Town
- Matlock
- Outcode
- DE4
- Location
- Broadwalk, Darley Dale DE4
- Marketed By:
- Fidler Taylor
- Posted
- 2024-03-31
- DE4 Rating:
- More Info?
- Please contact Fidler Taylor on 01629 347043 or Request Details
Property Description
Built in the mid 1990s of brick beneath a tiled roof is this attractive end terraced two bedroomed home which offers an excellent opportunity for the first time buyer, small family or perhaps single purchaser, all of whom will appreciate the convenient location. The upgraded accommodation is well presented throughout and is complemented by good sized garden and off street parking.
A wide range of local amenities are available in Darley Dale and neighbouring Two Dales whilst good road communications lead to Matlock, Bakewell and Chesterfield. The cities of Sheffield, Derby and Nottingham all lie within daily commuting distance. The delights of the Derbyshire Dales and Peak District countryside are all close at hand.
Accommodation
A UPVC double glazed front door opens to an entrance hallway off which is access to a walk-in cupboard providing useful storage with coat hanging and window to the front.
Sitting Room – 4.6m x 3.6m (15’ 2” x 11’ 10”) overall with stairs leading off to the first floor and being open to the room beneath. With an open aspect to the adjoining dining area and window to the front.
Dining Kitchen – 3.6m x 3m (11’ 10” x 10’) with a broad arched doorway leading from the sitting room and external access from the dining area via UPVC double glazed French doors leading to the patio and gardens. The kitchen area is well fitted with a range of grey painted cupboards and drawers plus granite effect work surfaces. There is a stainless steel sink unit, plumbing for an automatic washing machine, electric cooker point and integral freezer.
From the sitting room, stairs rise to the first floor landing which includes the built in airing cupboard store. Doors lead off to:
Bedroom 1 – 3.72m x 3.6m (12’ 3” x 11’ 10”) a front facing double room including a bulk head plinth.
Bedroom 2 – 3.97m x 1.97m (13’ 1” x 6’ 6”) maximum. Of single bedroom proportion and with a pleasant rear aspect.
Bathroom recently refurbished and fitted with a three piece white suite to include a double width shower cubicle with glazed screens and electric shower fitting, pedestal wash hand basin and low flush WC. The room is stylishly finished and includes full height dry boarding to two walls.
Outside
This, and the neighbouring two houses, share a communal car park with sufficient space for two vehicles and visitors. There is a modest forecourt garden, gently sloping and grassed whilst pathways lead to the front and side of the house. A gated access to the side encloses the rear gardens which include a patio, lawn and herbaceous borders together with hardstanding for a shed, all of which is sheltered within hedged and fenced boundaries.
Tenure – Freehold.
Services – All main services are available to the property which benefits from electric heating and UPVC double glazing. No test has been made on services or their distribution.
Council tax – Band B.
Fixtures & fittings – Only the fixtures and fittings mentioned in these sales particulars are included in the sale. Certain other items may be taken at valuation if required. No specific test has been made on any appliance either included or available by negotiation.
Directions – From Matlock Crown Square, take the A6 north to Darley Dale, proceeding past the Whitworth Institute and the small parade of shops before turning right onto Broadwalk. Rise up the road for around 50m before locating the access to the first car park on the righthand side and No. 1 is the first house on the right.
Viewing – Strictly by prior arrangement with the Matlock office .
Ref: FTM9617
Property Location
Marketed by Fidler Taylor
Disclaimer Property descriptions and related information displayed on this page are marketing materials provided by Fidler Taylor. estateagents365.uk does not warrant or accept any responsibility for the accuracy or completeness of the property descriptions or related information provided here and they do not constitute property particulars. Please contact Fidler Taylor for full details and further information.


