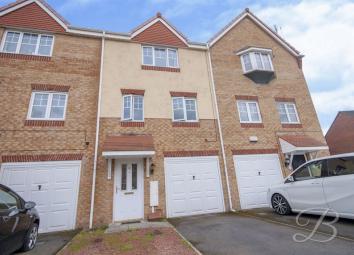Town house for sale in Mansfield NG18, 3 Bedroom
Quick Summary
- Property Type:
- Town house
- Status:
- For sale
- Price
- £ 160,000
- Beds:
- 3
- Baths:
- 2
- Recepts:
- 1
- County
- Nottinghamshire
- Town
- Mansfield
- Outcode
- NG18
- Location
- White Rose Avenue, Mansfield NG18
- Marketed By:
- BuckleyBrown
- Posted
- 2024-03-31
- NG18 Rating:
- More Info?
- Please contact BuckleyBrown on 01623 355797 or Request Details
Property Description
*sold with A tenant in situ*...Three storey living! This smart, modern and stylish mid town house is currently let out for £675 pcm until March 2020. If you are looking for your next buy-to-let investment then this is certainly worth a viewing.
Beautifully presented from top to bottom with an array of quality features both inside and out which is sure to make this home a firm favourite. Featuring a tasteful and neutral decor throughout, there is a lovely inviting feel about it.
This is a home that really does offer much more than first glance suggest and we were most impressed with the amount of space on offer. We are sure that it will leave you feeling so surprised...It did for us!
The accommodation provides excellent versatility with the rooms being set over the floor levels. Boasting a welcoming reception hallway which has a useful cupboard that houses the Worcester Bosch central heating boiler, which was professionally installed in 2017. You will then go on to find the utility room that gives access outside for convenience. Further to this, you will find the third bedrooms which lends itself very well for guests. In addition and positioned just off from the hallway is the downstairs WC, fitted with a modern suite in white.
The first floor will continue to put a smile on your face in our opinion. Hosting the spacious, light and airy lounge that will make a lovely retreat to relax in. There is also an attractive kitchen which is complete with a range of modern units.
Moving on to the top floor, you will go on to find the two further bedrooms with the master having the luxury of an en-suite facility, presented with a suite in white. Finally, you will find the family bathroom which is neutrally appointed with a modern suite in white.
We believe this to be a fabulous opportunity and one not to be missed! For further details on this, please contact the team today.
Entrance Hall
With a central heating radiator and a cupboard housing the central heating boiler. Stairs rising to the first floor accommodation.
Downstairs WC
Fitted with a modern suite in white comprising; low level WC and a pedestal wash hand basin benefiting from complementary tiled splashbacks. With a central heating radiator.
Bedroom Three (7' 11'' x 8' 6'' (2.42m x 2.58m))
With a window to the rear elevation and a central heating radiator.
Utility Room
With a sink and drainer unit set into a worktop with space and plumbing for an automatic washing machine and dryer. Central heating radiator. Door provides access outside to the garden for convenience.
First Floor Landing
With a central heating radiator and stairs rising to the second floor accommodation. Doors lead into;
Kitchen (11' 5'' x 14' 9'' (3.49m x 4.50m))
Fitted with a range of wall and base units with a sink and drainer unit set into working surfaces benefiting from complementary tiled splashbacks. Having a gas hob, electric oven and extractor over. Space for a fridge/freezer. With two windows to the rear elevation and a central heating radiator.
Lounge (15' 8'' max x 14' 10'' (4.77m x 4.53m))
With two windows to the front elevation and a central heating radiator.
Second Floor Landing
With a central heating radiator and a ceiling hatch providing loft access. Doors lead into;
Bedroom One (12' 6'' x 14' 11'' (3.80m x 4.55m))
With a window to the front elevation and a central heating radiator.
En-Suite
A well appointed en-suite facility fitted with a suite in white comprising; shower cubicle, low level WC and a pedestal wash hand basin benefiting from complementary tiled splashbacks. Central heating radiator.
Bedroom Two (8' 3'' x 14' 10'' (2.52m x 4.53m))
With a window to the rear elevation and a central heating radiator.
Family Bathroom
A smart family bathroom fitted with a suite in white comprising; panelled bath, low level WC and a pedestal wash hand basin benefiting from complementary tiled splashbacks. With a central heating radiator.
Outside
Outside to the front of the property is the benefit of a driveway which in turn gives access to the single garage. To the rear is a pleasant and enclosed garden which is relatively low maintenance.
Property Location
Marketed by BuckleyBrown
Disclaimer Property descriptions and related information displayed on this page are marketing materials provided by BuckleyBrown. estateagents365.uk does not warrant or accept any responsibility for the accuracy or completeness of the property descriptions or related information provided here and they do not constitute property particulars. Please contact BuckleyBrown for full details and further information.


