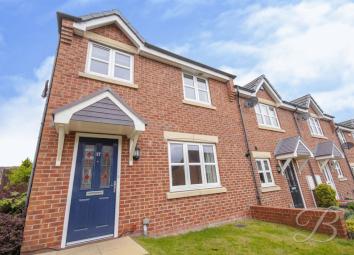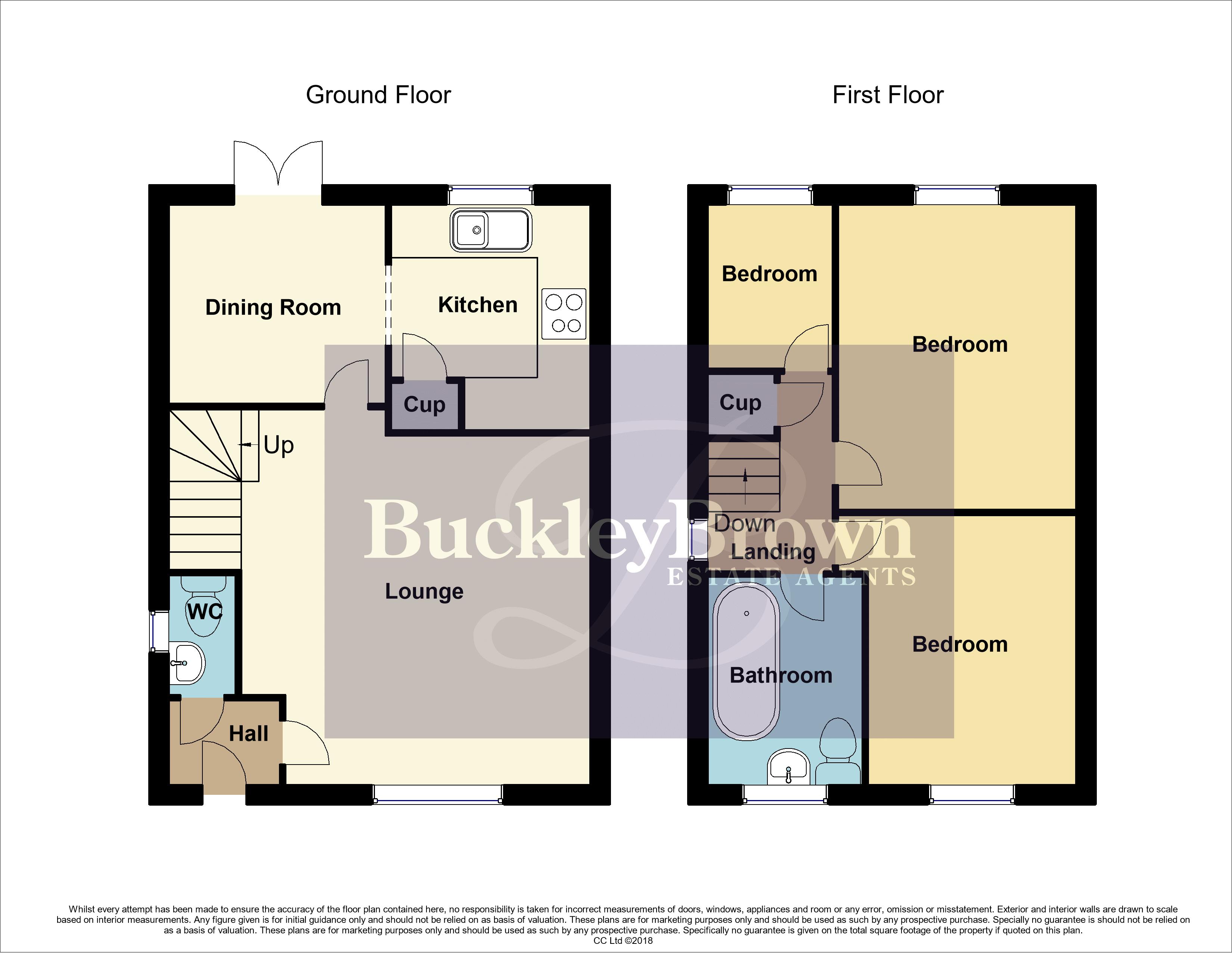Town house for sale in Mansfield NG18, 3 Bedroom
Quick Summary
- Property Type:
- Town house
- Status:
- For sale
- Price
- £ 150,000
- Beds:
- 3
- Baths:
- 2
- Recepts:
- 2
- County
- Nottinghamshire
- Town
- Mansfield
- Outcode
- NG18
- Location
- Bessemer Drive, Mansfield NG18
- Marketed By:
- BuckleyBrown
- Posted
- 2019-04-17
- NG18 Rating:
- More Info?
- Please contact BuckleyBrown on 01623 355797 or Request Details
Property Description
Simply superb!...This stunning, modern and stylish three bedroomed end townhouse is situated in a most convenient location within easy reach of the local amenities and the town centre, making this an appealing property for most. The property is presented to an excellent standard and is complimented by the contemporary decor and fixtures and fittings which are sure to impress upon a detailed personal inspection!
Boasting an entrance hall which has a downstairs WC leading just off from here which is fitted with a modern suite in white. There is a light and airy reception room as well as a beautifully appointed fitted kitchen/diner. This room has ample space for a dining table and chairs, ideal for entertaining and families. The kitchen is complete with a range of neutral units and overlooks the garden.
The first floor hosts the three bedrooms and a well appointed family bathroom, fitted with a suite in white. The outside space is also most impressive, featuring off street parking to the rear with a driveway. To the rear is a nice sized garden being mainly laid to lawn. We expect this to be popular, call now to view!
Entrance Hall
Access to;
Lounge (14' 2'' x 12' 10'' (4.33m x 3.92m))
Window to front elevation, central heating radiator and stairs to first floor.
Kitchen (8' 11'' x 7' 5'' (2.73m x 2.26m))
Attractive fitted kitchen comprising of wall and base units incorporating drainer sink unit. Integrated electric oven, gas hob and extractor fan over. Space and plumbing for washing machine.
Dining Room (8' 1'' x 8' 9'' (2.46m x 2.66m))
Double patio doors leading to rear garden and central heating radiator.
Landing
With built in storage cupboard.
Master Bedroom (12' 1'' x 8' 8'' (3.68m x 2.65m))
Window to front elevation and central heating radiator.
Bedroom Two (10' 4'' x 8' 2'' (3.16m x 2.50m))
Window to front elevation and central heating radiator.
Bedroom Three (8' 3'' x 9' 7'' (2.51m x 2.92m))
Window to rear elevation, access to loft and central heating radiator.
Bathroom
Modern bath suite comprising panelled bath, low level WC and pedestal wash basin with complementary tiled splash backs. Opaque window and heated towel rail.
Outside
With double drive to the rear and a fantastic landscaped rear garden. Rear garden is fully enclosed and is laid to lawn with decked patio and wooden shed.
Property Location
Marketed by BuckleyBrown
Disclaimer Property descriptions and related information displayed on this page are marketing materials provided by BuckleyBrown. estateagents365.uk does not warrant or accept any responsibility for the accuracy or completeness of the property descriptions or related information provided here and they do not constitute property particulars. Please contact BuckleyBrown for full details and further information.


