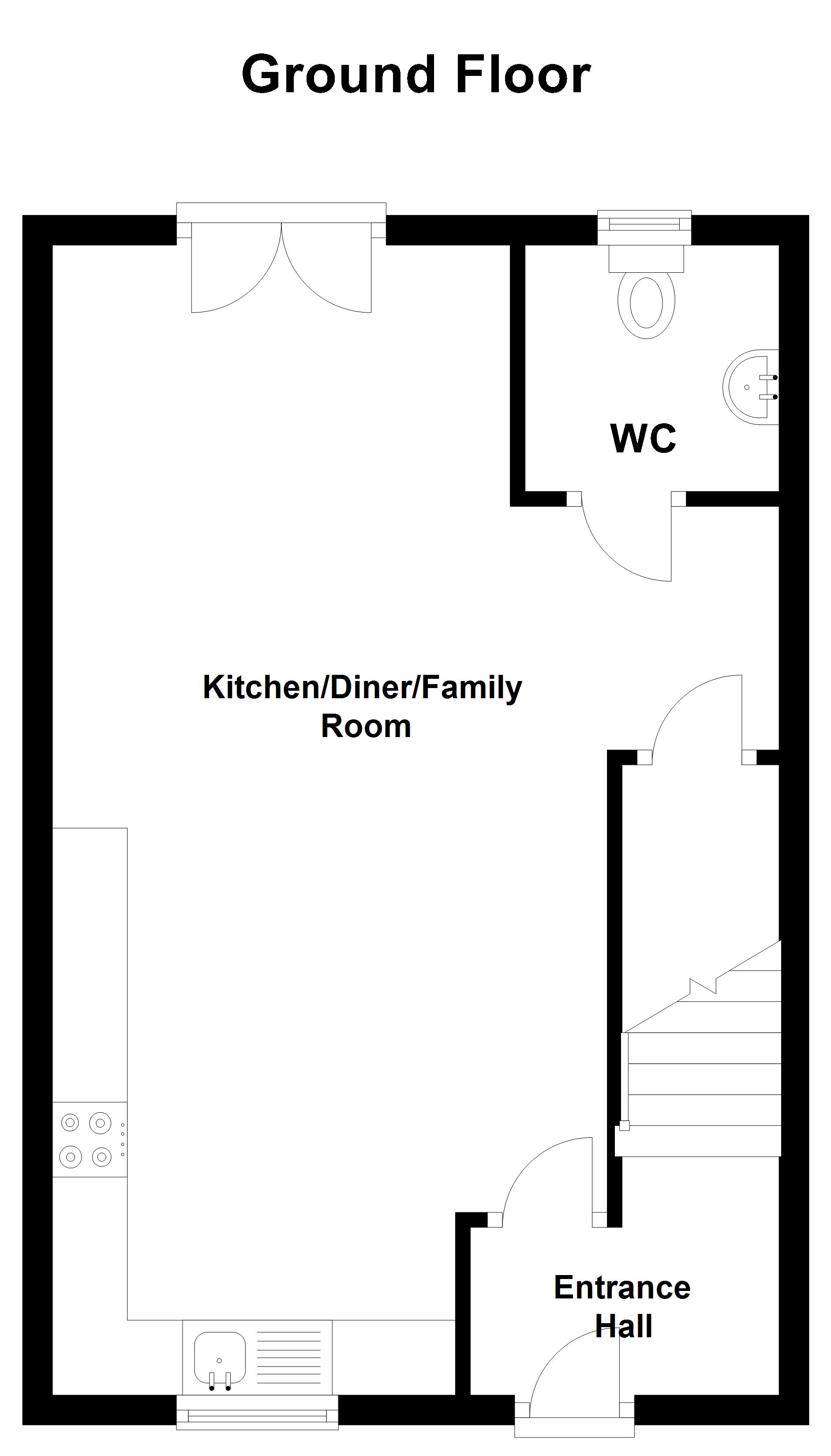Town house for sale in Manchester M30, 4 Bedroom
Quick Summary
- Property Type:
- Town house
- Status:
- For sale
- Price
- £ 275,000
- Beds:
- 4
- Baths:
- 1
- County
- Greater Manchester
- Town
- Manchester
- Outcode
- M30
- Location
- Corbel Way, Monton, Eccles M30
- Marketed By:
- Briscombe Nutter & Staff
- Posted
- 2024-04-25
- M30 Rating:
- More Info?
- Please contact Briscombe Nutter & Staff on 0161 300 0200 or Request Details
Property Description
Briscombe Nutter and Staff are delighted to offer for sale this immaculately presented four bedroom town house, situated within a short walk of Monton Village and its many amenities. The spacious accommodation is set over three floors and comprises: Entrance Hall, Kitchen/Diner Family Room, Guest W.C, Lounge, Four Bedrooms, Master with En-Suite and a Modern Family Bathroom. Externally, off road parking and a private rear garden. Early Viewing is Essential!
Entrance hall External door to the front elevation. Staircase leads to the first floor landing. Internal doors lead through to:
Kitchen/diner/family room 24' 11" x 15' 10" (7.60m x 4.84m) Dual aspect with a window to the front elevation and French doors to the rear elevation. Fitted with a range of wall and base units complete with contrasting work surfaces and tiled splash backs. Integrated appliances include: Oven, hob and hood with spaces for a fridge/freezer and washing machine.
Guest W.C Window to the rear elevation. Tiled floor. Fitted with a low level W.C and a wash hand basin.
First floor landing Spindle balustrade. Under stairs store. Internal doors lead through to:
Lounge 15' 10" x 10' 1" (4.84m x 3.08m) Two windows to the rear elevation. T.V point.
Bedroom four 7' 3" x 8' 9" (2.23m x 2.69m) Window to the front elevation.
Bathroom Window to the front elevation. Newly fitted modern white bathroom suite complete with bath with a shower over, low level W.C and a wash basin. Inset spotlights. Three fully tiled walls and floor.
Second floor landing Internal doors lead through to:
Bedroom one 11' 9" x 9' 10" (3.59m x 3.01m) Window to the front elevation. Fitted wardrobes. Internal door leads through to:
En-suite Fitted with a low level W.C, a wash hand basin and a shower cubicle. Part tiled walls and tiled floor. Inset spotlights.
Bedroom two 10' 0" x 9' 4" (3.07m x 2.85m) Window to the rear elevation. Fitted wardrobes. Loft access hatch.
Bedroom three 6' 2" x 10' 0" (1.89m x 3.07m) Window to the rear elevation. Fitted wardrobes.
Windows: UPVC Double Glazed.
Primary heating: Gas Central Heating.
Gardens: Externally, the property sits at the head of a cul-de-sac offering an open frontage complete with blocked paved driveway parking with planted boarders. The property benefits from a further off road car parking space. The rear garden is mainly laid to lawn with a paved patio area.
Property Location
Marketed by Briscombe Nutter & Staff
Disclaimer Property descriptions and related information displayed on this page are marketing materials provided by Briscombe Nutter & Staff. estateagents365.uk does not warrant or accept any responsibility for the accuracy or completeness of the property descriptions or related information provided here and they do not constitute property particulars. Please contact Briscombe Nutter & Staff for full details and further information.


