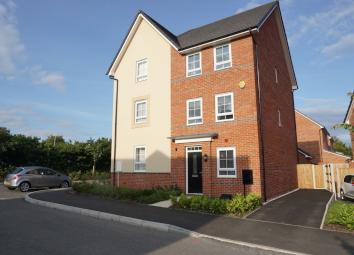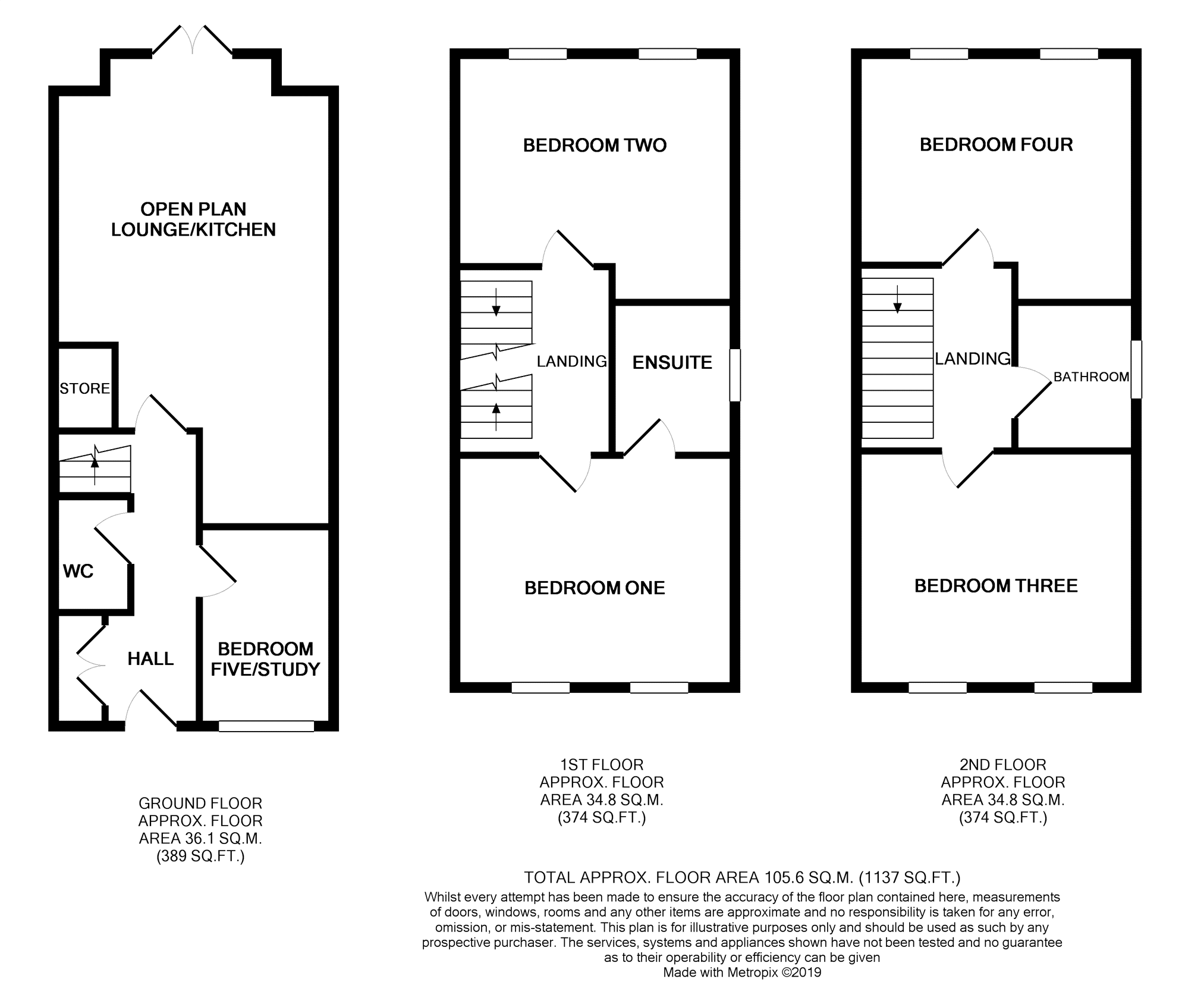Town house for sale in Manchester M28, 4 Bedroom
Quick Summary
- Property Type:
- Town house
- Status:
- For sale
- Price
- £ 250,000
- Beds:
- 4
- Baths:
- 1
- Recepts:
- 1
- County
- Greater Manchester
- Town
- Manchester
- Outcode
- M28
- Location
- Whitewood Road, Manchester M28
- Marketed By:
- Purplebricks, Head Office
- Posted
- 2024-04-05
- M28 Rating:
- More Info?
- Please contact Purplebricks, Head Office on 024 7511 8874 or Request Details
Property Description
Fantastic four/five bed town house on A sought after development *** master bedroom en suite *** downstairs WC *** enclosed garden to rear *** great location for M60/M61 motorway networks *** walking distance to train station *** early & internal viewing highly recommended
Entrance Hall
13'6 x 4'4
Door to cloakroom which houses boiler and has storage for shoes and coats, single radiator, stairs to first floor and doors to:-
W.C.
A two piece suite comprising of low level WC, pedestal wash hand basin with splash back tiling, single radiator and extractor fan.
Bedroom Five / Study
9'2 x 6'2
Double glazed window to front and single radiator.
Lounge / Kitchen
20' x 12'10
Kitchen Area
A range of low and eye level units incorporating a stainless steel sink and drainer unit, built in four ring electric hob, electric oven and stainless steel extractor fan over, built in fridge freezer, dishwasher and fridge freezer
Lounge Area
Double glazed windows to front, door to under stairs storage cupboard, double radiator and double glazed patio doors leading to rear garden area.
First Floor Landing
Single radiator, stairs to second floor and doors to:-
Master Bedroom
12'10 x 10'10
Two double glazed windows to front, single radiator, two sets of built in wardrobes and door to:-
Master En-Suite
7' x 5'8
A three pieces suite comprising of separate shower cubicle, low level WC, pedestal wash hand basin, partly tiled walls, extractor fan, single radiator and double glazed frosted window to side.
Bedroom Two
12'10 x 11'6
Two double glazed windows to rear and double radiator.
Second Floor Landing
Loft access, single radiator and doors to:-
Bedroom Three
12'10 x 10'10
Two double glazed windows to front and double radiator.
Bedroom Four
12'10 x 11'10
Two double glazed windows to rear, double radiator and door to separate storage cupboard.
Bathroom
6'8 x 5'6
A three piece modern suite comprising of panelled bath with shower over, low level WC, pedestal wash hand basin, partly tiled walls, extractor fan and double glazed frosted window to side.
Outside
To the front of the property there is a lawned garden area with a driveway providing off road parking to the rear. To the rear of the property there is enclosed lawned garden with a paved patio area which is ideal for alfresco dining.
Property Location
Marketed by Purplebricks, Head Office
Disclaimer Property descriptions and related information displayed on this page are marketing materials provided by Purplebricks, Head Office. estateagents365.uk does not warrant or accept any responsibility for the accuracy or completeness of the property descriptions or related information provided here and they do not constitute property particulars. Please contact Purplebricks, Head Office for full details and further information.


