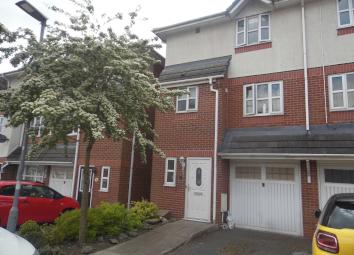Town house for sale in Manchester M25, 4 Bedroom
Quick Summary
- Property Type:
- Town house
- Status:
- For sale
- Price
- £ 260,000
- Beds:
- 4
- Baths:
- 1
- Recepts:
- 2
- County
- Greater Manchester
- Town
- Manchester
- Outcode
- M25
- Location
- Butterstile Avenue, Prestwich M25
- Marketed By:
- Martin & Co Manchester Prestwich
- Posted
- 2024-04-05
- M25 Rating:
- More Info?
- Please contact Martin & Co Manchester Prestwich on 0161 937 5748 or Request Details
Property Description
Situated close to local amenities, good schools and excellent transport links is this spacious three storey four bedroom town house. In brief the property comprises entrance hall, guest toilet, kitchen, dining room and conservatory. To the first floor is the lounge and master bedroom with fitted furniture and en-suite. Bedrooms two, three and four and the family bathroom can be found on the second floor. The property also benefits from gas central heating UPVC double glazing, a single driveway and single integral garage.
Entrance hall Accessed via a steel composite front door. Wooden flooring. Useful under stair storage. Two light fittings. Decorative coving to the ceiling. Alarm sensor. Single panelled radiator. Wall mounted thermostat control. Stairs leading to the first floor. Two power points. Doors leading to the guest toilet, dining room and integral garage.
Guest toilet With a two piece suite in white comprising of low level toilet and wash hand basin with vanity unit below .Part tiling to the walls UPVC frosted double glazed windows to front aspect. Light fitting.
Kitchen 10' 9" x 6' 7" (3.28m x 2.01m) With a range of wall and base units in beach with contrasting roll edge worktops over incorporating a one and a half stainless steel drainer sink unit with mixer taps. Recess plumbing for washing machine. Integrated Zanussi dishwasher. Integrated Hotpoint electric oven. Four ring gas hob with recess extractor canopy over. Part ceramic tiling to the walls around the work surface areas. UPVC double glazed windows overlooking the conservatory.
Dining room 8' 7" x 11' 0" (2.62m x 3.35m) With continual wooden flooring from the hallway. Decorative coving to the ceiling. Single panelled radiator. Ample space for dining furniture. Four power points. UPVC and glazed doors providing access to the conservatory.
Conservatory 13' 8" x 11' 5" (4.17m x 3.48m) With wooden flooring. Recess low voltage spotlights to the ceiling. UPVC and glazed patio doors to the rear. Television aerial. Double panelled radiator. Eight power points.
First floor landing With a light fitting. Single radiator. Two power points. Doors leading to the lounge and the master bedroom. Stairs leading to the second floor.
Lounge 14' 0" x 15' 9" (4.27m x 4.8m) With two UPVC double glazed windows to the rear aspect. Two single panelled radiators. Two light fittings. Decorative coving to the ceiling. Ample space for lounge furniture. Small built out chimney breast with a wooden fire surround with feature gas fire.
Master bedroom 8' 3" x 12' 1" (2.51m x 3.68m) With UPVC double glazed windows to the front aspect. Double panelled radiator. Centre light fitting. Extensive range of fitted furniture. Door leading to en-suite bathroom.
En-suite With a two piece suite in white comprising of low level toilet and wash hand basin with vanity unit below. Fully tiled walk in shower cubicle. Ceramic tiling to the walls. UPVC frosted double glazed windows to the front aspect. Centre light fitting. Single panelled radiator.
Second floor landing With two light fittings. Single panelled radiator. Access to the loft. Recess storage cupboard providing useful storage and housing the water cylinder tank. Access to bedrooms two, three and four and the family bathroom.
Bedroom two 8' 6" x 12' 0" (2.59m x 3.66m) With UPVC double glazed windows to the front aspect. Wall mounted single panelled radiator. Light fitting. Door leading to walk in wardrobe.
Bedroom three 9' 5" x 9' 5" (2.87m x 2.87m) With UPVC double glazed windows to the rear aspect. Single panelled radiator. Centre light fitting. Ample space for bedroom furniture.
Bedroom four 6' 2" x 10' 0" (1.88m x 3.05m) With two UPVC double glazed windows to the rear aspect. Single panelled radiator. Centre light fitting. Ample space for bedroom furniture.
Family bathroom With a three piece suite in white comprising of low level toilet, pedestal wash hand basin and panelled bath. Shower over the bath. Part ceramic tiling to the walls. Light fitting. Single panelled radiator.
To the outside To the front of the property is a tarmac driveway providing off road parking for one vehicle. This in turn leads to an integral single garage. The gas and electric meters are located at the front of the property.
To the rear of the property we have a decked area which is ideal for outdoor entertaining this in turn leads to a slightly lowered garden which is flagged for easy low maintenance. A wooden gate provides access down the side of the property.
Additional information The property is in Council Tax Band D.
We have been advised by the vendor that the property is leasehold subject to an annual ground rent of £89.
Property Location
Marketed by Martin & Co Manchester Prestwich
Disclaimer Property descriptions and related information displayed on this page are marketing materials provided by Martin & Co Manchester Prestwich. estateagents365.uk does not warrant or accept any responsibility for the accuracy or completeness of the property descriptions or related information provided here and they do not constitute property particulars. Please contact Martin & Co Manchester Prestwich for full details and further information.

