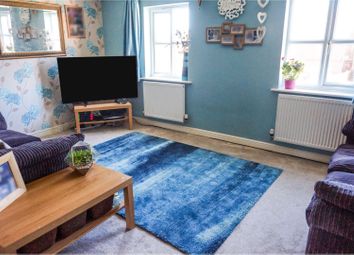Town house for sale in Liverpool L12, 3 Bedroom
Quick Summary
- Property Type:
- Town house
- Status:
- For sale
- Price
- £ 150,000
- Beds:
- 3
- Baths:
- 2
- Recepts:
- 1
- County
- Merseyside
- Town
- Liverpool
- Outcode
- L12
- Location
- Grenadier Drive, Liverpool L12
- Marketed By:
- Purplebricks, Head Office
- Posted
- 2024-04-01
- L12 Rating:
- More Info?
- Please contact Purplebricks, Head Office on 024 7511 8874 or Request Details
Property Description
***spacious home!***
***three storeys!***
Set in a fantastic position this attractive three bedroom, three storey town house provides excellent living space completed to a high standard with quality fitments and tasteful décor throughout. Perfect for families and first time buyers, this delightful property has a great deal to offer.
Entering the property reveals fantastic accommodation, the ground floor briefly comprises entrance hallway, w.c, a utility room, shower room and the third bedroom/study.
The first floor includes a lovely spacious lounge and a modern kitchen that benefits from quality fitted units finished with contrasting work surfaces and built in appliances.
The second floor includes the modern family bathroom, spacious master bedroom with en-suite and bedroom two.
Outside to rear there is a paved patio that leads to a lawn. The front garden has a driveway that offers off road parking and provides access to the integral garage.
The property is ideally situated within easy reach of local amenities with excellent transport links to Liverpool, Manchester and beyond.
Viewing is advised to appreciate the spacious accommodation on offer.
Hallway
Upvc Double glazed Door. Radiator.
Shower Room
Shower cubicle. Low level wc. Wash basin. Double glazed window. Radiator.
Bedroom Three
9'7" x 9'04"
Double glazed window. Radiator.
Landing
Stairs to second floor. Double glazed window. Radiator.
Lounge
16'2" x 15'02"
Two Double glazed windows. Radiator. Open to Kitchen.
Kitchen
29'7" x 26'3"
Fitted with wall, base and display cabinets. Work tops over base units. One and a half bowl stainless steel sink unit.Integrated dishwasher and washer dryer. Double glazed window. Radiator. Integrated fridge and freezer.
Bedroom One
14'9" x 10'02"
Two double glazed windows. Radiator.
En-Suite Shower Room
Shower cubicle. Pedestal wash basin. Low level wc. Part ceramic wall tiled.
Bedroom Two
10'8" x 8'10"
Double glazed window. Radiator.
Rear Garden
Paved patio area. Laid to lawn.
Tenure
This property is leasehold with a term of 999 years from 1 January 2004 (984 years remaining).
Property Location
Marketed by Purplebricks, Head Office
Disclaimer Property descriptions and related information displayed on this page are marketing materials provided by Purplebricks, Head Office. estateagents365.uk does not warrant or accept any responsibility for the accuracy or completeness of the property descriptions or related information provided here and they do not constitute property particulars. Please contact Purplebricks, Head Office for full details and further information.



