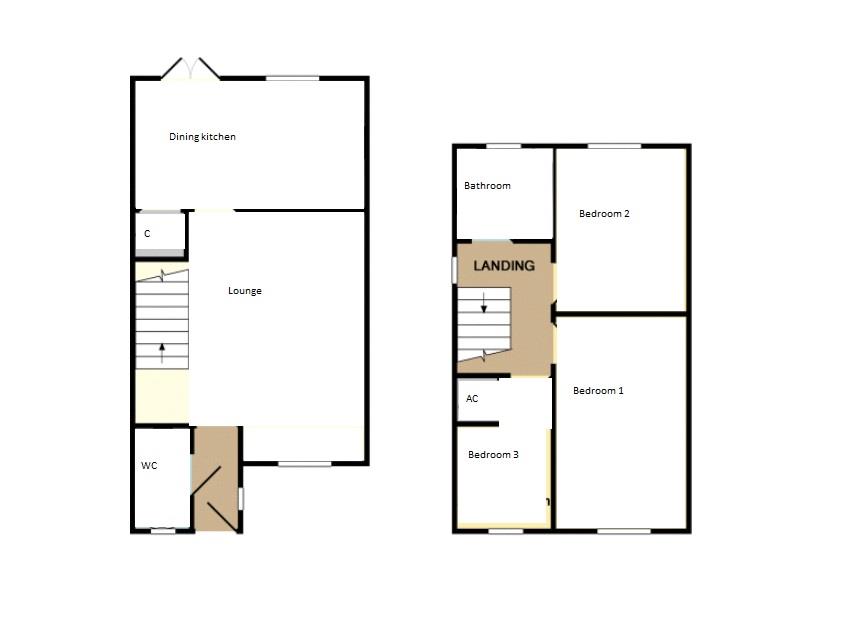Town house for sale in Leicester LE9, 3 Bedroom
Quick Summary
- Property Type:
- Town house
- Status:
- For sale
- Price
- £ 90,000
- Beds:
- 3
- Baths:
- 1
- Recepts:
- 1
- County
- Leicestershire
- Town
- Leicester
- Outcode
- LE9
- Location
- New Street, Earl Shilton, Leicester LE9
- Marketed By:
- Scrivins & Co Estate Agents & Letting Agents
- Posted
- 2024-04-07
- LE9 Rating:
- More Info?
- Please contact Scrivins & Co Estate Agents & Letting Agents on 01455 886081 or Request Details
Property Description
£90,000 for 50% share. Attractive modern family home. Popular and convenient location within walking distance of the village centre including shops, schools, Doctors surgery, bus service and with good access to major road links. Immaculately presented with a range of good quality fixtures and fittings including white panelled interior doors, wired in smoke alarms, gas central heating and UPVC sudg. Offers entrance hall, separate WC, lounge with feature fireplace and fitted dining kitchen. 3 bedrooms and bathroom with shower. Two car parking spaces, front and enclosed sunny rear garden with shed. Viewing recommended. Carpets included
Tenure
£90,000 for 50% share.
Lease for a term of 99 years from 2002. Ground rent is £244.56 per calendar month including management
Housing Association Midland Hart
Accommodation
Attractive panelled and sudg security door with three lever locks to
Entrance Hallway
With single panelled radiator. Thermostat for central heating system. Attractive white panelled interior door to
Separate Wc
With white suite consisting vanity sink unit with white double cupboard beneath. Tiled splashbacks. Low level WC. Wall mounted fuseboard
Front Lounge (4.40 x 4.78 (14'5" x 15'8"))
With feature fireplace having ornamental cream wooden surrounds with raised tile effect hearth and back incorporating a living flame coal effect electric fire. Two single panelled radiators. TV and telephone points. Wired in smoke alarm. Stairway to first floor with white spindle balustrades
Dining Kitchen To Rear (2.52 x 4.43 (8'3" x 14'6"))
Fitted with a range of white fitted kitchen units consisting inset single drainer stainless steel sink unit with mixer taps above and cupboard beneath. Further matching floor mounted cupboard units and drawers. Contrasting beech finish roll edged working surfaces above with inset four ring stainless steel gas hob unit. Single fan assisted oven with grill beneath. Integrated extractor above. Tiled splashbacks. Further matching wall mounted cupboard units, one concealing the gas boiler with digital programmer for central heating and domestic hot water. Appliance recess points. Plumbing for automatic washing machine. Double panelled radiator. Useful understairs storage cupboard. UPVC sudg French doors to rear garden.
Dining Area
First Floor Landing
With wired in smoke alarm. Loft access
Front Bedroom One (2.48 x 4.02 (8'1" x 13'2"))
With single panelled radiator
Bedroom Two To Rear (2.48 x 3.27 (8'1" x 10'8"))
With single panelled radiator
Bedroom Three To Front (1.81 x 2.23 (5'11" x 7'3"))
With radiator. Airing cupboard housing the lagged copper cylinder and fitted immersion heater for supplementary domestic hot water
Bathroom To Rear
With white suite consisting panelled bath with electric shower unit above. Vanity sink unit with white double cupboard and shelving beneath. Low level WC. Contrasting tiled surrounds. Single panelled radiator. Extractor fan. The electric shower and extractor fan have been replaced
Outside
The property is set back from the road, screened behind a brick retaining wall. The front garden is laid to lawn with surrounding bed and central slabbed pathway to the front door. A pathway leads down the side of the property to a timber gate which offers access to the fully fenced and enclosed rear garden which is principally laid to lawn. The garden has a sunny aspect and there are two timber sheds included. Close by to the property en bloc are two allocated car parking spaces.
Property Location
Marketed by Scrivins & Co Estate Agents & Letting Agents
Disclaimer Property descriptions and related information displayed on this page are marketing materials provided by Scrivins & Co Estate Agents & Letting Agents. estateagents365.uk does not warrant or accept any responsibility for the accuracy or completeness of the property descriptions or related information provided here and they do not constitute property particulars. Please contact Scrivins & Co Estate Agents & Letting Agents for full details and further information.


