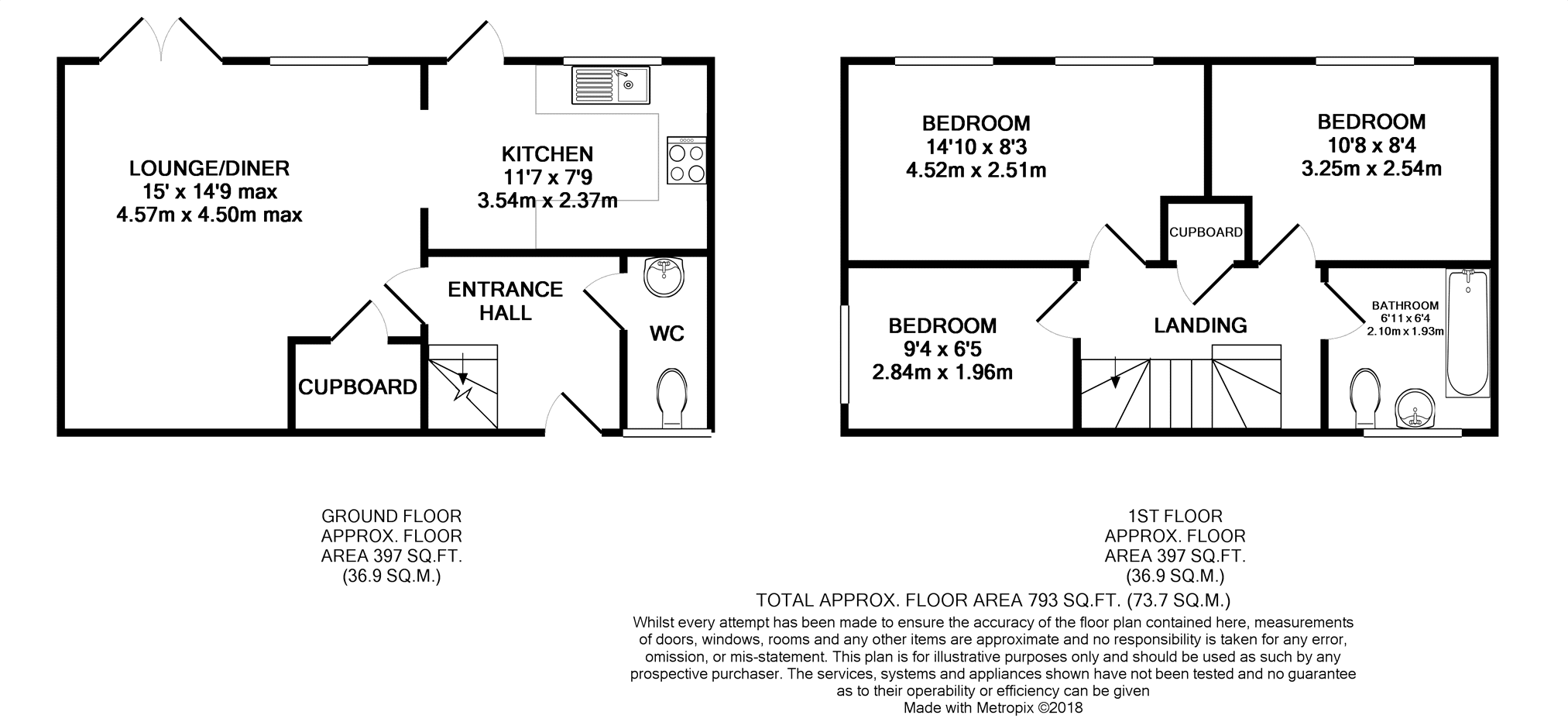Town house for sale in Leicester LE7, 3 Bedroom
Quick Summary
- Property Type:
- Town house
- Status:
- For sale
- Price
- £ 60,000
- Beds:
- 3
- Baths:
- 1
- Recepts:
- 1
- County
- Leicestershire
- Town
- Leicester
- Outcode
- LE7
- Location
- Jellis Close, Queniborough LE7
- Marketed By:
- Purplebricks, Head Office
- Posted
- 2018-12-25
- LE7 Rating:
- More Info?
- Please contact Purplebricks, Head Office on 0121 721 9601 or Request Details
Property Description
*** 30% shared ownership ***
A fantastic opportunity to buy a three bedroom mid town house property built by David Wilson Homes on this highly sought after Queniborough development.
The current vendors have greatly improved the property since new by adding luxury flooring, fitting blinds and adding some kitchen appliances such as a dishwasher and washing machine.
The rear garden has also been landscaped.
With parking for two cars, early vieiwngs will be a must as 30% shared ownership properties rarely come for sale.
Please note, all potential purchasers must be approved via application to Riverside Home Ownership.
To request a viewing, go to
Lease Information
Sold on A 30% shared ownership basis.
Monthly rent / service charge payable.
Monthly rental of £318.05 and monthly service charge of £22.03.
• All potential purchasers must be approved via application to Riverside Home Ownership.
Email:
Tel:
Entrance Hall
Spacious entrance with stairs to the first floor, a double glazed front door, radiator and door to W.C.
Downstairs Cloakroom
Downstairs Cloakroom with W.C, wash hand basin, radiator and a double glazed window.
Lounge/Dining Room
15'0" x 9'4"
Double glazed window to the rear and double glazed french doors to the garden. Fittings for a wall mounted TV. A useful understairs cupboard and radiator. Archway to the kicthen.
Kitchen
11'7" x 7'9"
Delightful modern kitchen with built in appliances such as dishwasher, washing machine, oven, gas hob and cooker hood. Am array of wall and base units offer storage space, sink / drainer and a double glazed window over looking the rear garden.
First Floor Landing
First Floor landing with built in storage cupboard and access to three bedrooms and bathroom.
Bedroom One
14'10" x 8'3"
Two double glazed windows, radiator and fittings for a wall mounted TV.
Bedroom Two
10'8" x 8'4"
Double glazed window to the rear aspect and radiator.
Bedroom Three
9'4" x 6'5"
Double glazed window to the side aspect and radiator.
Bathroom
Modern bathroom suite with W.C, wash hand basin, shower over the bath with shower screen. Heated towel rail, shaver point and double glazed window.
Rear Garden
The garden has been landscaped since the vendor bought the huse with lawn designed around the patio deating area.
Off Road Parking
Off road parking is in the form of two car park spaces for the property.
Property Location
Marketed by Purplebricks, Head Office
Disclaimer Property descriptions and related information displayed on this page are marketing materials provided by Purplebricks, Head Office. estateagents365.uk does not warrant or accept any responsibility for the accuracy or completeness of the property descriptions or related information provided here and they do not constitute property particulars. Please contact Purplebricks, Head Office for full details and further information.


