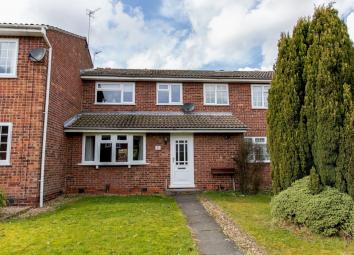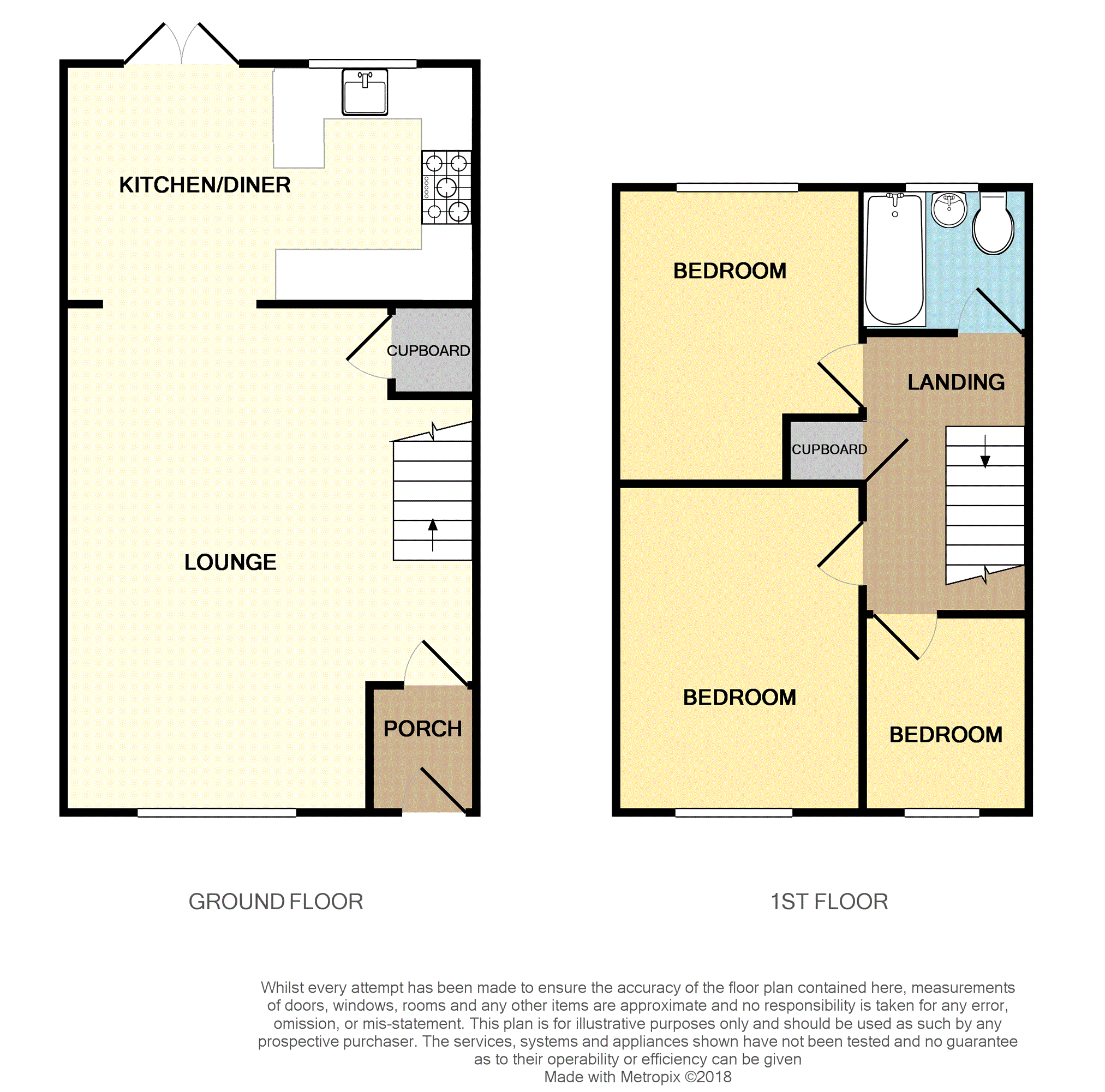Town house for sale in Leicester LE6, 3 Bedroom
Quick Summary
- Property Type:
- Town house
- Status:
- For sale
- Price
- £ 195,000
- Beds:
- 3
- Baths:
- 1
- Recepts:
- 1
- County
- Leicestershire
- Town
- Leicester
- Outcode
- LE6
- Location
- Firtree Walk, Leicester LE6
- Marketed By:
- Purplebricks, Head Office
- Posted
- 2024-04-07
- LE6 Rating:
- More Info?
- Please contact Purplebricks, Head Office on 024 7511 8874 or Request Details
Property Description
This immaculate property is situated in the highly sought after village of Groby. With the fantastic finish and deceptively spacious accommodation early viewing is highly recommended to avoid missing this wonderful family home.
The first floor accommodation comprises of entrance hall, spacious living room, modern open plan kitchen/diner with French door that overlook the garden. The first floor landing has door ways leading to the three good sized bedrooms and the family bathroom with a three piece suite. To the front of the property is a lawned garden and the rear garden is easily maintained. The property also has off road parking and a single garage to the rear.
Situated in the heart of Groby village, this property is ideally positioned within convenient access to major road networks including the M1, A46 and A50. Local amenities include convenience stores and a range of independent shops, a Co-operative supermarket, The Stamford Arms public house, bus routes and local schooling.
Entrance Porch
Entered via a upvc double glazed door you will find a hard wearing wood effect laminate floor and door leading into the lounge.
Lounge
19'6"(Max) X 16'1"(Max)
A bright spacious room with wood effect laminate flooring, stair case leading to the first floor, under stair storage and a wall mounted radiator.
Kitchen / Diner
16'2" X 9'3"
The heart of the home. A wonderful open plan space with a stylish fitted kitchen with wall and base mounted units and wooden work tops. Ceramic Belfast style sink, space for a range style cooker with stainless steel extractor hood over. There is Plumbing and space for a washing machine and a slim line dishwasher and white brick effect tiled splash backs and a window to rear aspect. The dining area has vertical wall mounted radiator and upvc French doors that overlook the garden. The whole room is finished with a ceramic tiled floor.
Landing
Having the airing cupboard and doors into all upstairs accommodation.
Bedroom One
12'2" X 9'7"
A generous double bedroom with a wall mounted radiator.
Bedroom Two
11'6"(Max) X 9'5"(Max)
Another spacious room with window looking to rear aspect and a wall mounted radiator.
Bedroom Three
7'7" X 6'2"
This bedroom is currently being used as a home office and has a window to front aspect and a wall mounted radiator.
Family Bathroom
A modern three piece, white suite of a low level WC, pedestal hand wash basin and a panelled bath with a shower over. White tiled splash backs, tiled floor and window to rear.
Outside
To the front of the property you have an easily maintained grass lawn. The rear has a slab patio seating area and split level slate beds which is all enclosed with wooden fence panels. The property also offers off road parking that leads to the single garage.
Property Location
Marketed by Purplebricks, Head Office
Disclaimer Property descriptions and related information displayed on this page are marketing materials provided by Purplebricks, Head Office. estateagents365.uk does not warrant or accept any responsibility for the accuracy or completeness of the property descriptions or related information provided here and they do not constitute property particulars. Please contact Purplebricks, Head Office for full details and further information.


