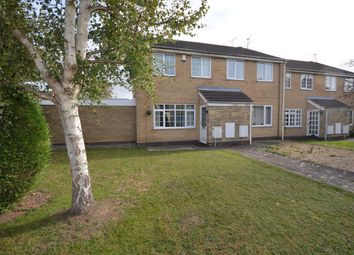Town house for sale in Leicester LE19, 2 Bedroom
Quick Summary
- Property Type:
- Town house
- Status:
- For sale
- Price
- £ 180,000
- Beds:
- 2
- County
- Leicestershire
- Town
- Leicester
- Outcode
- LE19
- Location
- Gurney Crescent, Littlethorpe, Leicester LE19
- Marketed By:
- Hunters - Narborough
- Posted
- 2024-04-07
- LE19 Rating:
- More Info?
- Please contact Hunters - Narborough on 0116 238 0372 or Request Details
Property Description
A good sized two double bedroom end town house with improved and modern interior. The vendor has recently modernised the breakfast kitchen and re-fitted the bathroom which incorporates A slipper bath and separate shower cubicle. There is A dining conservatory to rear. Garage and parking.
Entrance porch
Main Upvc entrance door into entrance porch. Multi paned door to
entrance hall
With staircase leading to first floor.
Lounge
4.27m (14' 0")9 x 3.05m (10' 0")9
Upvc double glazed window to front. Two radiators. Adam style fireplace surround with inset coal effect gas fire, under stairs cupboard. Two radiators.
Breakfast kitchen
4.27m (14' 0")2 x 2.44m (8' 0")6
Re-fitted with recessed porcelain Belfast sink and drainer with mixer taps over, with a combination range of farmhouse style and contemporary units with wooden block work surfaces over, modern tiled splash backs, built in electric hob with oven under and extractor over, inset ceiling lighting, tiled flooring and plumbed for appliance. Door to:
Dining conservatory
3.66m (12' 0")8 x 3.35m (11' 0")2
Upvc double doors to garden.
Landing
Stair case from hallway leads to landing with loft access.
Bedroom one
3.35m (11' 0")x 3.35m (11' 0") plus recess
Laminated wooden effect flooring, two Upvc double glazed windows to front and radiator.
Bedroom two
3.66m (12' 0")5 x 8
With recently installed wall mounted gas central heating boiler, Upvc double glazed window to rear and radiator.
Bathroom
2.44m (8' 0")8 x 6
Four piece modern and re-fitted white suite comprising wall mounted wash hand basin, low flush wc, slipper bath with claw feet and separate tiled shower cubicle. Tiled flooring, Upvc double glazed window to rear and radiator.
Outside
To the rear of the property there is a astro turfed rear garden area with gated pedestrian access to single garage and parking. To the front of the property there is a lawned garden.
Property Location
Marketed by Hunters - Narborough
Disclaimer Property descriptions and related information displayed on this page are marketing materials provided by Hunters - Narborough. estateagents365.uk does not warrant or accept any responsibility for the accuracy or completeness of the property descriptions or related information provided here and they do not constitute property particulars. Please contact Hunters - Narborough for full details and further information.


