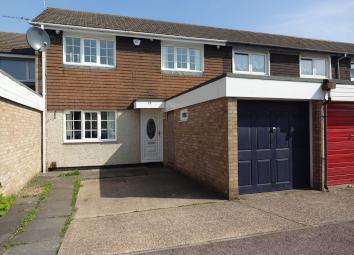Town house for sale in Leicester LE3, 2 Bedroom
Quick Summary
- Property Type:
- Town house
- Status:
- For sale
- Price
- £ 139,000
- Beds:
- 2
- Baths:
- 1
- Recepts:
- 1
- County
- Leicestershire
- Town
- Leicester
- Outcode
- LE3
- Location
- Yew Tree Drive, Glenfield, Leicester LE3
- Marketed By:
- Shonki Bros
- Posted
- 2024-04-07
- LE3 Rating:
- More Info?
- Please contact Shonki Bros on 0116 448 9093 or Request Details
Property Description
Description:
We are pleased to offer this well presented two bedroom town house located in Glenfield. The property compromises of an entrance hall, lounge, kitchen/diner on the ground floor. There are stairs leading to first floor landing landing, two double bedrooms and family bathroom. To the front there is off road parking leading to the garage and to the rear is a good sized garden.
Location:
The property is best approached via the main A50 Groby Road, continuing for approximately 3 miles from Leicester City Centre until reaching the main roundabout into Glenfield Hospital. At the roundabout take the first exit to New Parks Way, turn right into Liberty Road, left onto Tatlow Road, then left into Yew Tree Drive with the property located in the cul-de-sac.
Accommodation:
Entrance Hall leading to;
Lounge - 20’9’’ x 10'2” (6.37m x 3.10m) approx.: Laminate wood flooring, gas central heating radiator, UPVC double glazed windows to front & rear aspects with door leading to kitchen.
Kitchen - 15’6’’ x 7’2” (4.75m x 2.19m) approx.: UPVC double glazed window to rear aspect, vinyl flooring, sink unit with single drainer and mixer tap, splash back tiles, base cupboards with adjoining work tops, eye level wall mounted cupboards, integrated four ring gas hob with oven and extractor hood. UPVC double glazed door leading to garden.
Stairs leading to first floor landing: Having carpeted flooring and access to loft space.
Bedroom One - 20’5” x 11’ (6.24m x 3.35m) approx.: Carpeted flooring, UPVC double glazed window to front and rear aspect, suspended lighting, power points, gas central heating radiator.
Bedroom Two - 14’7” x 10’5” (4.48m x 3.20m) approx.: Carpeted flooring, UPVC double glazed window to front aspect, suspended lighting, power points, gas central heating radiator.
Bathroom - 10’2” x 7’9” (3.10m x 2.40m) approx.: Newly fitted walk in shower, wall mounted sink unit with wash hand basin & mixer tap, low level W.C, tiled flooring with under floor heating, spotlights, shaving point, extractor fan, UPVC double glazed window to rear aspect and storage areas.
Outside - Front garden having drive way providing off road parking leading to garage with a paved walkway to front door. To the rear is a good sized garden with fully fenced surround and lawn area with paved pat o area.
Tenure:
Freehold with vacant possession upon completion.
EPC:
EPC Rating D.
Note:
We have been informed by the vendor that the central heating system has recently been installed within the last three years.
There is a security alarm fitted in the property, together with CCTV cameras to the front and rear.
Property Location
Marketed by Shonki Bros
Disclaimer Property descriptions and related information displayed on this page are marketing materials provided by Shonki Bros. estateagents365.uk does not warrant or accept any responsibility for the accuracy or completeness of the property descriptions or related information provided here and they do not constitute property particulars. Please contact Shonki Bros for full details and further information.


