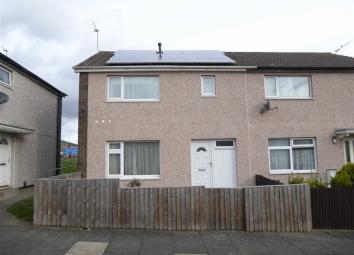Town house for sale in Leeds LS12, 3 Bedroom
Quick Summary
- Property Type:
- Town house
- Status:
- For sale
- Price
- £ 109,995
- Beds:
- 3
- Baths:
- 1
- Recepts:
- 2
- County
- West Yorkshire
- Town
- Leeds
- Outcode
- LS12
- Location
- Holdforth Place, Armley, Leeds, West Yorkshire LS12
- Marketed By:
- Kath Wells
- Posted
- 2019-03-02
- LS12 Rating:
- More Info?
- Please contact Kath Wells on 0113 826 7061 or Request Details
Property Description
* two reception rooms * * good sized bedrooms * * gardens front & rear * * dg & gas CH * * ideal for A ftb / landlord (possible rental income circa £595pcm) * * internal viewing advised *
An end town house situated in a popular residential area of Armley and closed to Leeds City Centre. The property has been maintained to A good standard throughout and would make an ideal purchase for variety of buyers including first time buyers and landlords (possible rental income circa £595 pcm). Briefly throughout the accommodation comprises of a spacious hallway with stairs rising to the first floor, a living room, a separate dining room, a fitted kitchen with an ample range of cabinets and access to the rear garden, two double bedrooms, a large third bedroom, and a bathroom / WC with a shower above the bath and a white suite. Externally there are gardens to the front & rear. Local amenities and transport links are close to hand. Early internal viewings can be arranged by contacting the office on / / / . EPC Rating: D
Three Bedroom End Town House
Ground Floor:
Entrance Hallway:
Access via a part glazed front entrance door, stairs rising to the first floor, telephone point, central heating radiator
Living Room:
Double glazed window to the front elevation, television and telephone points, central heating radiator
Dining Room:
Double glazed window to the rear elevation, central heating radiator
Fitted Kitchen:
Double glazed window to the rear elevation, a part glazed rear door providing access to the garden, a range of fitted wall, drawer & base units, complimentary work surfaces, an inset 1 ¼ stainless steel sink and drainer with a mixer tap, plumbing for an automatic washing machine, space for a fridge / freezer, electric cooker point (may be included subject to offer), tiling to the walls, under stair storage area, vinyl flooring
First Floor:
Landing:
Access to the first floor accommodation, access to an insulated loft space, airing / storage cupboard
Bedroom One:
Double glazed window to the rear elevation, central heating radiator
Bedroom Two:
Double glazed window to the front elevation, central heating radiator
Bedroom Three:
Double glazed window to the front elevation
Bathroom / Wc:
Two double glazed windows to the rear elevation, a white suite comprising of a panelled bath with a glazed side screen and a plumbed shower, pedestal wash basin, low flush WC, heated towel rail, tiling
To The Outside:
Rear Garden:
The rear garden is private and enclosed with an artificial lawn, low maintenance areas, decked and paved seating areas, a brick built storage shed and external lighting
Front Garden:
The front garden is enclosed and has low maintenance and paved areas
Solar Panels:
We understand from the current vendors that the solar panels installed on the roof (owned by The Green Utility Company) have reduced the electricity costs
These details have not yet been checked or approved by the vendor and may be subject to change!
Directions
From our Wortley office proceed up Lower Wortley Road and continue across both mini roundabout to the junction with Tong Road, turn left into Tong Road and first right into Green Lane, continue along and take the second right into Holdforth Place where you will find number 2 signified by our For sale sign.
Viewing
Strictly by appointment with Kath Wells Estate Agents on / / /
You may download, store and use the material for your own personal use and research. You may not republish, retransmit, redistribute or otherwise make the material available to any party or make the same available on any website, online service or bulletin board of your own or of any other party or make the same available in hard copy or in any other media without the website owner's express prior written consent. The website owner's copyright must remain on all reproductions of material taken from this website.
Property Location
Marketed by Kath Wells
Disclaimer Property descriptions and related information displayed on this page are marketing materials provided by Kath Wells. estateagents365.uk does not warrant or accept any responsibility for the accuracy or completeness of the property descriptions or related information provided here and they do not constitute property particulars. Please contact Kath Wells for full details and further information.

