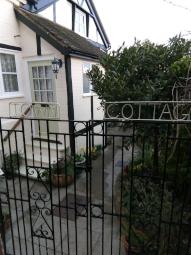Town house for sale in Ledbury HR8, 3 Bedroom
Quick Summary
- Property Type:
- Town house
- Status:
- For sale
- Price
- £ 349,000
- Beds:
- 3
- County
- Herefordshire
- Town
- Ledbury
- Outcode
- HR8
- Location
- Town Cottage, No 10A The Southend, Ledbury HR8
- Marketed By:
- Hunters - Hereford
- Posted
- 2019-05-18
- HR8 Rating:
- More Info?
- Please contact Hunters - Hereford on 01432 644119 or Request Details
Property Description
A truly delightful attached Town Cottage providing surprisingly spacious and beautifully presented accommodation with walled garden.
Directions
From the market house going in a southerly direction across the cross roads (by the traffic lights) continue along The Southend for approximately 60 yards where the archway and entrance to no. 10a is situated on the right hand side with the property itself being behind no.10.
Situation and description
This conveniently located town property which being situated behind Southend itself is therefore both sheltered and more quietly positioned.
The property which was predominately constructed during the 17th and 19th centuries has been extensively and meticulously refurbished to a very high specification throughout. The property has also been extended and features an additional music room and now provides spacious three bedroomed accommodation with a delightful lounge plus large double bedroom with en-suite wash room and dressing room.
The property is both centrally heated and double glazed and comprises as follows:
On the ground floor
Steps and entrance door to
enclosed entrance porch
hallway
with downstairs WC and wash hand basin
well fitted kitchen
with quality work surface space, dimmer switches, gas hob, Bosch electric double oven, integral dishwasher, cupboards and drawers, handmade tiles, brushed steel air extractor, hob.
Delightful lounge/dining room
with exposed timber, quality style fireplace with oak mantel piece incorporating gas fired stove. French doors. Fitted shelving.
Music room/office
with fitted shelving, spotlighting.
From the sitting room door to
cellarage
with an interesting range of multiple range of chamfered stanchions and barrelled ceilings. Concreted floor, power and lighting.
On the first floor
split level landing
and airing cupboard with fitted hot tank immersion heater. Further recessed storage cupboard.
Master bedroom suite
with part pitched ceiling. Walk through Dressing Room/Nursery Bedroom with range of fitted wardrobes. En-suite Washroom with vanity wash hand basin, cupboards and drawers. Fitted mirror and lighting.
Bedroom two
with part pitched ceiling. Large fitted windows.
Inner landing
with useful recess providing computer/study area.
Bedroom three
with part pitched ceiling and exposed timbers.
Family bathroom
with panelled bath, tiling, curved shower cubicle with fitted shower, pedestal wash hand basin, shaver light and point. WC.
Outside
The property is approached via a covered walk way and gated access to delightful courtyard walled garden which is fully enclosed and provides a sheltered and lovely environment. Herbaceous borders, trellising, wisteria, pathway and terrace with lawn. Further sheltered seating area with to the side additional paving. Raised herbaceous borders. Outside tap and wrought iron gateway.
In addition is a useful workshop with power plus adjoining garden shed. Outside lighting.
Services
We are advised that all mains services are connected to the property.
Local authority
The Herefordshire Council . Tax Band D.
Property Location
Marketed by Hunters - Hereford
Disclaimer Property descriptions and related information displayed on this page are marketing materials provided by Hunters - Hereford. estateagents365.uk does not warrant or accept any responsibility for the accuracy or completeness of the property descriptions or related information provided here and they do not constitute property particulars. Please contact Hunters - Hereford for full details and further information.


