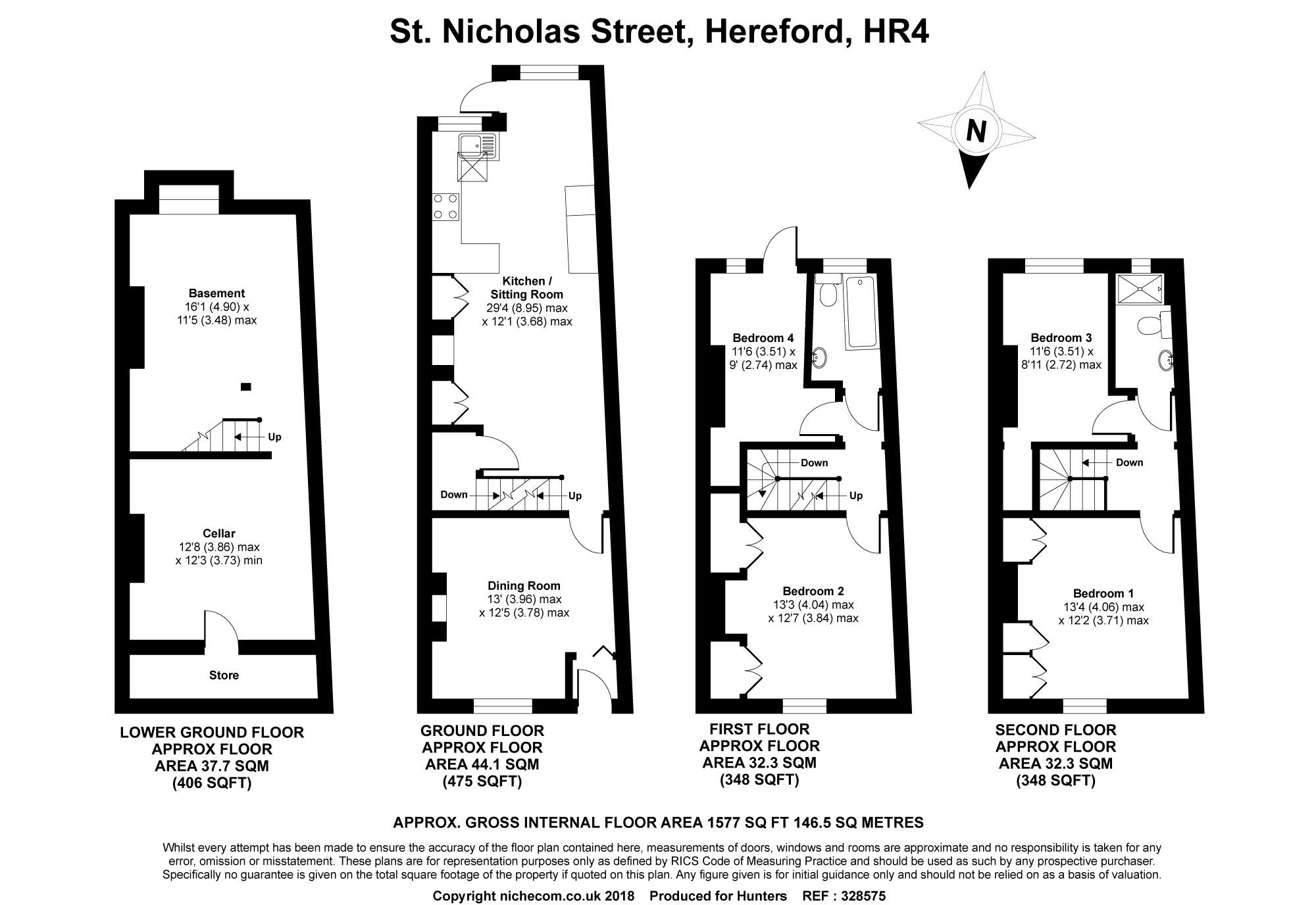Town house for sale in Hereford HR4, 4 Bedroom
Quick Summary
- Property Type:
- Town house
- Status:
- For sale
- Price
- £ 259,950
- Beds:
- 4
- County
- Herefordshire
- Town
- Hereford
- Outcode
- HR4
- Location
- St. Nicholas Street, Hereford HR4
- Marketed By:
- Hunters - Hereford
- Posted
- 2024-04-01
- HR4 Rating:
- More Info?
- Please contact Hunters - Hereford on 01432 644119 or Request Details
Property Description
Occupying a very convenient city centre location, a character four bedroomed town house.
• Generous accommodation on three levels plus cellarage.
• Sitting Room/dining room open plan living area to kitchen.
• Two first floor bedrooms plus bathroom.
• Two further second floor bedrooms plus modern shower room.
• Delightful roof terrace.
• Gas fired central heating, part double glazing.
Directions
From Hereford Cathedral proceed along King Street at the junction continue straight ahead into St. Nicholas Street where the property can be found after a short distance on the left-hand side before the traffic lights.
Situation and description
This character property enjoys a very convenient city centre location which as the name suggests was a former public house and winery hence clearly has potential for not only residential use but also for retail/commercial subject to the necessary permissions.
The property itself provides character four bedroomed accommodation with high ceilings and well arranged accommodation which comprises as follows:-
Double glazed entrance door to entrance way with folding part obscure glass door to
sitting room/dining room
with open fireplace with ornate mantel surround and Living Flame gas fire, beamed ceiling, wall lights part glazed door to
large living room
open fireplace, hearth, T.V. Display alcove, built-in cupboards, access to cellarage, open plan to
main open plan living room
open fireplace, hearth and flue, T.V. Display alcove, built-in cupboards, access to cellarage, open plan to
kitchen
with marble effect work surfaces, gas hob, stainless steel sink unit, plumbing for automatic washing machine, cupboards and drawers, wall mounted gas fired central heating boiler, Blomberg fan assisted oven and grill, space for fridge and freezer, recess with double glazed door to rear. Spotlighting.
Cellarage
in two principle compartments, original fuel shute, power and lighting.
On the first floor
stairway to landing
front double bedroom one
with two double fitted wardrobes and storage.
Bathroom
with panelled bath, shower attachment and screen, W.C., wash-hand basin, tiling, fitted mirror.
Bedroom two
with deep built-in storage cupboard and glazed door to delightful paved outside roof terrace.
On the second floor
room
landing
with skylight
front double bedroom three
again with fitted wardrobes with louvered doors and cupboard, shelving, part pitched ceiling.
Shower room
with fully tiled shower cubicle and fitted electric shower, tiling, panelling, close coupled W.C., wash-hand basin, medicine cabinet, fitted mirror.
Rear bedroom four
with again useful deep built-in cupboard/wardrobe, part pitched ceiling.
Outside
To the rear there is a small terrace with raised floral border, trellised archway.
Services
All mains services are connected.
Herefordshire council council tax band C
Property Location
Marketed by Hunters - Hereford
Disclaimer Property descriptions and related information displayed on this page are marketing materials provided by Hunters - Hereford. estateagents365.uk does not warrant or accept any responsibility for the accuracy or completeness of the property descriptions or related information provided here and they do not constitute property particulars. Please contact Hunters - Hereford for full details and further information.


