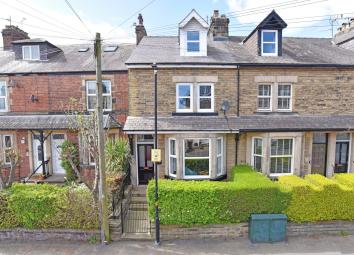Town house for sale in Harrogate HG2, 4 Bedroom
Quick Summary
- Property Type:
- Town house
- Status:
- For sale
- Price
- £ 275,000
- Beds:
- 4
- Baths:
- 1
- Recepts:
- 2
- County
- North Yorkshire
- Town
- Harrogate
- Outcode
- HG2
- Location
- Stonefall Avenue, Harrogate HG2
- Marketed By:
- Verity Frearson
- Posted
- 2024-04-30
- HG2 Rating:
- More Info?
- Please contact Verity Frearson on 01423 578997 or Request Details
Property Description
An immaculately presented four-bedroomed town house with considerable character, having the rare benefit of a delightful southwest-facing rear garden enjoying good privacy, plus single garage. This superb town house offers spacious four-bedroomed accommodation over three floors, appointed to a high standard and featuring an extended dining kitchen leading directly to the private rear garden. The well-presented accommodation also has the benefit of gas central heating and double glazing, plus electric under-floor heating in the kitchen and bathroom.
Popular residential location well served by the shops and services of Starbeck, including the railway station, giving easy access to Leeds and York. An early internal inspection of this super home is strongly recommended.
Ground floor Front door leads to -
entrance vestibule Inner doors leads to -
entrance hall
lounge (11'7 x 14'8 max) into double-glazed bay window to front. Two central heating radiators and ceiling cornice. Original period fireplace with iron grate and living-flame gas fire.
Dining room (14'2 x 10'3 to chimney breast) Glazed door leads to the extending dining kitchen. Fitted storage cupboards and central heating radiator. Under-stairs storage cupboard.
Dining kitchen (14'7 x 10'1) Double-glazed window to rear, plus double-glazed double French doors leading to the rear garden. Glazed roof to the dining area. Extensive range of modern fittings comprising base cupboards with work surfaces above having inset single-drainer stainless-steel sink unit, tiled splashbacks and matching wall-mounted units. Fitted breakfast bar. Built-in gas hob with extractor above and double oven below. Integrated fridge and freezer, plus plumbing for washing machine. Gas central heating boiler, central heating radiator and electric under-floor heating.
First floor
bedroom 1 (14'3 to chimney breast x 12') Two double-glazed windows to front and original period feature fireplace. Fitted storage cupboards and central heating radiator.
Bedroom 2 (14'2 x 9'4) Double-glazed window to rear and central heating radiator.
Bathroom (9'5 x 7'6) Double-glazed windows to rear and side. Modern white suite comprising low-flush WC, washbasin with cupboard below, panelled bath with mixer taps and shower attachment, plus separate shower cubicle. Fitted base unit and wall cupboards. Central heating radiator and heated towel rail. Half-tiled walls and tiled floor with electric under-floor heating.
Second floor
bedroom 3 (15'5 max narrowing to 145'2 to chimney breast x 8'6 max into eaves) Double-glazed dormer window to front and central heating radiator.
Bedroom 4 (9'7 x 8'3 to chimney breast) Skylight window to rear and central heating radiator.
Outside Forecourt to front with path leading to the elevated front door. Private, enclosed garden to the rear with lawn and well-stocked flowerbeds. Beyond the garden there is a shared service lane, and the property has the benefit of a single garage (15'6 x 9') with double doors, power and light. Timber shed attached to garage.
Property Location
Marketed by Verity Frearson
Disclaimer Property descriptions and related information displayed on this page are marketing materials provided by Verity Frearson. estateagents365.uk does not warrant or accept any responsibility for the accuracy or completeness of the property descriptions or related information provided here and they do not constitute property particulars. Please contact Verity Frearson for full details and further information.


