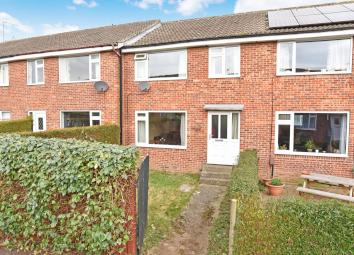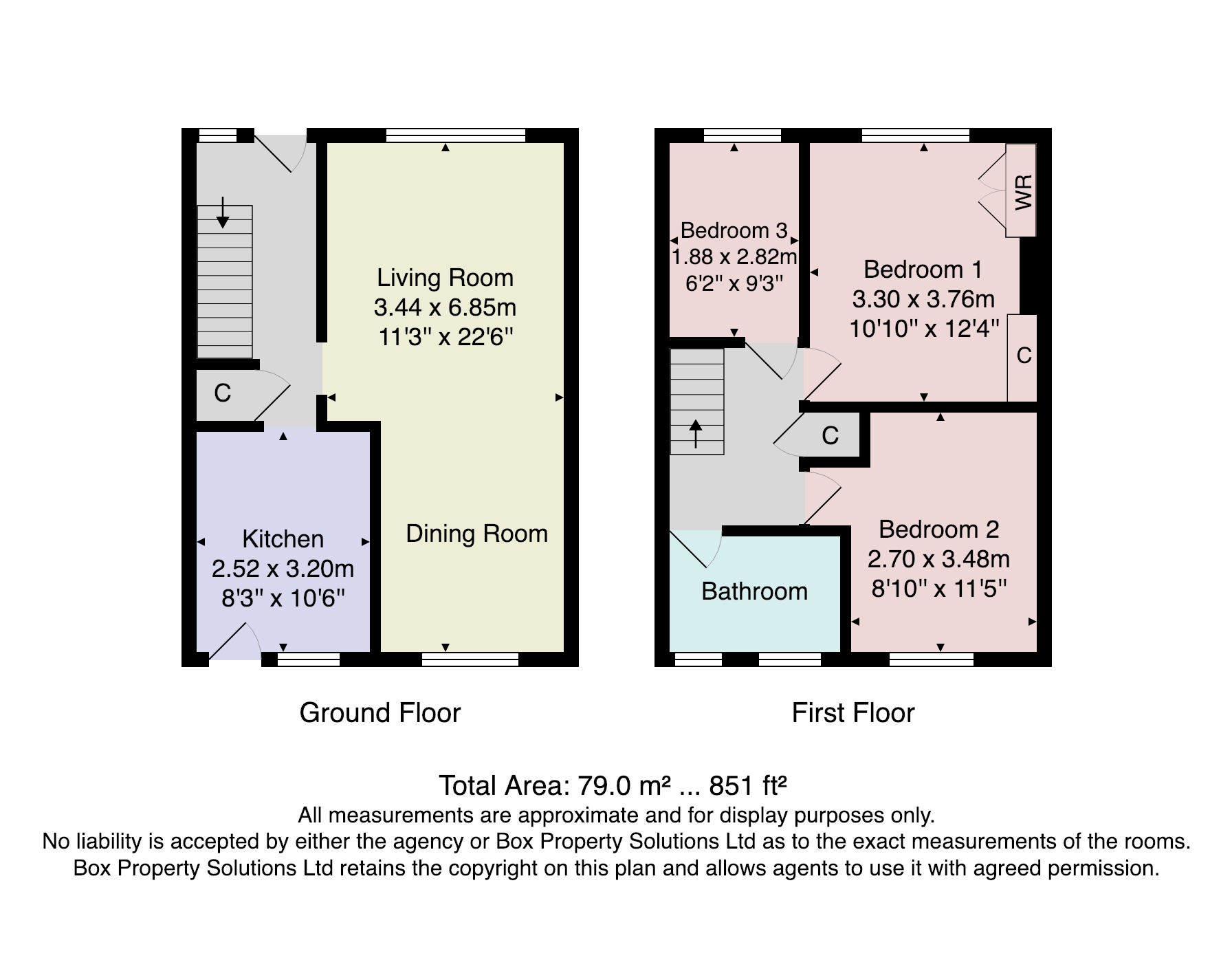Town house for sale in Harrogate HG3, 3 Bedroom
Quick Summary
- Property Type:
- Town house
- Status:
- For sale
- Price
- £ 190,000
- Beds:
- 3
- Baths:
- 1
- Recepts:
- 1
- County
- North Yorkshire
- Town
- Harrogate
- Outcode
- HG3
- Location
- Durham Way, Killinghall, Harrogate HG3
- Marketed By:
- Verity Frearson
- Posted
- 2024-04-30
- HG3 Rating:
- More Info?
- Please contact Verity Frearson on 01423 578997 or Request Details
Property Description
A good-sized three-bedroomed modern town house with garden and single garage, situated in a popular and highly convenient residential location. This excellent family home offers very well-presented accommodation, appointed to a good standard, with the benefit of gas central heating and double glazing throughout.
Popular residential location well served by local shops and services, and close to open countryside. The property is available with no onward chain and an early inspection is strongly recommended.
Ground floor uPVC front door leads to -
entrance hall Under-stairs storage cupboard
through dining lounge (22'6 x 11'3 narrowing to 9') Double-glazed picture window to front and further double-glazed window to rear.
Kitchen (8'3 x 10'6) Double-glazed window and uPVC exterior door to rear. Extensive range of modern fittings comprising base cupboards with work surfaces above having inset sink single-drainer stainless-steel sink unit, and matching wall-mounted units. Built-in hob with double oven below and extractor hood above. Integrated washer / dryer, dishwasher and fridge / freezer.
First floor
landing Fitted linen cupboard.
Bedroom 1 (12'4 x 10'10) Double-glazed picture window to front. Extensive range of fitted furniture including double wardrobe, dressing table and storage cupboards.
Bedroom 2 (11'5 x 8'10) Double-glazed window to rear.
Bedroom 3 (9'3 x 6'2) Double-glazed window to front.
Bathroom (8'5 x 5'6) Two double-glazed windows to rear. Modern white suite comprising low-flush WC, washbasin with cupboards below and panelled bath with shower above and shower screen adjacent. Half-tiled walls and chrome heated towel rail.
Outside Enclosed lawned garden to front enjoying good privacy with pleasant southerly aspect. Small enclosed yard to rear providing off-street parking space with brick-built detached garage (15'9 x 8'2) adjacent, with power and light, up-and-over door and personnel door to side.
Property Location
Marketed by Verity Frearson
Disclaimer Property descriptions and related information displayed on this page are marketing materials provided by Verity Frearson. estateagents365.uk does not warrant or accept any responsibility for the accuracy or completeness of the property descriptions or related information provided here and they do not constitute property particulars. Please contact Verity Frearson for full details and further information.


