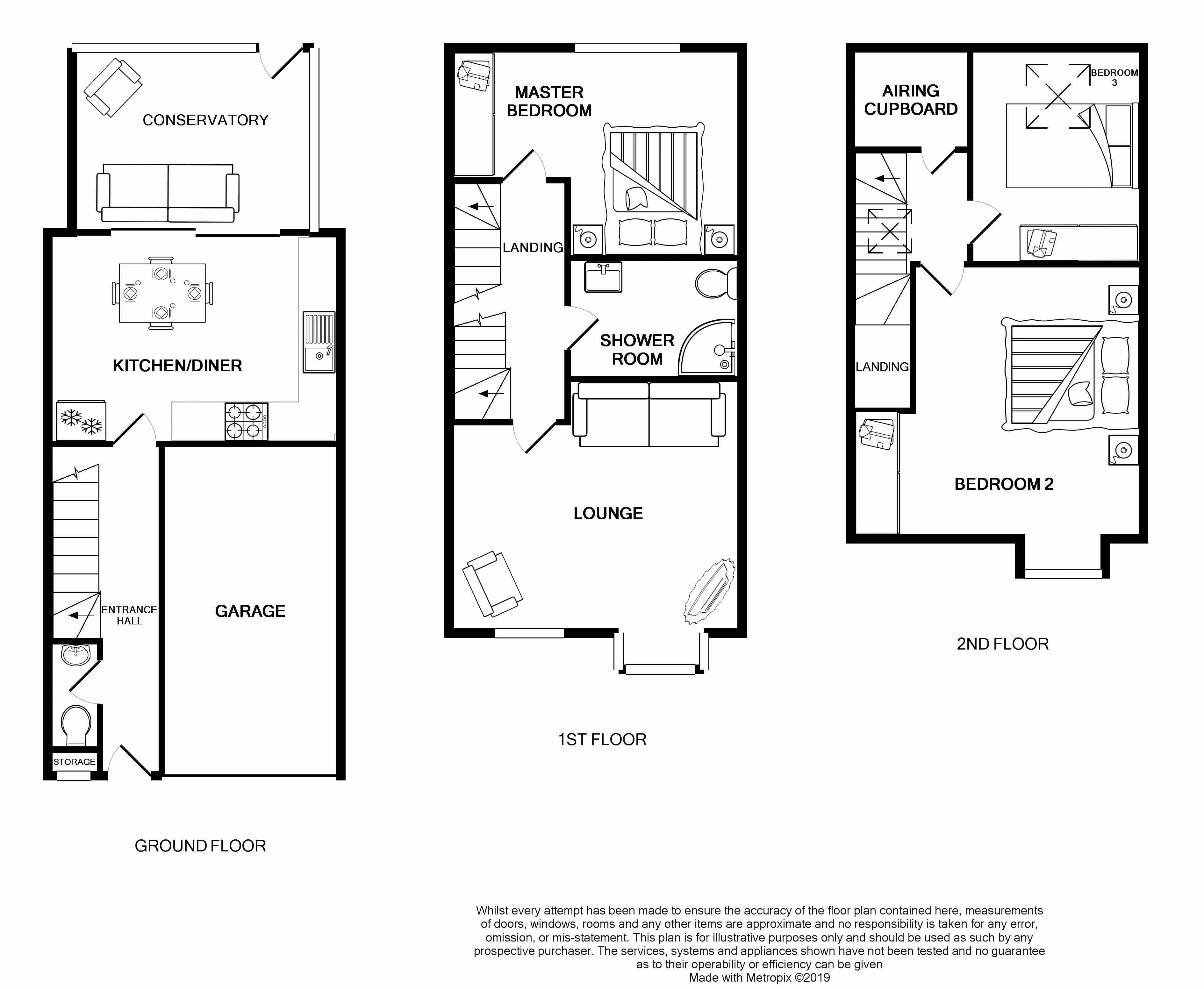Town house for sale in Gloucester GL2, 3 Bedroom
Quick Summary
- Property Type:
- Town house
- Status:
- For sale
- Price
- £ 230,000
- Beds:
- 3
- Baths:
- 1
- Recepts:
- 2
- County
- Gloucestershire
- Town
- Gloucester
- Outcode
- GL2
- Location
- Longford Mews, Longford, Gloucester GL2
- Marketed By:
- Michael Tuck - Gloucester
- Posted
- 2019-05-18
- GL2 Rating:
- More Info?
- Please contact Michael Tuck - Gloucester on 01452 768193 or Request Details
Property Description
Immaculate - spacious - versatile These are just three words that describe what an ideal Family Home this could be for you!
Michael Tuck estate Agents are delighted to offer to the market a very well presented three double bedrooms Town House, situated in a very quiet Cul-de-sac on the edge of Longford which boasts very easy access in and out of Gloucester City Centre, very good local schools and close to other amenities, to appreciate just what this property could offer you, call today to arrange a viewing!
Entrance Hall
Enter via UPVC double glazed door in to:-
Hall Way
With doors to the cloakroom, Kitchen and stairs to the first floor, radiator, laminate flooring and storage space under stairs.
Cloakroom
UPVC double glazed window to front aspect, low level W.C., pedestal wash hand basin, radiator, laminate flooring.
Kitchen/Diner (15' 2'' x 11' 6'' (4.63m x 3.50m))
Double glazed sliding doors to rear aspect, a range of eye and base level units with inset sink and drainer unit with mixer tap over, four ring gas hob with extractor hood over and inset double oven, space and plumbing for washing machine and dishwasher, space for fridge freezer, radiator, TV point, laminate flooring.
Conservatory (11' 11'' x 9' 9'' (3.62m x 2.97m))
UPVC double glazed construction with windows to rear and side aspect, door leading to garden, poly carbonate roof, laminate flooring, radiator.
First Floor Landing
Doors to bedroom one, shower room and Lounge, stairs leading to second floor.
Lounge (15' 3'' x 11' 0'' (4.65m x 3.35m) max l-shaped))
UPVC double glazed half box bay window and second window to front aspect, TV and telephone point, radiator.
Bedroom Two (15' 3'' x 10' 11'' (4.65m x 3.32m))
UPVC double glazed window to rear aspect, fitted wardrobes and chest of drawers, radiator.
Shower Room (8' 1'' x 5' 4'' (2.47m x 1.63m))
Vanity unit with inset wash hand basin and mixer tap, storage cupboard under, further cupboard and mirror over with inset spot lighting, low level W.C., walk in shower cubicle, heated towel rail, Marbrex walls and vinyl flooring.
Second Floor Landing
Doors to bedrooms one, three and airing cupboard, velux window to roof.
Bedroom One (15' 3'' x 13' 6'' (4.64m x 4.12m) max floor space))
UPVC double glazed dormer window to front aspect, radiator.
Bedroom Three (10' 9'' x 8' 10'' (3.27m x 2.70m))
Double glazed Velux window to rear aspect, radiator.
Airing Cuoboard
Storage space in front of water tank.
Rear Garden
Enclosed but timber fencing, laid mostly to gravel and Patio.
Integral Garage
Access via up and over door, power and lighting.
Front Of Property
Laid to block paved Drive way offering
Property Location
Marketed by Michael Tuck - Gloucester
Disclaimer Property descriptions and related information displayed on this page are marketing materials provided by Michael Tuck - Gloucester. estateagents365.uk does not warrant or accept any responsibility for the accuracy or completeness of the property descriptions or related information provided here and they do not constitute property particulars. Please contact Michael Tuck - Gloucester for full details and further information.


