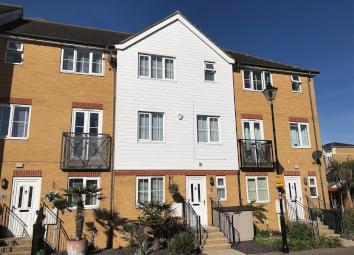Town house for sale in Eastbourne BN23, 4 Bedroom
Quick Summary
- Property Type:
- Town house
- Status:
- For sale
- Price
- £ 359,950
- Beds:
- 4
- Baths:
- 2
- Recepts:
- 1
- County
- East Sussex
- Town
- Eastbourne
- Outcode
- BN23
- Location
- Macquarie Quay, Eastbourne BN23
- Marketed By:
- Taylor Engley
- Posted
- 2024-04-01
- BN23 Rating:
- More Info?
- Please contact Taylor Engley on 01323 376670 or Request Details
Property Description
Taylor Engley are delighted to offer to the market this exceptionally well presented three/four bedroomed town house on the North Side of Eastbourne's Sovereign Harbour. This beautiful home has accommodation arranged over three floor consisting of a luxury kitchen/breakfast room, 'L' shaped living room, four bedrooms ( or 3 bedrooms with a dining room), one bathroom and three shower rooms. To the rear of the property is a beautifully landscaped rear garden with a southerly aspect with a garage and off road parking. The property is situated just yards from both the beach and the inner harbour with local shopping facilities available at the Sovereign Harbour Retail Park.
Eastbourne's town centre with its comprehensive shopping facilities, mainline railway station, theatres and seafront is approximately five miles distant.
The Accommodation
Comprises:
Front door opening to:
Entrance Hall
Radiator, tiled floor, alarm panel, fuses, cloaks cupboard.
Kitchen/Breakfast Room (3.99m x 3.63m (13'1 x 11'11))
Having a selection of eye and base level units with work surface, one and a half bowl stainless steel sink unit, integrated double oven with induction hob and extractor fan over, further integrated appliances include microwave, dishwasher, fridge freezer, wine fridge and washing machine, understairs cupboard, tiled floor, radiator, windows and door to rear.
Bedroom 4/Dining Room (4.22m x 2.36m (13'10 x 7'9))
Radiator, window to front.
Ground Floor Shower Room
White suite comprising low level wc, wash hand basin, shower cubicle, tiled floor, tiled walls, extractor fan, window to front.
First Floor Landing
Cloaks cupboard, radiator.
Living Room (4.75m x 4.39m (15'7 x 14'5 ))
(Maximum measurements provided due to 'L' shaped room)
Television point, window to front.
Bedroom 2 (2.97m x 2.74m (9'9 x 9'))
Radiator, Juliette balcony to rear, door to:
En-Suite Shower Room
White suite comprising shower cubicle, low level wc, wash hand basin with mixer tap, part tiled walls, heated towel rail, extractor fan.
Stairs rising from first floor landing to:
Second Floor Landing
Hatch to loft, airing cupboard housing boiler.
Bedroom 1 (4.06m x 2.97m (13'4 x 9'9))
(Maximum measurements)
Built-in wardrobe, radiator, window to front. Door to:
En-Suite Shower Room
White suite comprising shower cubicle, low level wc, wash hand basin, radiator, part tiled walls, window to front.
Bedroom 3 (3.61m x 2.72m (11'10 x 8'11))
Having a selection of fitted furniture including wardrobes and dressing table, radiator, window to rear.
Family Bathroom
White suite comprising bath with mixer tap and rainwater shower unit over, low level wc, wash hand basin, radiator, part tiled walls, wall mirror, heated towel rail, tiled floor.
Outisde
Rear Garden
Being beautifully landscaped courtyard garden measuring approximately 24' in depth with a selection of shrubs and small trees, gate to rear parking space and door to:
Garage (5.36m x 2.54m (17'7 x 8'4))
Having electric up and over door, power and lighting.
Off Road Parking Space
One allocated parking space situated next to the garage with the option also to park in front of the garage at a 90 degree angle.
Viewing Arrangements
All appointments are to be made through taylor engley. We are open 7 days a week
Opening Hours
We are open:-
8:45am - 5:45pm weekdays
9:00am - 5:30pm Saturdays
10:00am - 4:00pm Sundays
For Clarification
For clarification we wish to inform prospective purchasers that we have prepared these sales particulars as a general guide. We have not carried out a detailed survey nor tested the services, appliances & specific fittings. Room sizes cannot be relied upon for carpets and furnishings.
Taylor Engley is a trading name of Taylor Engley Limited, registered office Railview Lofts, 19c Commercial Road, Eastbourne, East Sussex BN21 3XE, company number 5477238, registered in England and Wales.
Property Location
Marketed by Taylor Engley
Disclaimer Property descriptions and related information displayed on this page are marketing materials provided by Taylor Engley. estateagents365.uk does not warrant or accept any responsibility for the accuracy or completeness of the property descriptions or related information provided here and they do not constitute property particulars. Please contact Taylor Engley for full details and further information.


