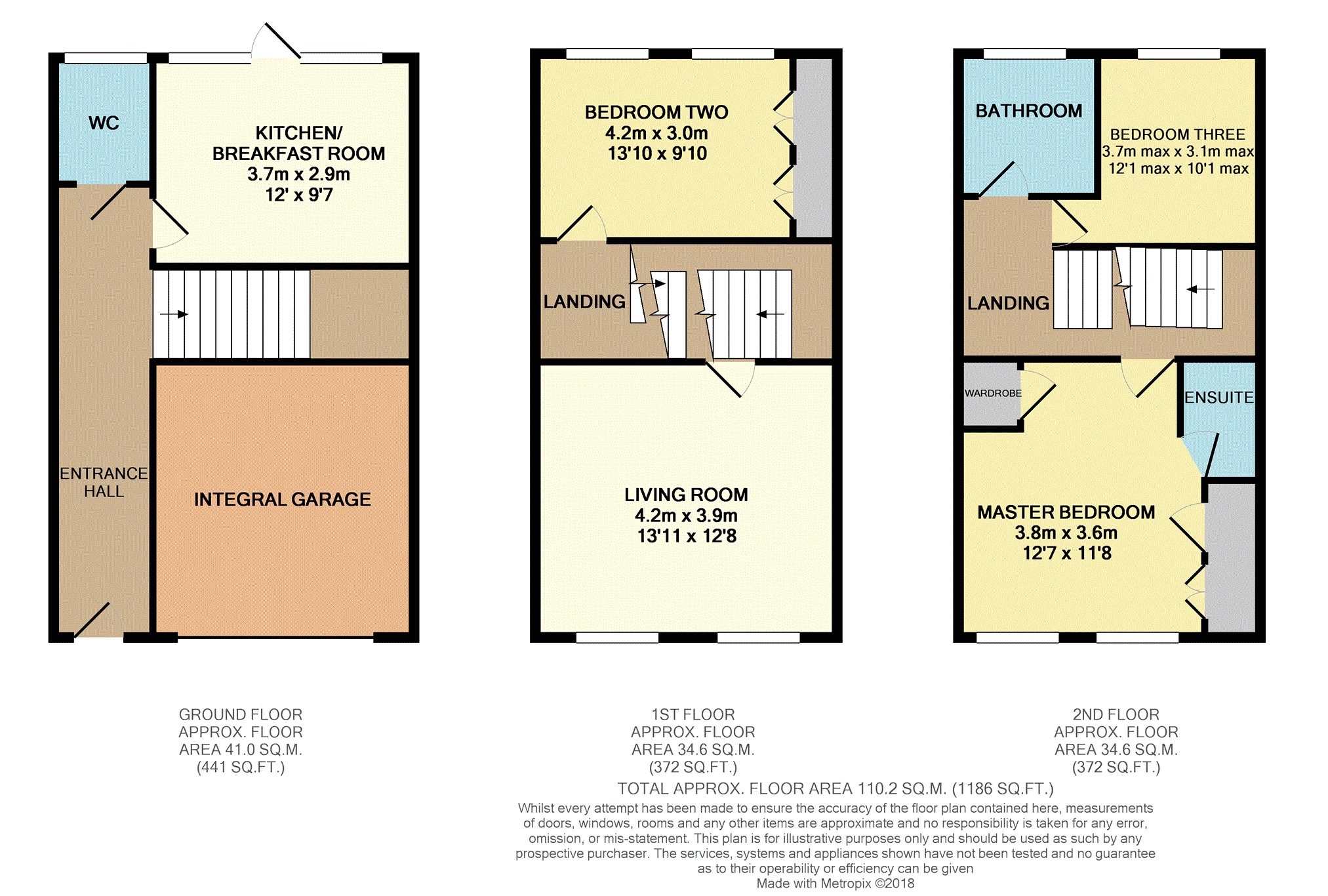Town house for sale in Eastbourne BN23, 3 Bedroom
Quick Summary
- Property Type:
- Town house
- Status:
- For sale
- Price
- £ 300,000
- Beds:
- 3
- Baths:
- 1
- Recepts:
- 1
- County
- East Sussex
- Town
- Eastbourne
- Outcode
- BN23
- Location
- Admiralty Crescent, Eastbourne BN23
- Marketed By:
- Purplebricks, Head Office
- Posted
- 2018-10-24
- BN23 Rating:
- More Info?
- Please contact Purplebricks, Head Office on 0121 721 9601 or Request Details
Property Description
A beautifully presented & spacious three bedroom town house situated with the highly sought after North harbour, located close to the beachfront shopping facilities, amenities & restaurants.
Accommodation is arranged over three floors and comprises of a newly fitted kitchen with access into the privately enclosed garden, three double bedrooms with the master having the added benefit of an en-suite shower room, generous living room, family bathroom & a further W.C. On the ground floor.
Other benefits include gas fired central heating, double glazing, a garage and off road parking to the front aspect.
Viewings come highly recommended via the vendors sole agents.
Being offered to the market with no onward chain.
Vendors Position
The vendor is looking to sell the property with no onward chain.
Entrance Hall
With tiled flooring & radiator.
Kitchen
12' X 9'07"
Double glazed windows to rear aspect, double glazed door to rear aspect leading into the garden.
Matching wall & base units with work surface over, gas hob with oven & extractor fan over, integrated dishwasher, space for washing machine & fridge/freezer, part tiled walls.
W.C.
Double glazed window to rear aspect, low level W.C, wash hand basin, part tiled walls, radiator.
First Floor
With radiator & split level Staircase.
Living Room
13'11" X 12'08"
Double glazed windows to front apsect, radiator.
Bedroom Two
13'10" X 9'10"
Double glazed windows to rear aspect, wash hand basin, part tiled walls, fitted wardrobes.
Second Floor Landing
With split level staircase.
Bedroom One
12'07" X 11'08"
Double glazed window to front aspect, fitted wardrobes, radiator.
En-Suite
With shower cubicle, low level W.C., wash hand basin, part tiled walls, heated towel rail, extractor fan.
Bedroom Three
12'01" max X 10'01"
Double glazed window to rear aspect, radiator.
Bathroom
Double glazed velux window to rear aspect, panel enclosed bath with hand held shower attachment, low level W.C, wash hand basin, part tiled walls, heated towel rail, extractor fan.
Garden
Well maintained, fence enclosed rear garden with paved pati area, large deceked area, tree, flower & shrubbery borders.
Garage
With up & over door, power & light.
Off Road Parking
The property benefits from off road parking to the front aspect.
Property Location
Marketed by Purplebricks, Head Office
Disclaimer Property descriptions and related information displayed on this page are marketing materials provided by Purplebricks, Head Office. estateagents365.uk does not warrant or accept any responsibility for the accuracy or completeness of the property descriptions or related information provided here and they do not constitute property particulars. Please contact Purplebricks, Head Office for full details and further information.


