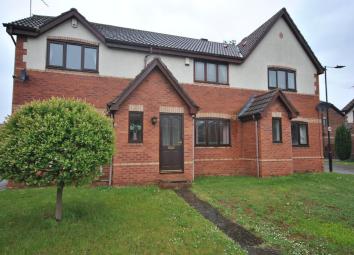Town house for sale in Doncaster DN11, 2 Bedroom
Quick Summary
- Property Type:
- Town house
- Status:
- For sale
- Price
- £ 100,000
- Beds:
- 2
- Baths:
- 1
- County
- South Yorkshire
- Town
- Doncaster
- Outcode
- DN11
- Location
- Church Meadow Road, Rossington, Doncaster DN11
- Marketed By:
- Portfield Garrard & Wright
- Posted
- 2024-04-11
- DN11 Rating:
- More Info?
- Please contact Portfield Garrard & Wright on 01302 457964 or Request Details
Property Description
A spacious two bedroom mid town house situated in a great position of this sought after residential area.
The property requires some light modernisation and has the potential to make a superb home once complete, and benefits from a good sized lounge with an attractive coal effect gas fire and marble hearth, open plan dining kitchen room with French doors opening to the rear gardens, a generous sized master bedroom with built in wardrobe closet, three piece bathroom suite, sun tap rear garden and large driveway.
The property may suit a first time buyer or an investor and must be seen to appreciate whats on offer, which briefly comprises of: Entrance lobby, lounge, kitchen dining room, first floor landing, two bedrooms, family bathroom, and front and rear gardens with off road parking.
The property resides within Church Meadow with a selection of different style properties within this modern development, having a quiet cul-de-sac position with an open plan grassed front garden and pathway leading to the front door. The rear garden is mainly laid to lawn with wooden fenced boundaries offering a good level of privacy. There is a rear passage which leads to a long driveway offering ample off road parking.
Viewing recommended via the selling agents
general situation and directions
Rossington is approximately 5 miles south east of Doncaster town centre benefiting from ease of access to the M18 and A1 via the Great Yorkshire link up road, opening up many other regional areas within comfortable commuting distance. Rossington offers a wide range of local shops, supermarkets and amenities, as well as schools and leisure facilities. Robin Hood Airport is approximately two miles away from Rossington and has excellent public transport links to surrounding areas.
Proceeding out of Doncaster, travelling into Rossington and turn left onto Stripe Road. Take the second left turning onto Parklands Close to the T junction at the end and turn right onto Church Meadow Road. Follow along and the property is situated on the right hand side.
Accommodation A wooden door with two stained glass obscure panels leads to the entrance lobby.
Entrance lobby A great space for taking off coats and shoes with an inner gloss white door leading to the lounge. Having a wall mounted alarm control panel and a radiator with thermostat control.
Lounge 13' 7" x 12' 5" (4.14m x 3.78m) A good sized front facing lounge with a wooden double glazed window offering a pleasant outlook. There is a coal effect gas fire with a marble inset, hearth and decorative wooden surround. Stairs rise to the first floor with solid wood spindles and handrails, various power sockets, t.V. Aerial point, radiator with thermostat control and coving complements the ceiling. A further door leads to the kitchen dining room.
Lounge
kitchen dining room An open plan kitchen dining room with a rear facing wooden double glazed window to the kitchen and wooden French doors to the dining room opening out to the rear garden. Having a range of two tone Beech and grey wall and base cupboards with contrasting roll top work surfaces, stainless steel wash bowl with drainer and chrome mixer tap, integrated oven, four ring gas hob, and built in extractor fan. There is space and provisions for a washing machine and fridge, various power sockets and a double panel radiator to the dining area.
Kitchen dining room
first floor landing Stairs rise to the first floor with varnished solid wood spindles and handrail. Doors lead to two bedrooms and the family bathroom. There is loft access to the ceiling.
Bedroom 1 11' 0" x 10' 0" (3.35m x 3.05m) A good sized front facing bedroom with a wooden double glazed window providing pleasant views. Having a deep set fitted wardrobe with sliding mirror doors offering hanging rails and storage shelves. A cupboard with shelving houses the hot water tank. There are various power sockets and a radiator with thermostat control.
Bedroom 2 9' 6" x 6' 11" (2.9m x 2.11m) A rear facing bedroom with a wooden double glazed window offering a view over the rear garden. Having various power sockets and a radiator with thermostat control.
Family bathroom Having a white 3 piece suite incorporating a bath with shower over and chrome fittings, hand wash basin with pedestal, matching w.C., ceramic splash back wall tiles, extractor fan, radiator and a wooden double glazed obscure window.
Outside The property sits in a great position with an open plan front garden with various mature trees and a garden path leading to the main entrance.
Rear gardens The rear garden is mainly laid to lawn and will enjoy most of the days sunshine, having wooden fenced boundaries offering a good level of privacy.
There is a rear passageway leading to a large driveway providing plenty of off road parking.
Property Location
Marketed by Portfield Garrard & Wright
Disclaimer Property descriptions and related information displayed on this page are marketing materials provided by Portfield Garrard & Wright. estateagents365.uk does not warrant or accept any responsibility for the accuracy or completeness of the property descriptions or related information provided here and they do not constitute property particulars. Please contact Portfield Garrard & Wright for full details and further information.

