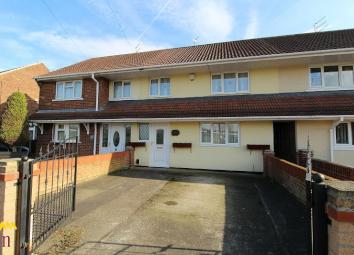Town house for sale in Doncaster DN2, 3 Bedroom
Quick Summary
- Property Type:
- Town house
- Status:
- For sale
- Price
- £ 95,000
- Beds:
- 3
- County
- South Yorkshire
- Town
- Doncaster
- Outcode
- DN2
- Location
- Westminster Crescent, Doncaster DN2
- Marketed By:
- Northwood - Doncaster
- Posted
- 2024-04-10
- DN2 Rating:
- More Info?
- Please contact Northwood - Doncaster on 01302 378248 or Request Details
Property Description
A well presented three bedroom, mid terraced house, offering spacious family accommodation, briefly comprising: Entrance hall, dining room, lounge, kitchen. To the first floor there are three good size bedrooms and the family bathroom. Outside, there are gardens to the front and rear with paved driveway providing off road car parking. The property will be of particular interest to the first time buyer or investor and early viewing is recommended.
Entrance Hall
With uPVC double glazed entrance door with window panel to front elevation, stairs leading up, laminate flooring, and radiator.
Dining Room 3.67m x 2.38m (12'0" x 7'10")
Open aspect to lounge, with uPVC double glazed window to front elevation, power points, and radiator
Lounge 5.09m x 3.68m (16'8" x 12'1")
Having feature gas fire with surround, radiator, single glazed window panel looking through into kitchen, uPVC double glazed patio french style doors leading to rear garden, power points and tv point.
Kitchen 6.83m x 1.88m (22'5" x 6'2") Max
Having a range of wall and base units, with complimentary work surfaces, integrated electric oven, gas hob, extractor hood, inset sink with mixer tap, tiled splashbacks, plumbing for automatic washing machine, space for under counter fridge and dryer, uPVC double glazed window to rear and side elevation, uPVC double glazed door to side elevation leading to rear garden. Understairs storage cupboad, radiator and power points.
Stairs and Landing
With loft access.
Bedroom One 4.20m x 3.33m (13'9" x 10'11")
With uPVC double glazed window to rear elevation, storage cupboard housing boiler, radiator, power points and tv point.
Bedroom Two 3.66m x 3.57m (12'0" x 11'9") Max
With uPVC double glazed window to front elevation, power points and radiator.
Bedroom Three 2.80m x 2.63m (9'2" x 8'8")
With uPVC double glazed window to front elevation, stair box, radiator and power points.
Bathroom
Having three piece modern white suite comprising of; low level WC, wash basin, panelled bath with mixer shower over, glass shower screen, fully tiled, uPVC double glazed window to rear elevation, and heated towel rail.
Outside
Front Garden
Wall enclosed with wrought iron gates, block paving providing off road car parking for two cars.
Rear Garden
Enclosed rear garden, beautifully manicured with raised flower beds.
Property Location
Marketed by Northwood - Doncaster
Disclaimer Property descriptions and related information displayed on this page are marketing materials provided by Northwood - Doncaster. estateagents365.uk does not warrant or accept any responsibility for the accuracy or completeness of the property descriptions or related information provided here and they do not constitute property particulars. Please contact Northwood - Doncaster for full details and further information.


