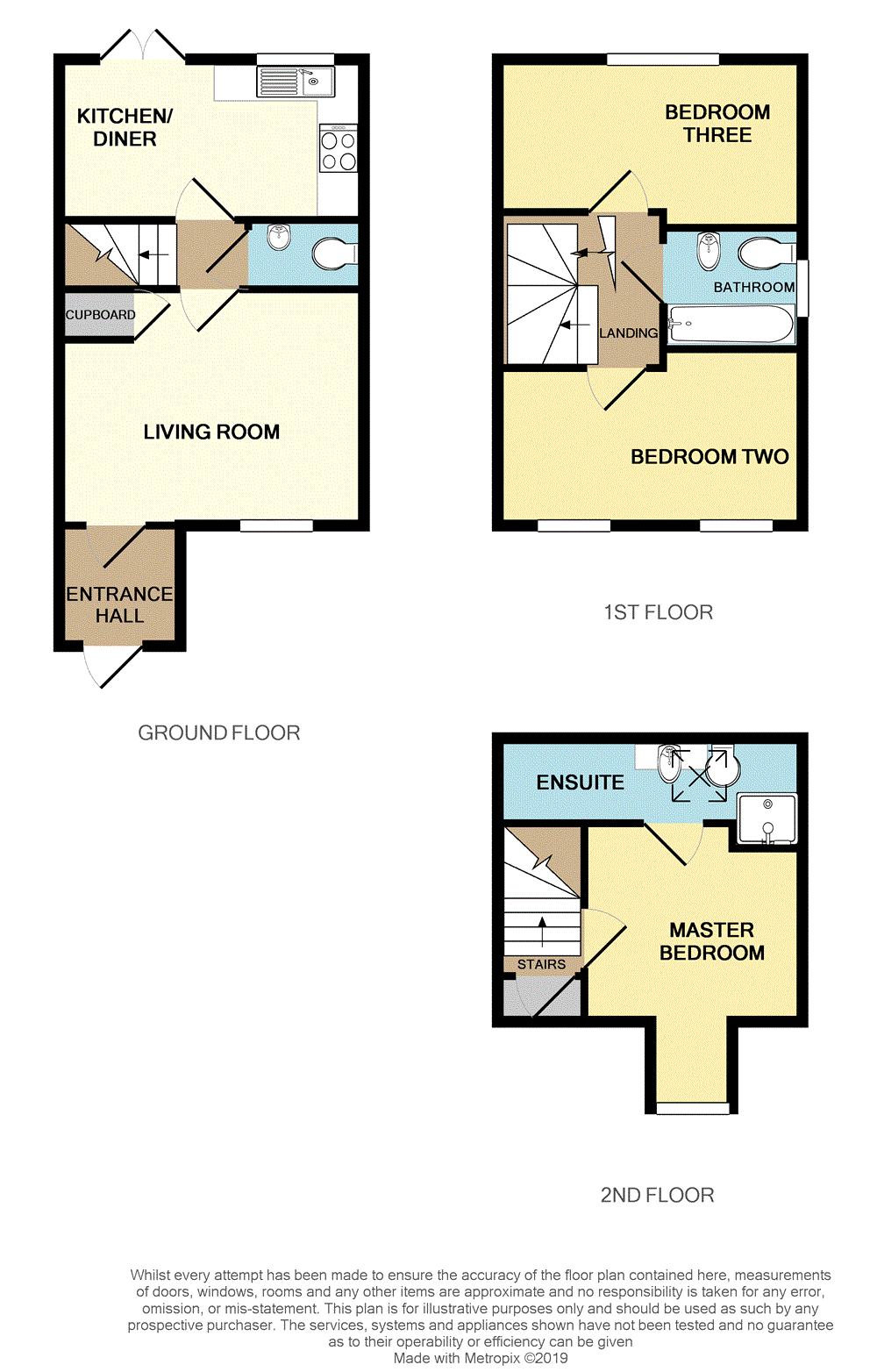Town house for sale in Coventry CV6, 3 Bedroom
Quick Summary
- Property Type:
- Town house
- Status:
- For sale
- Price
- £ 220,000
- Beds:
- 3
- Baths:
- 3
- County
- West Midlands
- Town
- Coventry
- Outcode
- CV6
- Location
- Drakeley Close, Old Church Road, Coventry, West Midlands CV6
- Marketed By:
- Whitegates
- Posted
- 2024-05-12
- CV6 Rating:
- More Info?
- Please contact Whitegates on 024 7511 9655 or Request Details
Property Description
This luxurious, modern build three bedroom town house has just come onto the market. Property is situated over three floors and benefits from having three well-appointed bedrooms, an en-suite bathroom and downstairs WC as well as a family bathroom. The property has undergone renovations which includes; granite counter tops in the kitchen, beautifully re-tiled flooring and replaced units in bathroom's to give the property its special finishing touches. Property has a garden to the rear, parking for two cars, and features double-glazing throughout and gas to radiator central heating. Contact Whitegates for viewings. EPC rating 83 band B.
Entrance Hall
The entrance hall flooring is laid with carpet.
Living Room (14' 9" x 11' 10" (4.5m x 3.6m))
The living room flooring is laid with carpet. Door leads to store cupboard. UPVC double glazed window.
WC
The Downstairs WC has newly tiled flooring to a high standard. There is a pedestal wash hand basin with splash back wall tiling above and a low flush WC. Single panel radiator and a UPVC double glazed window with obscured glass panels.
Kitchen (11' 11" x 8' 11" (3.62m x 2.71m))
The Kitchen has undergone improvements such as; granite worktops, marble tiling and a unique finish to the integrated gas hob and extractor fan. Washing machine, dish washer and fridge freezer also integrated. A single panel radiator and a UPVC double glazed window to the rear aspect.
Bedroom Three (11' 11" x 8' 11" (3.63m x 2.72m))
The third bedroom also has a carpet floor covering, a single panel radiator and a UPVC double glazed window to the rear aspect.
Bedroom Two (11' 11" x 10' 6" (3.62m x 3.19m))
The second bedroom has a carpet floor covering, a single panel radiator and a UPVC double glazed window to the front aspect.
Family Bathroom (7' 10" x 5' 7" (2.4m x 1.7m))
The family bathroom has a ceramic tile covering and a UPVC double glazed window with obscured glass panels. There is a panel bath with a mixer shower head attachment with mid height wall tiling above. A low flush WC, pedestal wash hand basin and a single panel radiator.
Master Bedroom (17' 1" x 10' 10" (5.2m x 3.3m))
The spacious master bedroom has a carpet floor covering, a UPVC double glazed window to the rear aspect. There is also a single panel radiator. Door leading to the en-suite.
Ensuite Bathroom (10' 10" x 8' 2" (3.3m x 2.5m))
Incorporated sink and vanity unit In centre of the bathroom. Walk in shower located to the right as you enter the bathroom. A low flush WC, pedestal wash hand basin and a single panel radiator. En-suite has a ceramic tile covering and a UPVC double glazed spotlight.
Rear Garden
The rear garden is low maintenance with a graveled and paved path leading to the decked area towards the end of the garden.
Property Location
Marketed by Whitegates
Disclaimer Property descriptions and related information displayed on this page are marketing materials provided by Whitegates. estateagents365.uk does not warrant or accept any responsibility for the accuracy or completeness of the property descriptions or related information provided here and they do not constitute property particulars. Please contact Whitegates for full details and further information.


