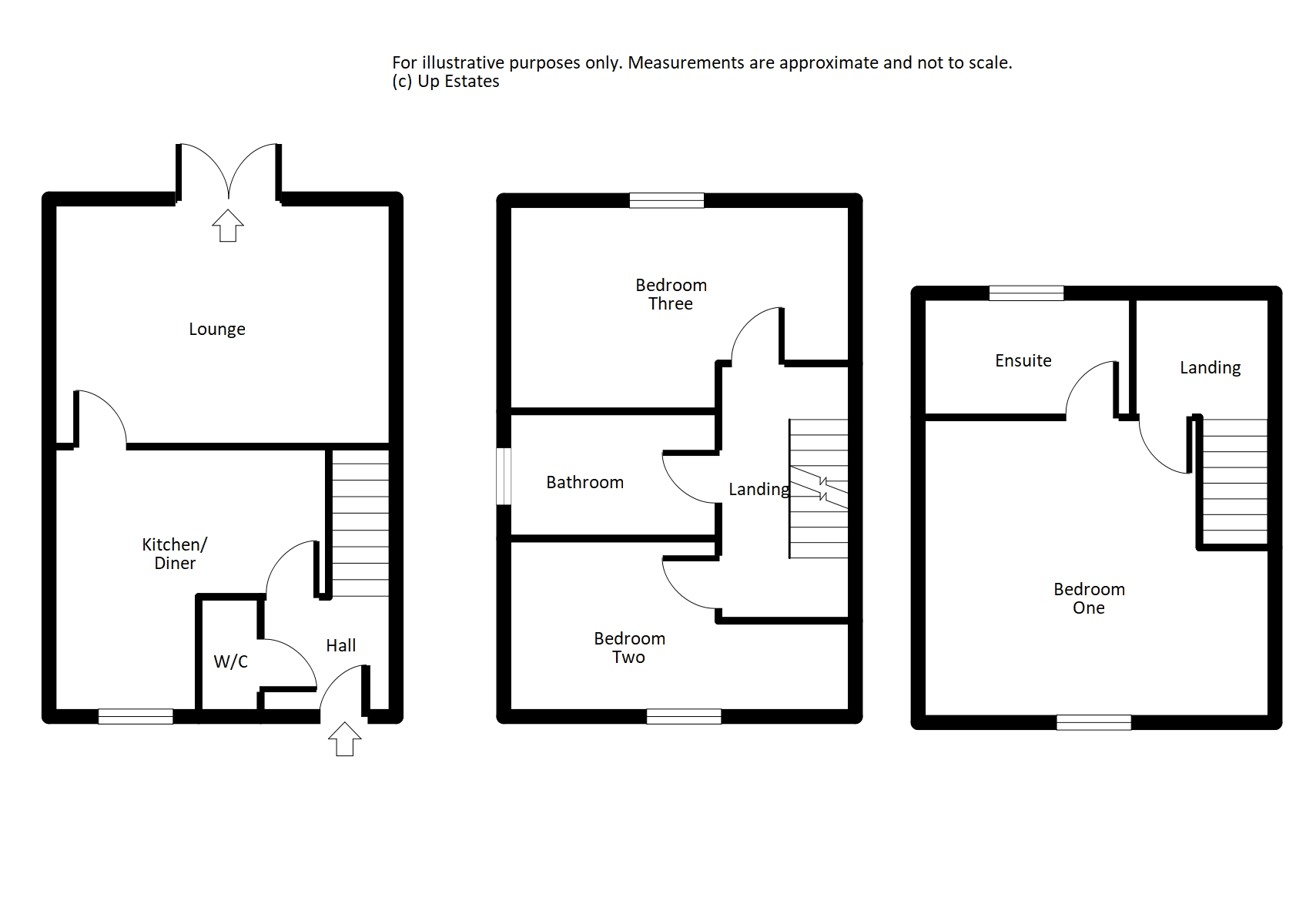Town house for sale in Coventry CV2, 3 Bedroom
Quick Summary
- Property Type:
- Town house
- Status:
- For sale
- Price
- £ 185,000
- Beds:
- 3
- Baths:
- 2
- Recepts:
- 1
- County
- West Midlands
- Town
- Coventry
- Outcode
- CV2
- Location
- Hillmorton Road, Coventry CV2
- Marketed By:
- Up Estates, Warwickshire
- Posted
- 2019-05-08
- CV2 Rating:
- More Info?
- Please contact Up Estates, Warwickshire on 024 7662 0912 or Request Details
Property Description
A beautifully modern three bedroom town house in sought after area close to local amenities with two allocated parking spaces. In brief this accommodation comprises of an entrance hall, kitchen/diner, lounge and ground floor W/C, family bathroom and two bedrooms to the first floor and a further bedroom and ensuite to the second floor. Modern décor, central heated radiators and double glazed windows throughout. Externally the property benefits from private rear garden and allocated parking to the rear. Viewing is strongly recommended to appreciate this versatile family home.
Hall An inviting hallway with doors leading to the W/C and kitchen/diner also with stairs ascending to the first floor.
W/C Ground floor cloak room having low level WC and hand wash basin.
Kitchen/diner 11' 9" x 15' 1" (3.6m x 4.6m) A modern kitchen with laminate flooring, a neat range of matching wall and base mounted units with work surfaces over, tiled splash backs, integrated electric oven with four ring hob and extractor fan over, stainless steel sink with drainer and mixer tap, space and facilities to accommodate further appliances, central heated radiator and a double glazed window to the front aspect.
Lounge 15' 5" x 10' 9" (4.7m x 3.3m) A stunning reception room offering carpeted flooring, central heated radiator and double glazed French doors opening onto the rear garden.
Landing First floor landing with stairs ascending from the ground floor and up to the second floor, access to two bedrooms and the family bathroom.
Bedroom two 15' 5" x 9' 10" (4.7m x 3m) Second bedroom benefiting from a central heated radiator and double glazed window to the front aspect.
Bedroom three 15' 5" x 9' 2" (4.7m x 2.8m) Third bedroom with central heated radiator and double glazed window to the rear aspect.
Bathroom 8' 2" x 6' 6" (2.5m x 2m) A partially tiled family bathroom offering three piece suite comprising of panelled bathtub, low level WC and pedestal wash basin, central heated radiator and double glazed opaque window to the side aspect.
Landing Giving access to the master bedroom
bedroom one 15' 5" x 14' 9" (4.7m x 4.5m) First bedroom benefitting central heated radiator and double glazed window to the front aspect and access through to ensuite.
Ensuite A modern ensuite to the first bedroom comprising of a walk in shower cubicle, low level WC and pedestal wash basin, central heated radiator and double glazed opaque window to the side aspect.
Front aspect A simple a modern front aspect with laid lawn, plants and shrubbery and paved pathway to the main entrance.
Rear aspect A well maintained rear aspect with initial patio area, laid lawn and paved pathway, fencing to the boundaries to ensure privacy and gated access to the rear.
Property Location
Marketed by Up Estates, Warwickshire
Disclaimer Property descriptions and related information displayed on this page are marketing materials provided by Up Estates, Warwickshire. estateagents365.uk does not warrant or accept any responsibility for the accuracy or completeness of the property descriptions or related information provided here and they do not constitute property particulars. Please contact Up Estates, Warwickshire for full details and further information.


