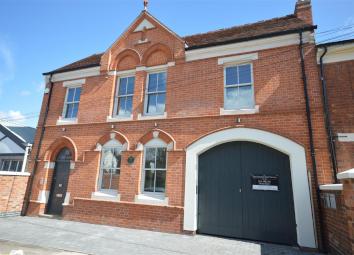Town house for sale in Coventry CV5, 2 Bedroom
Quick Summary
- Property Type:
- Town house
- Status:
- For sale
- Price
- £ 300,000
- Beds:
- 2
- Baths:
- 3
- Recepts:
- 1
- County
- West Midlands
- Town
- Coventry
- Outcode
- CV5
- Location
- Moor Street, Earlsdon, Coventry CV5
- Marketed By:
- Payne Associates
- Posted
- 2024-05-12
- CV5 Rating:
- More Info?
- Please contact Payne Associates on 024 7511 9083 or Request Details
Property Description
A unique opportunity to acquire an individually designed exclusive luxury townhouse set in the very heart of Earlsdon. Split over three floors with under floor heating, energy efficient led lighting, modern aluminium framed double glazing and ethernet cabling, the high specification accommodation briefly comprises, entrance hall, utility room, two double bedrooms, both with en-suites and balconies, stunning open plan lounge/dining/kitchen with integrated appliances and delightful balcony, secure off-road parking and security entry system. Early viewing essential.
Entrance
Having a feature oak and glass staircase leading to the first floor, door to rear access, tiled floor, power, inset ceiling spotlight and door leading to:
Utility Room
Having a roll top work surface with inset single drainer stainless steel sink unit with swan neck mixer tap over with double base unit above and below, space and plumbing for automatic washing machine and tumble dryer, built in boiler room housing the central heating boiler and hot water cylinder, tiled floor and inset ceiling spotlight.
First Floor
First Floor Landing
Being naturally lit via a side double glazed window, having a feature bespoke oak and glass staircase leading to the second floor, telephone intercom, power and inset ceiling spotlights.
Fitted Cloakroom
Having a modern white suite comprising, low level WC with concealed cistern, wall mounted vanity unit with wash hand basin and mixer tap over, full height tiling to all walls, extractor fan and ceiling light point.
Bedroom One (Rear) (5.64m into wardrobes x 3.73m (18'6" into wardrobes)
Having an attractive range of mirror sliding door wardrobes comprising hanging rails and shelving, rear double glazed sliding patio doors leading out to the balcony, tiled floor, power, television aerial point, telephone point, inset ceiling spotlights and door leading to:
Luxury Ensuite Shower Room
Having a low level WC with concealed cistern, wash hand basin with mixer tap and vanity mirror over, glass shower screen with ceiling shower and side jet, full height tiling to walls and floor in modern and complementary ceramics, heated chromium towel rail, extractor fan and inset ceiling spotlights.
Bedroom Two (3.56m x 3.30m (11'8" x 10'10"))
Having fitted mirror sliding door wardrobes, double glazed sliding patio doors leading out to the balcony, tiled floor, power, inset ceiling spotlights and door leading to:
Luxury Ensuite
Having a low level WC with concealed cistern, vanity unit with mixer tap and mirror over, glass shower screen with ceiling shower, tiled floor and walls in modern complementary ceramics, heated chromium towel rail, ceiling extractor fan and spotlights.
Second Floor
Second Floor Landing
Having inset sun tunnel, ceiling spotlights and door leading to:
Open Plan Lounge/Kitchen (7.47m x 5.66m narrowing to 3.56m in the kitchen (2)
The beautifully fitted kitchen has Silestone work surfaces to two sides incorporating twin drainer with inset stainless steel bowl and a quarter sink unit with mixer tap over, further hardwood work surface/breakfast bar, having a range of high gloss fronted units comprising base units, drawers and wall mounted cupboards, having a range of integrated Bosch appliances including fridge, freezer, dishwasher, oven, microwave and four ring hob with concealed fan/light over, power, under unit lighting, inset ceiling spot lights and remote control Velux window.
In the lounge area there are double opening sliding double glazed doors leading out to the balcony, under floor heating throughout, porcelain tiled floor, power, dimmer controlled lamp points, telephone intercom system, full media points for TV/computers and inset ceiling spot lights.
Delightful Balcony (5.66m x 1.47m (18'7" x 4'10"))
Being paved and shaled, having out courtesy lighting and privacy screen.
Outside
Garage/Parking
Vehicle access to a private designated parking space accessed via electronic double opening gates with pedestrian access.
Property Location
Marketed by Payne Associates
Disclaimer Property descriptions and related information displayed on this page are marketing materials provided by Payne Associates. estateagents365.uk does not warrant or accept any responsibility for the accuracy or completeness of the property descriptions or related information provided here and they do not constitute property particulars. Please contact Payne Associates for full details and further information.


