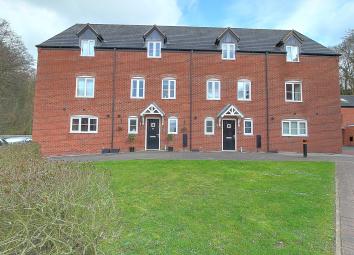Town house for sale in Congleton CW12, 3 Bedroom
Quick Summary
- Property Type:
- Town house
- Status:
- For sale
- Price
- £ 210,000
- Beds:
- 3
- Baths:
- 3
- Recepts:
- 2
- County
- Cheshire
- Town
- Congleton
- Outcode
- CW12
- Location
- Bath Vale, Congleton CW12
- Marketed By:
- YOPA
- Posted
- 2024-04-30
- CW12 Rating:
- More Info?
- Please contact YOPA on 01322 584475 or Request Details
Property Description
The Property:
A stunning three bedroom property that’s been upgraded and decorated to the highest standard throughout. Situated in the sought after location, close to the towns of Crewe and Sandbach and with excellent rail and motorway links it really is a great location.
Location. Surrounded by beautiful woodland walks, the property is nestled at the end of this new build estate. The positioning can not be beaten! Also, benefitting from many local shops and town centre on the door step.
Outdoor living. A contemporary, professionally designed high quality landscaped mature rear garden, designed and built providing a low maintenance area that you’ll spend hours in when the weather gets a bit warmer!
Storage A lot of new homes are short on storage…not this one. There are built- wardrobes in the bedrooms providing plenty of space for storage. Also, with two good size cupboards located under the stairs, not to mention the space within the garage.
Open plan flexible living. The modern kitchen/diner has versatile white gloss units with the addition of built-in appliances which include a dishwasher, gas hob, electric double oven, fridge freezer and washer/dryer, which are included in the sale of the property. This room features double french doors leading out onto landscaped rear garden…perfect for al fresco dining!
Bedrooms. There are three good sized double bedrooms, two of which have built in wardrobes, and ample space for bedroom furniture. All the bedrooms have been tastefully decorated to allow the home to be move- in ready.
Room Dimensions:
Open Plan Kitchen/ Diner: (6.24m x 4.44m)
Lounge: (4.44m x 3.92m)
Cloakroom: (1.26m x 1.34m)
Master Bedroom: (3.92m x 2.64m)
Ensuite: (1.61m x 1.76)
Bedroom Two: (3.02m x 3.41m)
Bedroom Three: (3.02m x 2.59m)
Family Bathroom: (1.94m x 1.61m)
EPC band: B
Property Location
Marketed by YOPA
Disclaimer Property descriptions and related information displayed on this page are marketing materials provided by YOPA. estateagents365.uk does not warrant or accept any responsibility for the accuracy or completeness of the property descriptions or related information provided here and they do not constitute property particulars. Please contact YOPA for full details and further information.


