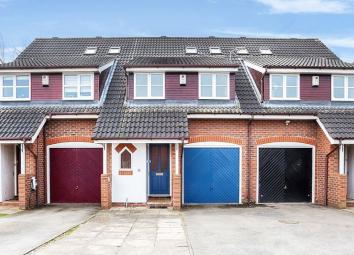Town house for sale in Congleton CW12, 3 Bedroom
Quick Summary
- Property Type:
- Town house
- Status:
- For sale
- Price
- £ 175,000
- Beds:
- 3
- Baths:
- 2
- Recepts:
- 2
- County
- Cheshire
- Town
- Congleton
- Outcode
- CW12
- Location
- Galbraith Close, Congleton CW12
- Marketed By:
- Timothy A Brown Estate & Letting Agents
- Posted
- 2024-04-30
- CW12 Rating:
- More Info?
- Please contact Timothy A Brown Estate & Letting Agents on 01260 514996 or Request Details
Property Description
No onward chain
hurry .....First to see will buy. A superb three bedroom property with deceptively spacious family sized accommodation laid over three floors. Tucked away at the head of A small little known cul de sac in A location close to the town centre
Ground floor with utility and door to the integral garage. 1st floor with modern kitchen, conservatory, lounge, bathroom and bedroom 3. 2nd floor with two bedrooms and ensuite bathroom.
Front with private driveway and rear with and enclosed lawned garden and patio.
Within walking distance of the town centre, with its fabulous selection of shops, bars and restaurants. Located right at the top of Astbury Street with immediate access to the local oasis that is, Astbury Mere, a lovely recreational area, for walkers, dog walkers, runners and complete with its own watersports activity centre.
Front Entrance
Attached store housing meters. Timber panelled and glazed door to:
Hall
Coving to ceiling. Single panel central heating radiator. 13 Amp power points. Laminate wood effect floor as laid. Stairs to first floor. Cloaks cupboard. Airing cupboard with lagged hot water cylinder. Door to garage.
Utility
Wall mounted wash hand basin. Single panel central heating radiator. Space and plumbing for washing machine. Cylinder cupboard with shelving.
First Floor Landing
Coving to ceiling. Single panel central heating radiator. 13 Amp power points. Laminate wood effect floor as laid.
Dining Kitchen (3.96m (13ft 0in) x 2.84m (9ft 4in) Maximum)
Timber framed sealed unit double glazed window to rear aspect. Low voltage downlighters insert. Range of modern hi-gloss laminate fronted eye level and base units in cream having roll edge formica preparation surfaces over with one and a half bowl sink unit inset. Built-in four ring gas hob with integrated extractor hood over. Built-in electric oven and grill. Space for fridge/freezer. Integral dishwasher. White tiles to splashbacks. 13 Amp power points. Television aerial point. BT telephone point (subject to BT approval). Valliant combination boiler. Ceramic tiles as laid to floor. Door to conservatory.
Conservatory (12' 4'' x 7' 10'' (3.76m x 2.39m))
Brick built base with PVCu double glazed upper panels and triple polycarbonate roof over. Ceramic tiled floor. 13 Amp power points. PVCu double glazed sliding patio door to rear garden.
Bathroom
White suite comprising: Panelled bath with bath/shower mixer over. Wash hand basin set in vanity unit with storage below. Low level w.C. Shaver point. Double panel central heating radiator. Extractor fan. Fully tiled walls.
Bedroom 3 Rear (3.76m (12ft 4in) x 1.83m (6ft 0in))
Timber framed sealed unit double glazed window to rear aspect. Coving to ceiling. Single panel central heating radiator. 13 Amp power points. Laminate wood effect floor as laid.
Lounge (4.83m (15ft 10in) x 3.35m (11ft 0in))
Two timber framed sealed unit double glazed windows to front aspect. Coving to ceiling. Double panel central heating radiator. 13 Amp power points. BT telephone point (subject to BT approval). Television aerial point.
Second Floor Landing
Bedroom 1 Rear (3.17m (10ft 5in) x 2.79m (9ft 2in))
Timber framed sealed unit double glazed window to rear aspect. Coving to ceiling. Single panel central heating radiator. 13 Amp power points. Television aerial point. BT telephone point (subject to BT approval). Two double fitted wardrobes.
En-Suite
Timber framed sealed unit double glazed window to rear aspect. Ivory suite comprising: Panelled bath with bath/shower mixer over. Wash hand basin set in tiled vanity unit with cupboard below. Low level w.C. Tiled to splashbacks. Single panel central heating radiator. Inset spotlights. Extractor fan. Shaver point.
Bedroom 2 Front (12' 7'' x 11' 4'' (3.83m x 3.45m))
Two Velux roof lights. Double panel central heating radiator. 13 Amp power points. Deep recessed wardrobe. Cupboard fitted with shelves.
Outside
Front
Tarmacadam driveway providing off road parking with lawned garden to side.
Rear
Flag laid patio area. Steps lead up to a lawned garden enclosed with mature hedgerow and shrubbery. Cold water tap. Gate to rear to communal passage leading to front.
Single Garage (19' 6'' x 8' 4'' (5.94m x 2.54m) Internal Measurements)
Up and over door. Power and light.
Services
All mains services are connected (although not tested).
Viewing
Strictly by appointment through sole letting agent timothy A brown.
Property Location
Marketed by Timothy A Brown Estate & Letting Agents
Disclaimer Property descriptions and related information displayed on this page are marketing materials provided by Timothy A Brown Estate & Letting Agents. estateagents365.uk does not warrant or accept any responsibility for the accuracy or completeness of the property descriptions or related information provided here and they do not constitute property particulars. Please contact Timothy A Brown Estate & Letting Agents for full details and further information.

