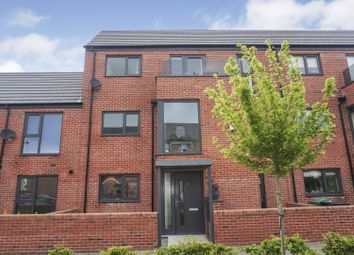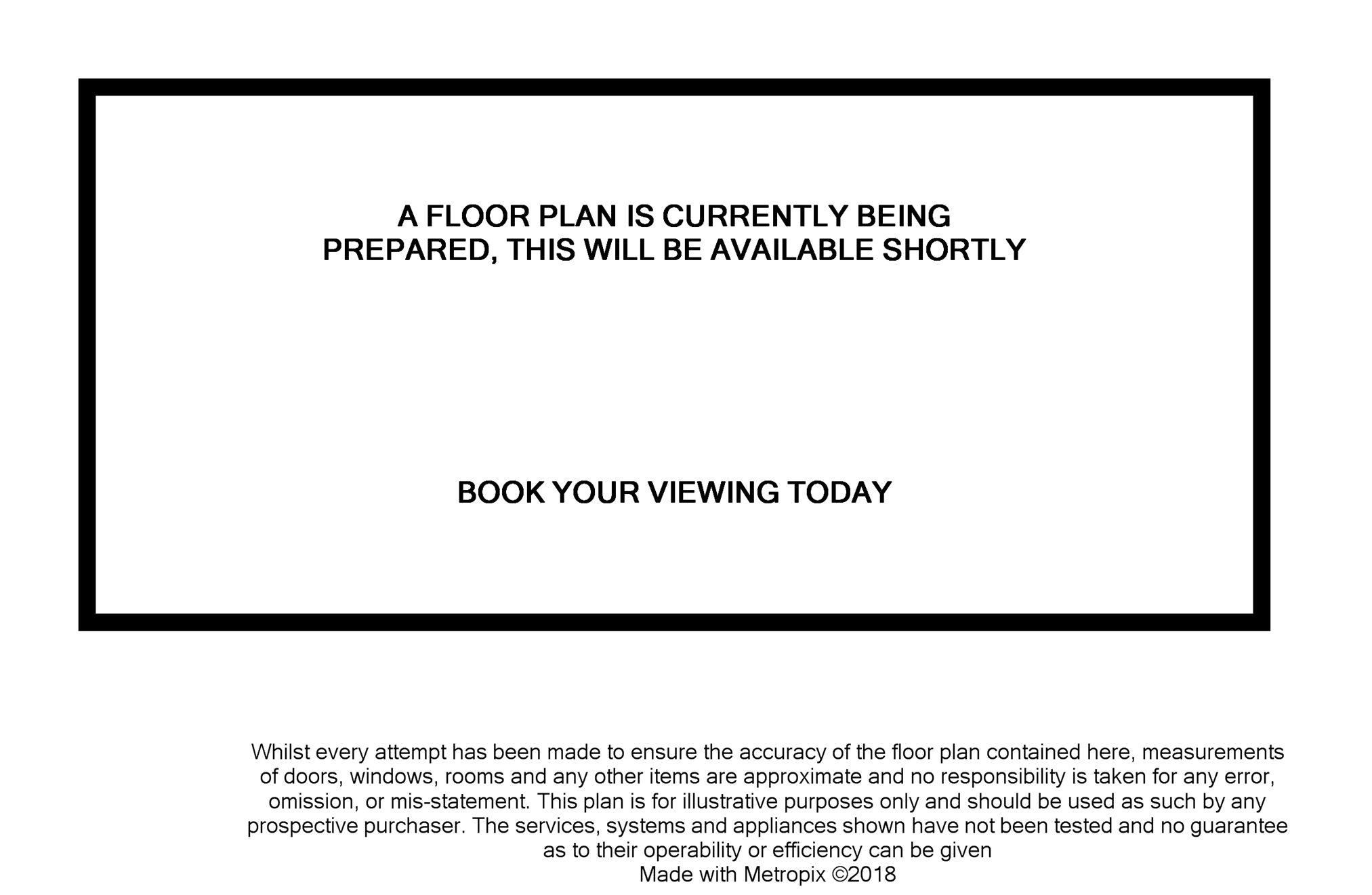Town house for sale in Castleford WF10, 4 Bedroom
Quick Summary
- Property Type:
- Town house
- Status:
- For sale
- Price
- £ 220,000
- Beds:
- 4
- Baths:
- 2
- Recepts:
- 1
- County
- West Yorkshire
- Town
- Castleford
- Outcode
- WF10
- Location
- Flockton Road, Allerton Bywater WF10
- Marketed By:
- Purplebricks, Head Office
- Posted
- 2024-04-26
- WF10 Rating:
- More Info?
- Please contact Purplebricks, Head Office on 024 7511 8874 or Request Details
Property Description
***virtual viewing available*** ***the ultimate in luxury living*** ***stunning tip top townhouse***
Purplebricks are privileged to be able to offer for sale an absolutely stunning and incredibly spacious Townhouse that can be found in the highly popular and sought after Millenium Village development, close to all local amenities including Allerton Bywater Primary School.
Boasting real kerb appeal, this fine family home is offered for sale in literally ready to move into condition and features spacious and well-appointed rooms, each one tastefully and neutrally decorated.
The main accommodation is arranged over three floors and offers modern and versatile living with a real feeling of space.
On the ground floor, there is a spacious and inviting entrance hall, a guest WC, lounge, and a superb luxury fitted kitchen/diner.
On the first floor, you will find a wonderful master bedroom with an open plan dressing area/study area, a further bedroom and a luxury bathroom/WC.
On the second floor, there are two further bedrooms (with a balcony off the second bedroom) and a luxury shower room.
As well as an enclosed garden that is laid mainly to lawn with a patio area, there is also a garage en-bloc and allocated parking for two cars.
With gas fired central heating and double glazing throughout, only an early internal viewing will help appreciate the quality that this stunning home has to offer.
Viewings can be booked 24/7
Ground Floor
Comprising of
Entrance Hall
A spacious and inviting entrance hall with tiled flooring, low voltage inset spotlights, radiator, stairs to the first-floor accommodation.
Guest W.C.
Low-level WC, wash hand basin set in a vanity unit, heated towel rail, tiled flooring, frosted double glazed window, low voltage inset spotlights.
Lounge
15.47 x 10.06 Double glazed window to the front, low voltage inset spotlights, double glazed folding doors leading onto the garden, radiator.
Kitchen/Diner
15.47 x 11.42 Range of luxury fitted wall and base units, stainless steel sink unit, built-in oven and four ring electric hob with an extractor hood over, integrated fridge/freezer, integrated dishwasher, integrated washing machine, low voltage inset spotlights, tiled flooring, radiator, deep under stairs storage cupboard, double glazed window to the front, double glazed folding doors leading onto the garden.
First Floor Landing
Low voltage inset spotlights, double glazed window, linen cupboard, radiator.
Bedroom One
14.64 x 10.07 Double aspect with two double glazed windows, radiator, low voltage inset spotlights, open plan to a dressing area.
Master Dressing Room
9.15 x 5.52 A delightful double aspect dressing area/study area, low voltage inset spotlights, radiator
Bedroom Four
7.56 x 7.54 Double glazed window, low voltage inset spotlights, radiator.
Bathroom
7.48 x 6.78 Luxury suite comprising of a panelled bath with a shower attachment and shower screen, low-level WC, pedestal wash hand basin, low voltage inset spotlights, cardine tiled flooring, part tiled walls, frosted double glazed window, radiator.
Second Floor Landing
Double glazed window, radiator, loft access.
Bedroom Two
17.28 x 14.73 Range of built-in mirror fronted wardrobes, two double glazed windows, two radiators, double glazed door leading onto a balcony.
Balcony
A delightful balcony with street views.
Bedroom Three
9.44 x 7.54 Double glazed window, radiator.
Shower Room
Luxury suite comprising of a walk-in shower cubicle, low-level WC, wash hand basin set in a vanity unit, frosted double glazed window, radiator, tiled flooring, part tiled walls, low voltage inset spotlights.
Garden
A delightful enclosed rear garden laid mainly to lawn with a patio area.
Garage En Bloc
Garage En Bloc
Allocated Parking
There are two allocated parking spaces in front of the property.
Property Location
Marketed by Purplebricks, Head Office
Disclaimer Property descriptions and related information displayed on this page are marketing materials provided by Purplebricks, Head Office. estateagents365.uk does not warrant or accept any responsibility for the accuracy or completeness of the property descriptions or related information provided here and they do not constitute property particulars. Please contact Purplebricks, Head Office for full details and further information.


