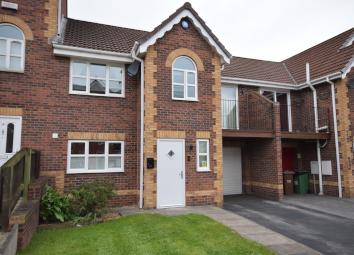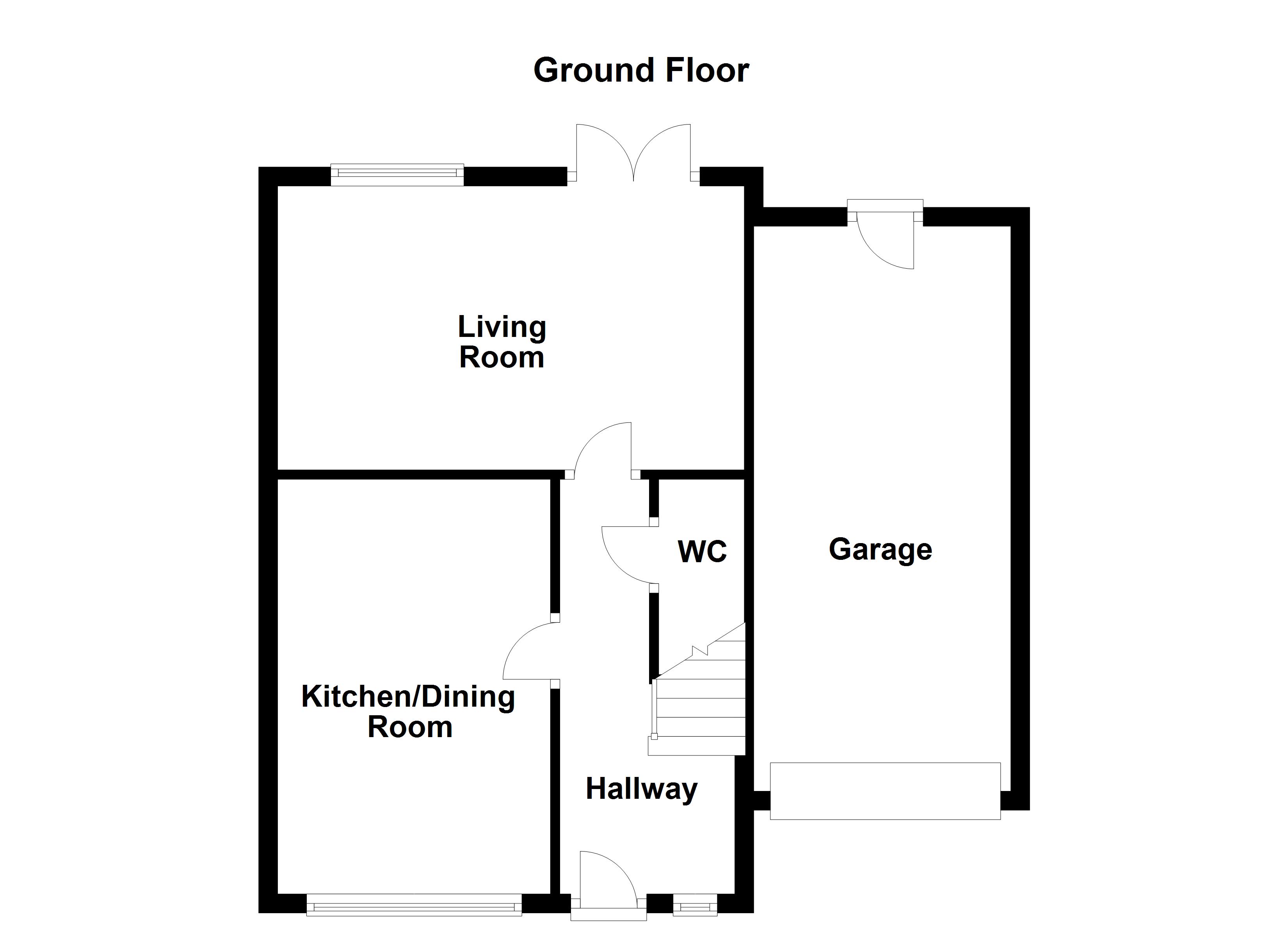Town house for sale in Castleford WF10, 4 Bedroom
Quick Summary
- Property Type:
- Town house
- Status:
- For sale
- Price
- £ 170,000
- Beds:
- 4
- Baths:
- 2
- Recepts:
- 1
- County
- West Yorkshire
- Town
- Castleford
- Outcode
- WF10
- Location
- Holyrood Chase, Castleford WF10
- Marketed By:
- Richard Kendall
- Posted
- 2024-04-01
- WF10 Rating:
- More Info?
- Please contact Richard Kendall on 01977 308740 or Request Details
Property Description
** Guide Price £170,000 to £180,000** A superb four bedroom inner town house in a sought after cul-de-sac location that is close to local amenities and schools. Within easy reach of Castleford town centre as well as having easy access to both road and rail links. The property offers off street parking, an integral garage and enclosed rear garden.
The accommodation briefly comprises entrance hall, downstairs w.C., kitchen/diner and living room. To the first floor the master bedroom benefits from an en suite shower room with the three further bedrooms being served by the main house bathroom. Outside, to the front there is driveway parking and a pleasant lawned garden whilst to the rear there is a larger lawned garden with decked patio seating.
The property would be ideally suited to the professional couple and family buyer. An early viewing comes highly recommended to fully appreciate the accommodation on offer.
Accommodation
entrance hall Composite front entrance door, laminate flooring, central heating radiator and UPVC double glazed window to the front. Doors to the kitchen/dining room, downstairs w.C., living room and stairs to the first floor.
Living room 16' 1" x 9' 10" (4.9m x 3m) UPVC double glazed window and French doors to the rear, laminate flooring, two central heating radiators, T.V point, telephone point, ceiling coving.
Kitchen/diner 14' 4" x 9' 4" (4.37m x 2.84m) Fitted with a range of wall and base units, laminate work surface over and inset 1 1/2 bowl sink and drainer with mixer tap. Plumbing for washing machine, space for fridge/freezer, integrated microwave, integrated electric oven with five ring gas hob and filter hood above. UPVC double glazed window to the front and central heating radiator.
W.C. 6' 1" x 2' 9" (1.85m x 0.84m) Low flush w.C. And wash hand basin with tiled splash back. Central heating radiator and extractor fan.
First floor landing Doors to four bedrooms and the main house bathroom. Central heating radiator and loft access.
Master bedroom 11' 2" x 10' 10" (3.4m x 3.3m) UPVC double glazed window to the front, central heating radiator and door to en suite shower room. Inset spotlights and built in wardrobes.
En sutie shower room 6' 6" x 6' 3" (1.98m x 1.91m) Three piece suite comprising shower cubicle with aqua boarding to walls and mains feed shower, low flush w.C. And vanity unit with wash hand basin and mixer tap. Partially tiled walls, feature arch UPVC double glazed window to the front and inset spotlighting. Central heating towel rail.
Bedroom two/family room 9' 7" x 8' 7" (2.92m x 2.62m) UPVC double glazed French doors to the balcony at the front, UPVC double glazed window to the rear, T.V point and two central heating radiators. A versatile room that can be used as a family room.
Bedroom three 8' 9" x 9' 8" (2.67m x 2.95m) UPVC double glazed window to the rear, fitted wardrobe, fitted drawers and fitted bed. Central heating radiator.
Bedroom four 9' 8" x 6' 11" (2.95m x 2.11m) UPVC double glazed window to the rear and central heating radiator.
Bathroom 6' 0" x 5' 6" (1.83m x 1.68m) Three piece suite comprising bath with mixer tap, low flush w.C. And wash hand basin with mixer tap. Central heating radiator and extractor fan.
Outside To the front of the property there is driveway parking that leads to an integral garage together with a pleasant lawned garden. To the rear there is a good sized lawned garden with timber decked seating area, wall and fenced boundaries.
EPC rating To view the full Energy Performance Certificate please call into one of our six local offices.
Layout plans These floor plans are intended as a rough guide only and are not to be intended as an exact representation and should not be scaled. We cannot confirm the accuracy of the measurements or details of these floor plans.
Viewings To view please contact our Castleford office and they will be pleased to arrange a suitable appointment.
Property Location
Marketed by Richard Kendall
Disclaimer Property descriptions and related information displayed on this page are marketing materials provided by Richard Kendall. estateagents365.uk does not warrant or accept any responsibility for the accuracy or completeness of the property descriptions or related information provided here and they do not constitute property particulars. Please contact Richard Kendall for full details and further information.


