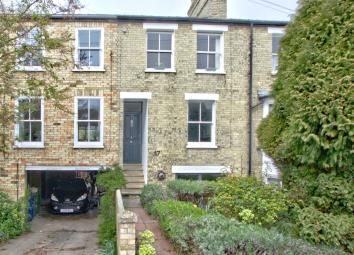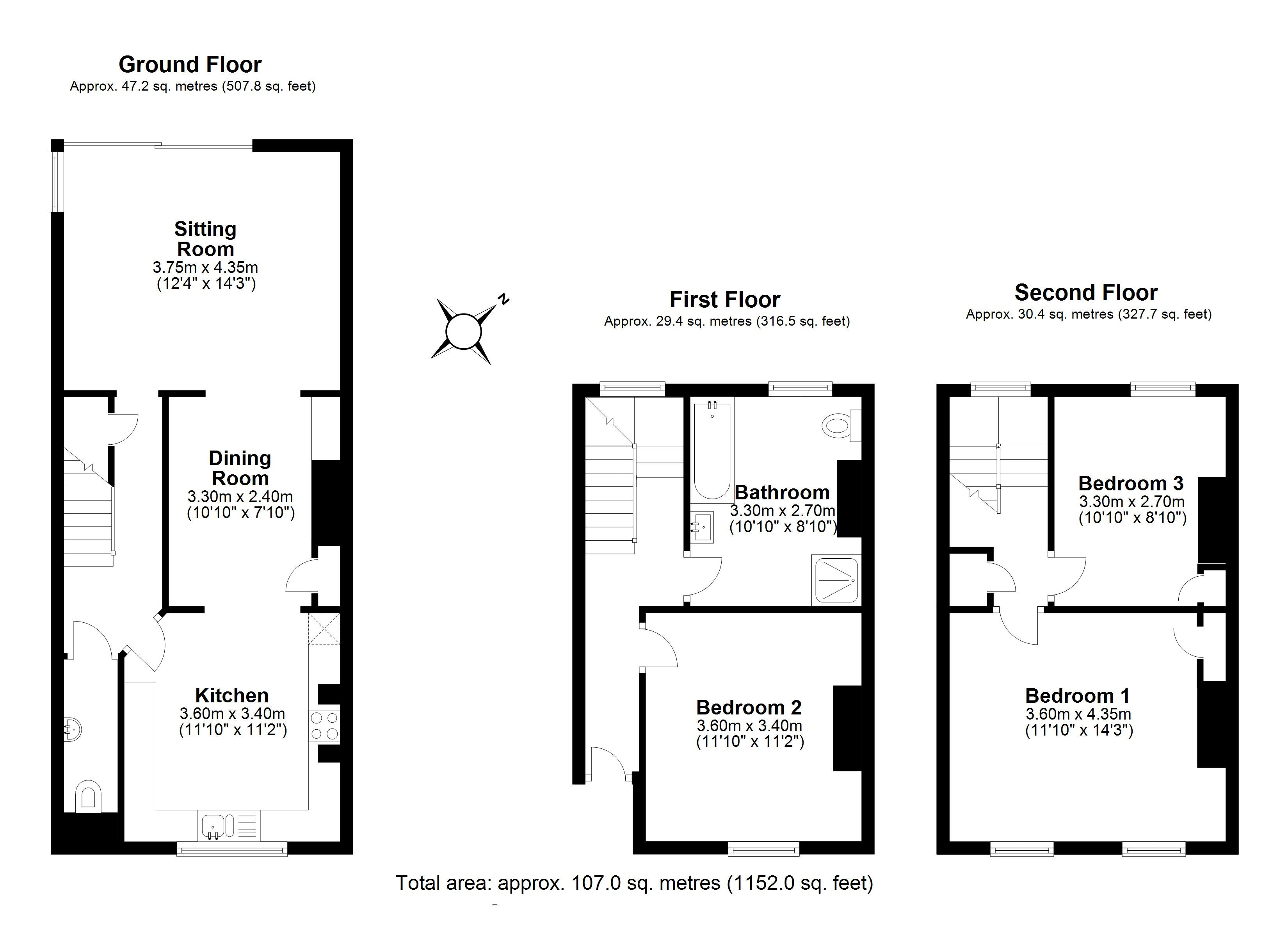Town house for sale in Cambridge CB4, 3 Bedroom
Quick Summary
- Property Type:
- Town house
- Status:
- For sale
- Price
- £ 650,000
- Beds:
- 3
- Baths:
- 1
- Recepts:
- 1
- County
- Cambridgeshire
- Town
- Cambridge
- Outcode
- CB4
- Location
- Richmond Road, Cambridge CB4
- Marketed By:
- Cooke Curtis & Co
- Posted
- 2024-04-02
- CB4 Rating:
- More Info?
- Please contact Cooke Curtis & Co on 01223 784716 or Request Details
Property Description
A cleverly extended, Victorian terrace, located on this popular leafy residential road, close to the city centre. The property provides exceptionally light, well proportioned accommodation, with lots of character features and a generous 56ft (17m) long rear garden
The property has been sensitively updated and cleverly extended by its architect owner who designed and oversaw the extension to the rear, which provides a generous open plan living space, with glazed doors giving wonderful views over the garden and access out. The extended living area has a Sedum roof, which not only extends the life of the roofing materials and provides a natural habitat for wildlife but glimpsed through the landing window is a lovely feature especially when it blooms in summer. There are numerous character features which have been retained including a stunning staircase, fireplaces and box windows with rise and fall sashes.
The property is set behind a small front garden with stone steps leading up to the front door. There is a characterful entrance hall with a decorative archway, behind which one staircase leads up, whilst another leads down to the living space. The lower floor is set out in three defined areas and has a stunning wood block floor. There is a kitchen area fitted with floor and wall mounted cabinetry; the cooker sits neatly within the chimney breast and there is space for a washing machine, dishwasher and fridge freezer. The central area is ideal for dining and has a fireplace recess, with fitted cupboards either side and shelving above. To the far end the sitting area has stunning views over the garden and enjoys lots of natural light. On this level there is also a cloakroom.
On the first floor the second bedroom to the front of the property is very generously proportioned and has a fireplace; the room would equally make a lovely second sitting room if preferred. The adjacent bathroom is again a very good size, with plenty of room for a bath, w.C. Hand basin and separate shower enclosure.
The master bedroom on the top floor has two large windows to the front and a pretty fireplace with a fitted cupboard to one side. There is a second bedroom on this level with a built-in cupboard and a further cupboard on the landing.
Outside the garden to the rear is wider than expected. It is laid to lawn with shrub borders either side and a mature tree at the far end; a patio extends across the rear of the house and there is a pedestrian access which leads to the front of the house.
Note: There is a lapsed planning permission for a loft conversion ref: 12/0559/ful
Richmond Road is a highly sought after residential location situated just off Huntingdon Road, a couple of miles north of the City Centre with its combination of ancient and modern buildings, excellent choice of schools and wide range of shopping facilities.
Local shopping is available nearby and the property is close to good local schools including Mayfield Primary and Chesterton Community College. Histon Road Recreation ground is just a few minutes walk away and includes a runway, football goals and children's playground with a climber and swings.
Cambridge City is easily accessible on foot or by bicycle. Both the Cambridge railway stations are just over 2 miles away and provide a regular and direct service into both London Liverpool Street and London Kings Cross with journey times from just 50 minutes.
Edit Property Details
Property Location
Marketed by Cooke Curtis & Co
Disclaimer Property descriptions and related information displayed on this page are marketing materials provided by Cooke Curtis & Co. estateagents365.uk does not warrant or accept any responsibility for the accuracy or completeness of the property descriptions or related information provided here and they do not constitute property particulars. Please contact Cooke Curtis & Co for full details and further information.


