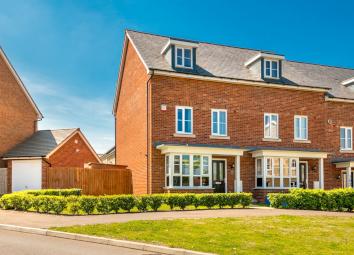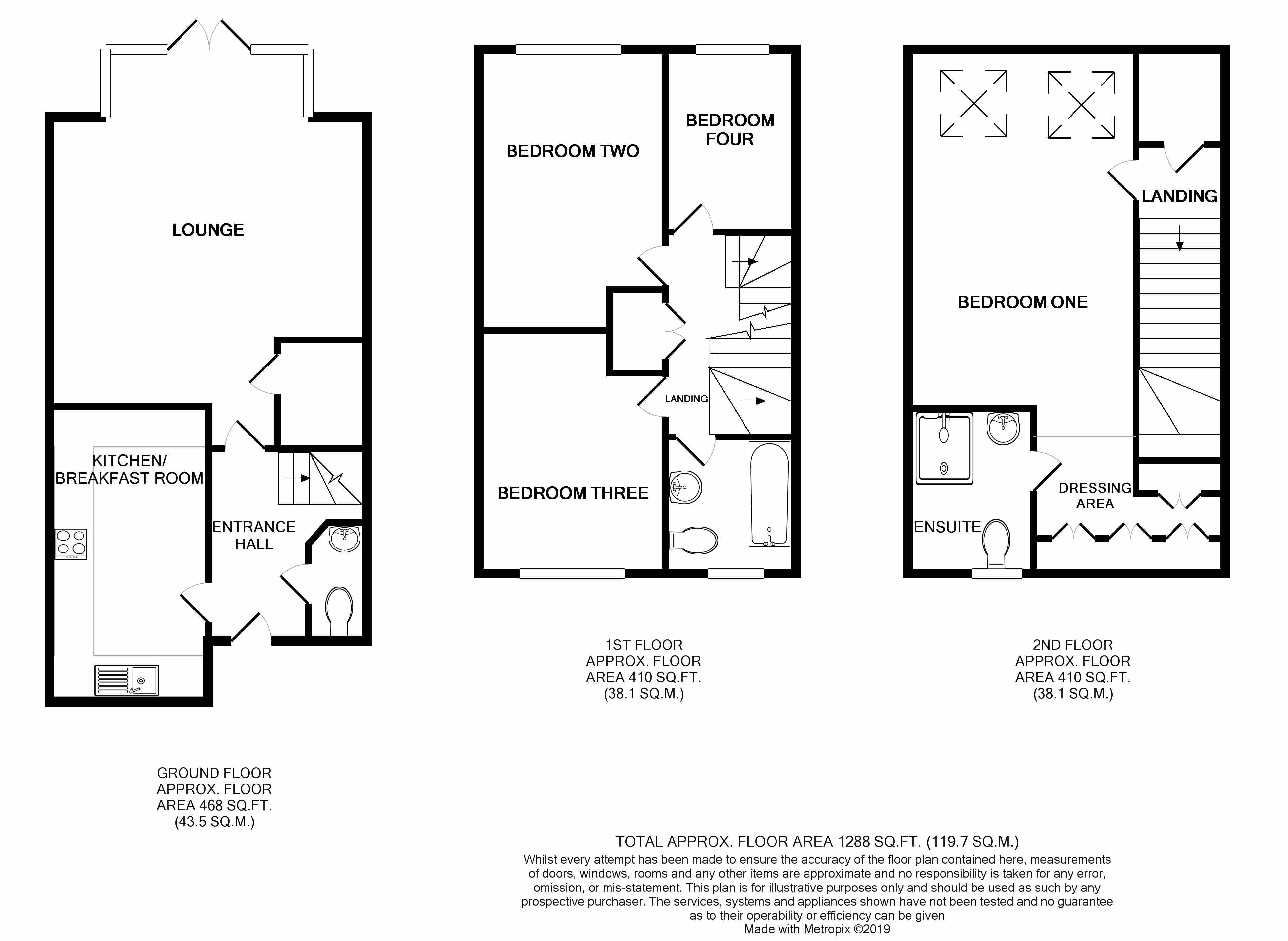Town house for sale in Cambridge CB23, 4 Bedroom
Quick Summary
- Property Type:
- Town house
- Status:
- For sale
- Price
- £ 325,000
- Beds:
- 4
- Baths:
- 2
- Recepts:
- 1
- County
- Cambridgeshire
- Town
- Cambridge
- Outcode
- CB23
- Location
- Summers Hill Drive, Papworth Everard, Cambridge CB23
- Marketed By:
- Wellington Wise - St. Ives
- Posted
- 2024-04-02
- CB23 Rating:
- More Info?
- Please contact Wellington Wise - St. Ives on 01480 400409 or Request Details
Property Description
# guide price £325,000 to £335,000 # This beautifully presented end of terrace town house is set in the popular village of Papworth Everard and offers fantastic living accommodation which briefly comprises lounge, kitchen/breakfast room, WC, four bedrooms with ensuite to master and family bathroom.
Ground floor
entrance hall Entrance door to front, underfloor heating and stairs leading to first floor.
Kitchen/breakfast room 15' 5" x 7' 10" (4.7m x 2.39m) Double glazed bay window to front, underfloor heating, breakfast bar, fitted with a range of wall and base units with work surface over, one and a half bowl sink with drainer unit, double oven, four ring gas hob with extractor over, integrated fridge/freezer, washer/dryer and dishwasher.
Lounge 20' 5" x 15' 9" (6.22m x 4.8m) Double glazed windows to rear, double glazed French doors to rear, two radiators and under stair cupboard.
WC Underfloor heating, fitted with a two piece suite comprising WC and wash hand basin.
First floor
landing Airing cupboard.
Bedroom three 12' 1" x 8' 3" (3.68m x 2.51m) Double glazed window to front and radiator.
Bedroom two 14' 4" x 8' 3" (4.37m x 2.51m) Double glazed window to rear and radiator.
Bedroom four 9' 1" x 6' 3" (2.77m x 1.91m) Double glazed window to rear and radiator.
Bathroom Obscured double glazed window to front and radiator. Fitted with a three piece suite comprising panel bath with shower over, WC and wash hand basin.
Second floor
landing Radiator and storage cupboard.
Bedroom one 25' 1" x 11' 4" (7.65m x 3.45m) Velux windows to rear, two radiators, dressing area with fitted wardrobes and access to loft space.
Ensuite Obscured double glazed window to front, radiator and chrome heated towel rail. Fitted with a three piece suite comprising double shower cubicle, WC and wash hand basin.
Outside
front The front of the property has parking for two vehicles which leads to a single garage. There is potential for further parking if required.
Rear garden Enclosed by fencing, mainly laid to lawn, patio area which has been extended to side, timber shed, access to garage and front of property.
Garage Up and over door to front, door to side, power, light and ladder to boarded loft space.
Property Location
Marketed by Wellington Wise - St. Ives
Disclaimer Property descriptions and related information displayed on this page are marketing materials provided by Wellington Wise - St. Ives. estateagents365.uk does not warrant or accept any responsibility for the accuracy or completeness of the property descriptions or related information provided here and they do not constitute property particulars. Please contact Wellington Wise - St. Ives for full details and further information.


