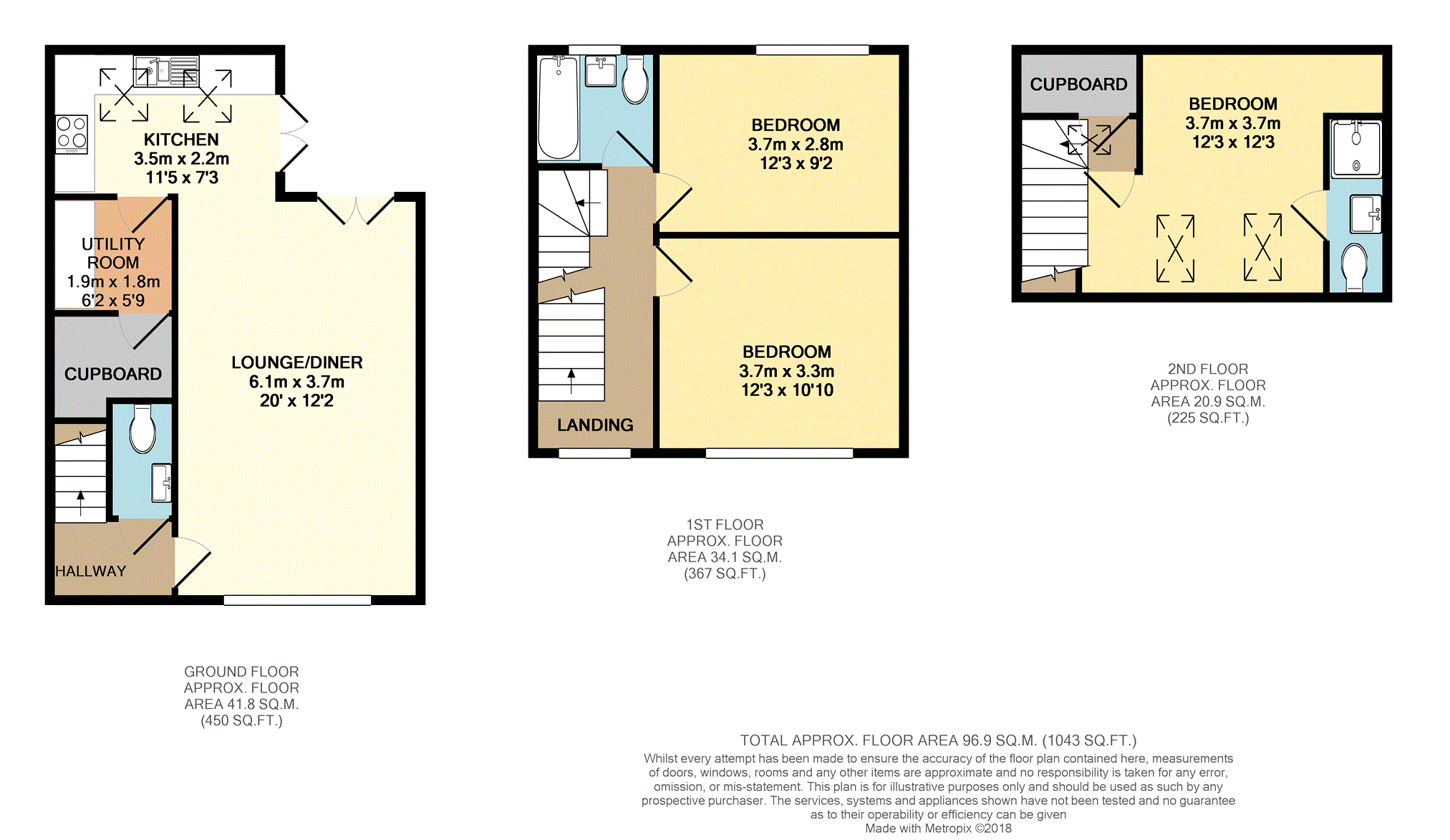Town house for sale in Bury BL9, 3 Bedroom
Quick Summary
- Property Type:
- Town house
- Status:
- For sale
- Price
- £ 195,000
- Beds:
- 3
- Baths:
- 1
- Recepts:
- 1
- County
- Greater Manchester
- Town
- Bury
- Outcode
- BL9
- Location
- Old Brewers Court, Bury BL9
- Marketed By:
- Purplebricks, Head Office
- Posted
- 2019-04-08
- BL9 Rating:
- More Info?
- Please contact Purplebricks, Head Office on 024 7511 8874 or Request Details
Property Description
Three storey townhouse, very well presented, three double bedrooms (master en suite), good local schools, one mile to M66 motorway, great public transport links to Bury & Ramsbottom centres, half a mile from Burrs Country Park, prestigious Old Brewers Court development completed 2014.
This three storey townhouse is a real credit to its current owners and comprises three double bedrooms (master en suite), family bathroom, open plan lounge/diner, kitchen, utility room, downstairs W.C. And hallway. There is a rear courtyard garden area and there is allocated parking. The property sits in the Old Brewers Court development which is the site of an old victorian brewery. The development was completed in 2014 and still has the builders warranty available.
The development is set in the sought after Walmersley area of Bury. There are a selection of local shops, and the main shopping facilities of Bury town centre are two miles away and Ramsbottom town centre is less than three miles away. There are good public transport links with the property being located just off Walmersley Road with bus links to Bury town centre where there are regular tram services to Manchester. For commuting links the M66 motorway is one mile away connecting to the M60 ring road. Burrs Country Park is located a half mile walk away and is great for countryside walks, play areas, the East Lancashire Steam railway and two gastro pubs. For families with younger children there are a good selection of schools in the area.
Viewings can be booked 24hrs a day over the phone or online at Purplebricks.
Hallway
Has a double glazed door to the front, radiator, spotlights and laminate flooring.
Downstairs Cloakroom
Has a heated towel rail, ceiling light point, tiled floor, W.C. And sink with tiling to complement.
Lounge/Dining Room
19.7' x 12.1'
Has double glazed French doors to the rear, a full length front facing double glazed window, two radiators, spotlights and laminate flooring.
Kitchen
11.1' x 7.4'
Has double glazed French doors leading to the rear garden area, two double glazed skylight windows, spotlights, a SieMatic kitchen with wall and base units with complimenting work surfaces, and double oven, Neff fitted appliances including hob, extractor, fridge, freezer and dishwasher, tiling to complement, a tiled floor, a one and a half sink unit with drainer and a boiler housed in the kitchen units.
Utility Room
6.1' x 5.7'
Has a radiator, ceiling light point, work surfaces with space for a washing machine and dryer, tiled flooring and a door to the pantry cupboard and under stairs storage.
First Floor Landing
Has a front facing double glazed window, radiator and ceiling light point.
Bedroom Two
12.3' x 10.4'
Has a front facing double glazed window, radiator and ceiling light point.
Bedroom Three
12.3' x 9'
Has a rear facing double glazed window, radiator and ceiling light point.
Family Bathroom
Has a rear facing double glazed window, heated towel rail, spotlights, tiled floor and a three piece suite comprising bath with shower over, W.C. And sink with tiling to complement.
Second Floor Landing
Has a double glazed skylight window, ceiling light point and a storage cupboard.
Master Bedroom
16.7' x 12.2'
Has two double glazed skylight windows, radiator and ceiling light point.
Master En-Suite
Has a heated towel rail, spotlights, tiled floor and a three piece suite comprising shower cubicle, W.C. And sink with tiling to complement.
Rear Garden
To the rear of the property there is a courtyard garden area which is not overlooked.
Allocated Parking
There is allocated parking.
Property Location
Marketed by Purplebricks, Head Office
Disclaimer Property descriptions and related information displayed on this page are marketing materials provided by Purplebricks, Head Office. estateagents365.uk does not warrant or accept any responsibility for the accuracy or completeness of the property descriptions or related information provided here and they do not constitute property particulars. Please contact Purplebricks, Head Office for full details and further information.


