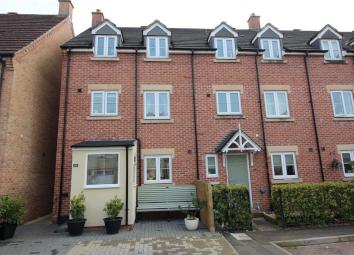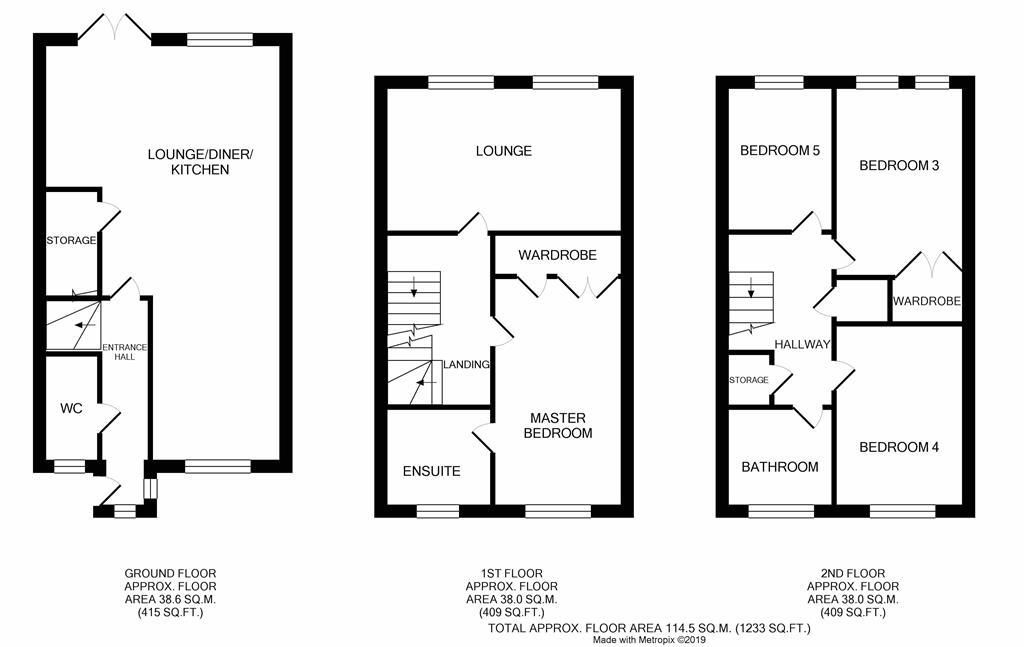Town house for sale in Bristol BS37, 4 Bedroom
Quick Summary
- Property Type:
- Town house
- Status:
- For sale
- Price
- £ 280,000
- Beds:
- 4
- County
- Bristol
- Town
- Bristol
- Outcode
- BS37
- Location
- Laddon Mead, Yate, Bristol BS37
- Marketed By:
- Hunters - Yate
- Posted
- 2024-04-02
- BS37 Rating:
- More Info?
- Please contact Hunters - Yate on 01454 279147 or Request Details
Property Description
An internal inspection is recommended to fully appreciate this spacious four bedroom town house offering family living accommodation comprising a downstairs cloakroom. Lounge, modern kitchen/diner/family room and bathroom, en-suite master bedroom. Further benefits are gas central heating, double glazing, gardens and off road parking. A credit to the present owners!
Entrance porch
Double glazed door to front, double glazed windows to side and front, electric radiator, laminate flooring.
Entrance hall
Stairs to first floor, radiator.
Downstairs cloakroom
Double glazed window to front, white wash hand basin, W/C, radiator.
Kitchen/diner
8.10m (26' 7") max x 4.57m (15' 0") 2" max
Double glazed windows to front and rear, modern fitted kitchen with a range of wall and base units with work surfaces, tiled splash backs. Space for range cooker, integrated dishwasher, space for washing machine and fridge/freezer, inset ceiling spotlights, two radiators, French doors leading to rear garden.
Landing
Stairs leading to second floor, doors to lounge and bedroom one.
Lounge
4.65m (15' 3") x 2.74m (9' 0")
Two double glazed windows to rear.
Bedroom one
4.67m (15' 4") x 2.51m (8' 3")
Double glazed window to front, built in wardrobes.
Ensuite shower room
Shower cubical, low level WC, wash hand basin, inset ceiling spotlights, part tiled walls.
Landing
Double glazed window to side, storage cupboard with shelving, airing cupboard housing boiler, access to loft space.
Bedroom two
4.06m (13' 4") x 2.54m (8' 4")
Two velux roof windows, built in wardrobes.
Bedroom three
3.35m (11' 0") x 2.54m (8' 4")
Double glazed window to front.
Bedroom four
2.77m (9' 1") x 2.03m (6' 8")
Velux window to rear, radiator.
Bathroom
Double glazed window to front, p-shaped bath with mixer tap and shower over, part tiled walls, tiled floor, radiator.
Outside
front garden
Side access to rear garden, outside tap.
Rear garden
Patio area and artificial grass, gated side access.
Off road parking
Allocated Off Road Parking Spaces
Property Location
Marketed by Hunters - Yate
Disclaimer Property descriptions and related information displayed on this page are marketing materials provided by Hunters - Yate. estateagents365.uk does not warrant or accept any responsibility for the accuracy or completeness of the property descriptions or related information provided here and they do not constitute property particulars. Please contact Hunters - Yate for full details and further information.


