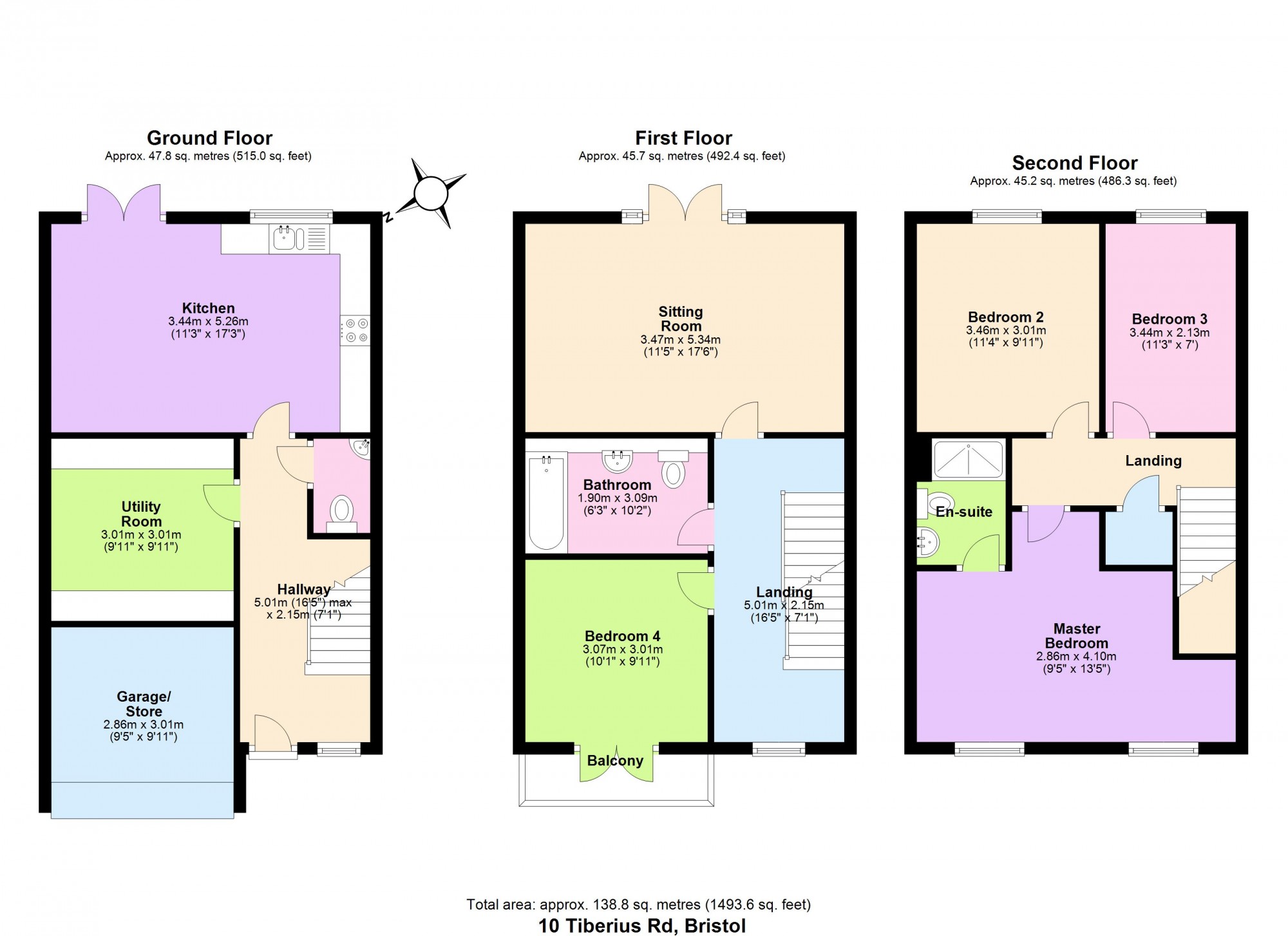Town house for sale in Bristol BS31, 4 Bedroom
Quick Summary
- Property Type:
- Town house
- Status:
- For sale
- Price
- £ 449,500
- Beds:
- 4
- Baths:
- 2
- Recepts:
- 2
- County
- Bristol
- Town
- Bristol
- Outcode
- BS31
- Location
- Tiberius Road, Keynsham BS31
- Marketed By:
- Eveleighs
- Posted
- 2024-04-01
- BS31 Rating:
- More Info?
- Please contact Eveleighs on 0117 304 8413 or Request Details
Property Description
A recently constructed four bedroom town house situated within the sought after Somerdale development in Keynsham. This beautiful property benefits from uPVC double glazing, gas fired central heating, hard wired alarm system, open plan kitchen/dining room, utility room, off street parking for 2 vehicles and an enclosed secure landscaped rear garden. The property is situated on a private road a few hundred meters from a new school, play park and modern gym along with being a short walk to Keynsham train station and High Street. An internal inspection is highly recommended to fully appreciate what is on offer.
Keynsham is ideally situated between Bristol and Bath, is well serviced by good road and rail networks. Keynsham High Street offers a variety of shops, public houses and restaurants. It has an award winning Memorial Park together with excellent primary and secondary schools.
In fuller the accommodation comprises
Entrance via door leading to
hallway 5.01m x 2.15m (16ft 5 x 7ft 1)
Stairs rising to first floor landing, tiled flooring, under stairs storage cupboard, single radiator, door to
Downstairs W/C
Close coupled w/c, pedestal wash hand basin with mixer tap over, single radiator, tiled flooring, extractor.
Kitchen/dining room 3.44m x 5.26m (11ft 3 x 17ft 3)
uPVC double glazed window to rear aspect, double glazed patio doors opening to rear garden, fitted kitchen with a range of wall and floor units with work surface over, one and a quarter sink drainer unit with mixer tap over, integrated oven and gas hob with fitted extractor over, integrated dishwasher and washing machine, space for American style fridge freezer, tiled flooring, double radiator
large utility room 3.01m x 3.01m (9ft 11 x 9ft 11)
A range of recently fitted high quality wall and floor units with roll edge work surface over, space for tumble dryer, tiled flooring.
First floor landing
UPVC double glazed window to front aspect, single radiator, stairs rising to second floor, doors to
sitting room 3.47m x 5.34m (11ft 5 x 17ft 6)
uPVC double glazed doors to rear aspect, uPVC double glazed matching side panels, double radiator.
Family bathroom 1.90m x 3.09m (6ft 3 x 10ft 2)
Modern suite with fitted bath and shower attachment over, pedestal wash hand basin with mixer tap over, close coupled WC, double radiator, tiled floor, partially tiled wall.
Bedroom four / study 3.07m x 3.01m (10ft 1 x 9ft 11)
uPVC double glazed doors opening to balcony, double radiator.
Second floor landing
Single radiator, storage cupboard housing water tank, door to
master bedroom 2.86m x 4.10m (9ft 5 x 13ft 5)
Two uPVC double glazed windows to front aspect, single radiator, door to
En suite
Close coupled WC, pedestal wash basin with mixer tap over, double shower cubicle, partially tiled and tiled flooring, double radiator.
Bedroom two 3.46m x 3.01m (11ft 4 x 9ft 11)
Upvc double glazed window to rear aspect, double radiator.
Bedroom three 3.44m x 2.13m (11ft 3 x 7ft)
Upvc double glazed window to rear aspect, single radiator.
Outside
The front of the property has off street parking for 2 vehicles with a metal up and over door providing access into the garage. The rear garden has been recently landscaped and is fully enclosed by wooden fencing with a patio immediately adjoining the property, the remainder is laid to artificial grass. There is a pedestrian gate providing rear access to the garden.
Directions
Satnav BS31 2AU
**agents note
* Houses in this price point and range are no longer being developed on the site, only the more expensive phase remains.
* There is currently 10 months Taylor Wimpey warrenty remaining and 8 years, 10 months on the NHBC builders guarantee.
Property Location
Marketed by Eveleighs
Disclaimer Property descriptions and related information displayed on this page are marketing materials provided by Eveleighs. estateagents365.uk does not warrant or accept any responsibility for the accuracy or completeness of the property descriptions or related information provided here and they do not constitute property particulars. Please contact Eveleighs for full details and further information.


