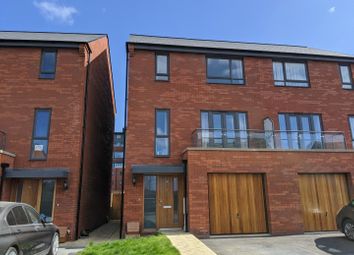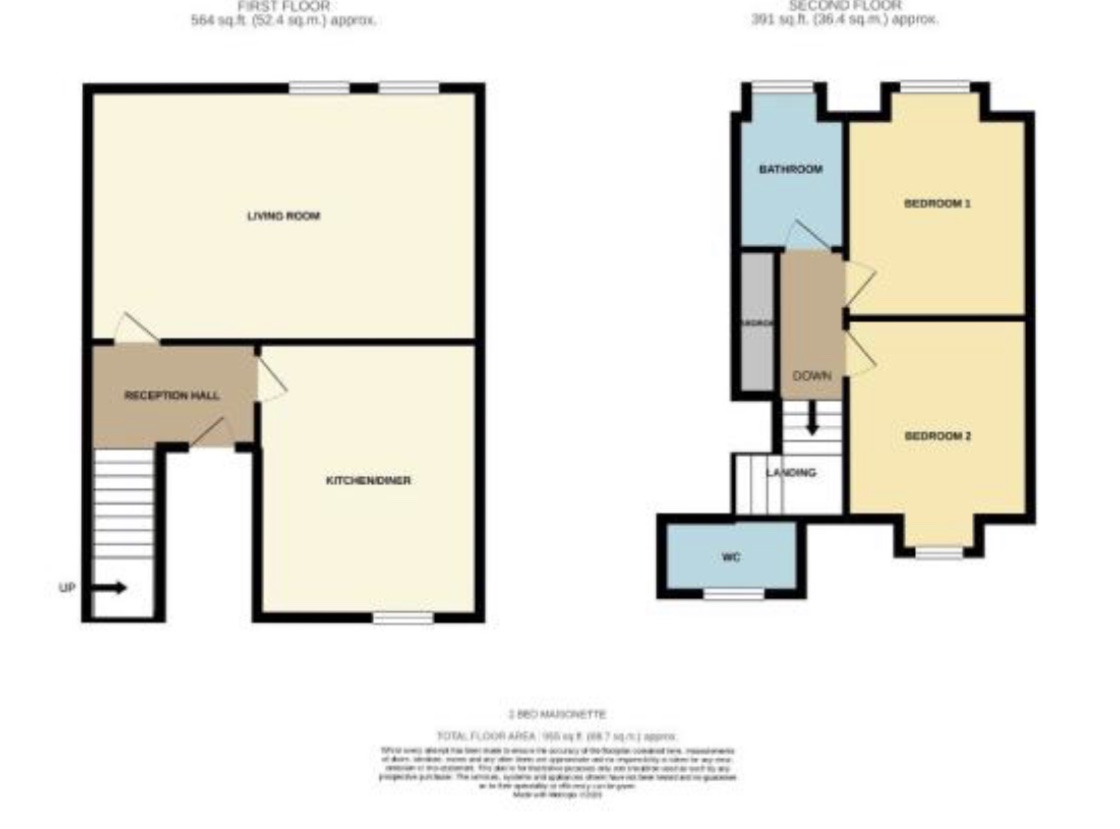Town house for sale in Bristol BS31, 4 Bedroom
Quick Summary
- Property Type:
- Town house
- Status:
- For sale
- Price
- £ 399,950
- Beds:
- 4
- Baths:
- 2
- Recepts:
- 1
- County
- Bristol
- Town
- Bristol
- Outcode
- BS31
- Location
- Trajectus Way, Keynsham, Bristol BS31
- Marketed By:
- Eveleighs
- Posted
- 2024-04-04
- BS31 Rating:
- More Info?
- Please contact Eveleighs on 0117 304 8413 or Request Details
Property Description
Eveleighs are excited to offer for sale this lovely four bedroom townhouse situated in a fantastic position within the iconic former Chocolate Factory site in Keynsham. This ideal family home formerly named "The Gladstone" is laid out over three floors. The first floor benefits from a garage, downstairs w/c and lovely open plan modern kitchen/dining room with double doors opening onto the rear garden. The second floor has a sitting room with Juliette style balcony overlooking the rear garden, family bathroom and bedroom. The third floor enjoys a Master bedroom with en suite along with two further bedrooms.
Keynsham is ideally situated between Bristol and Bath, is well serviced by good road and rail networks. Keynsham High Street offers a variety of shops, public houses and restaurants. It has an award winning Memorial Park together with excellent primary and secondary schools.
**Due to the current Covid-19 situation we will not be offering any viewings on this property until the lock down has been lifted and we have been advised it is safe to do so. Initially a "Walk-Through" video is available upon request from interested parties. Buyers will have to be in a position to proceed, ie, in rented or sold.
In the first instance please email
Hallway
Kitchen/Dining Room (3.43 x 5.32 (11'3" x 17'5"))
Garage (6.16 x 3.03 (20'2" x 9'11"))
Downstairs W/C
Landing (4.87 x 2.19 (15'11" x 7'2"))
Sitting Room (3.49 x 5.32 (11'5" x 17'5"))
Bedroom Three (3.07 x 3.10 (10'0" x 10'2"))
Family Bathroom (1.70 x 3.03 (5'6" x 9'11"))
Master Bedroom (2.92 x 5.32 (9'6" x 17'5"))
En Suite (2.10 x 1.47 (6'10" x 4'9"))
Bedroom Two (3.46 x 3.09 (11'4" x 10'1"))
Bedroom Four (3.46 x 2.14 (11'4" x 7'0"))
Outside
Property Location
Marketed by Eveleighs
Disclaimer Property descriptions and related information displayed on this page are marketing materials provided by Eveleighs. estateagents365.uk does not warrant or accept any responsibility for the accuracy or completeness of the property descriptions or related information provided here and they do not constitute property particulars. Please contact Eveleighs for full details and further information.


