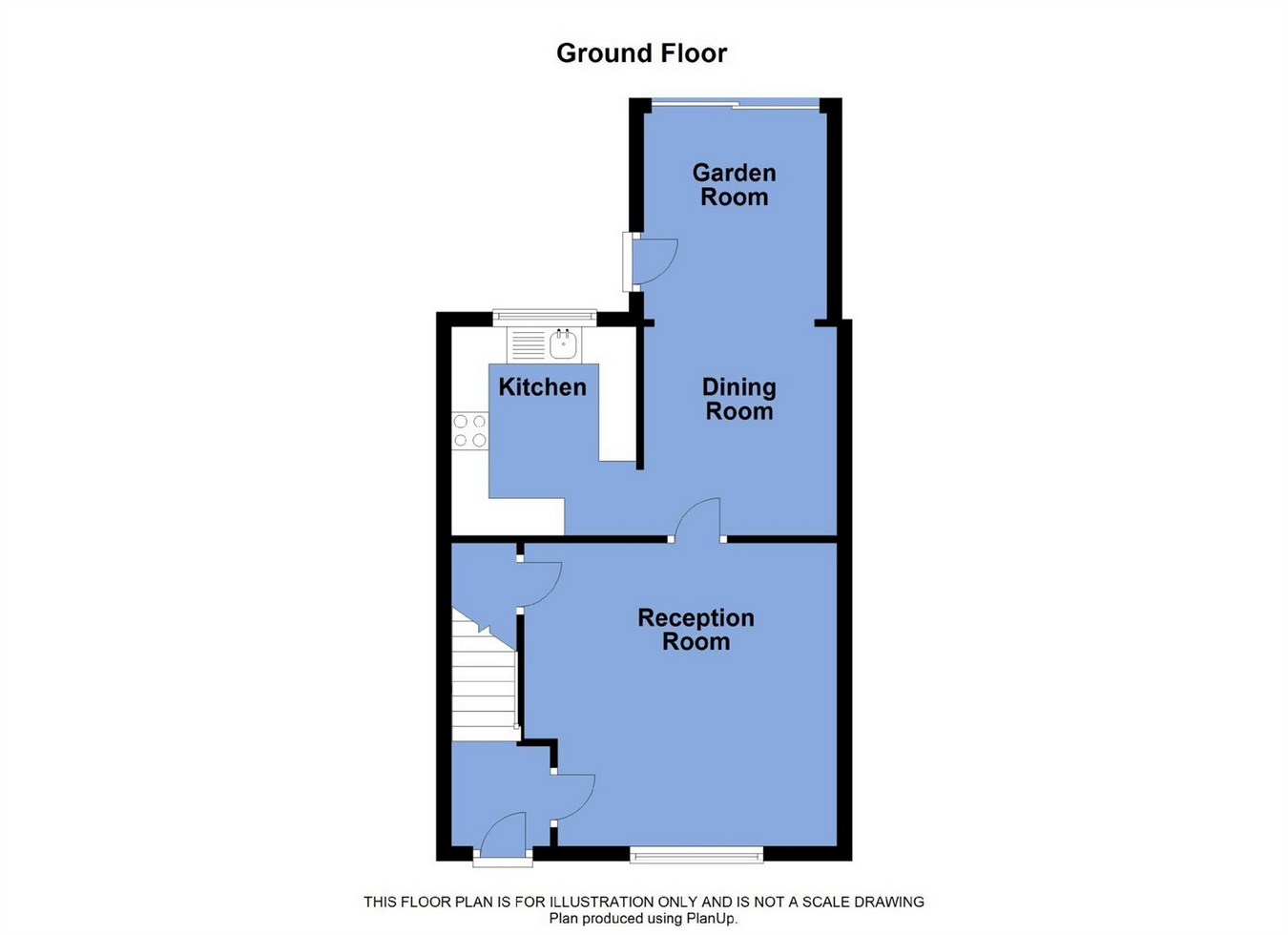Town house for sale in Bolton BL1, 3 Bedroom
Quick Summary
- Property Type:
- Town house
- Status:
- For sale
- Price
- £ 160,000
- Beds:
- 3
- County
- Greater Manchester
- Town
- Bolton
- Outcode
- BL1
- Location
- Millstone Road, Bolton BL1
- Marketed By:
- Lancasters Estate Agents
- Posted
- 2024-04-17
- BL1 Rating:
- More Info?
- Please contact Lancasters Estate Agents on 01204 351890 or Request Details
Property Description
Key features:
- Overlooking Doffcocker Lodge to the front
- Extended to ground floor
- Garage and parking to the rear
- Nice standard of presentation
- Quality area
- Early viewing advised
Main Description:
The House:
Available for the first time in many years is this well maintained three bedroom town house located in an excellent area and benefiting from views to the front towards Doffcocker Lodge. This home includes front and rear gardens plus a driveway and garage to the rear and it is worth noting the home has also been extended. The current owners have the property configured with a separate lounge to the front and then an open-plan dining area and further living area to the rear which then overlooks the garden. Two of the three bedrooms are a double size and the main bedroom is extensively fitted with bedroom furniture. In summary this is a nicely appointed home in a high quality area and we would recommend an early viewing.
The Area:
Millstone Road is located just off Markland Hill Lane and there is just pedestrian access to the front with vehicle access to the rear. The pedestrian access to the front is a particularly strong feature of the home and allows the property to enjoy the open aspect. The closest commercial centres are Bolton and Horwich but it is also worth noting there are an abundance of shops and services along Chorley Old Road together with the Middlebrook retail complex. We suspect many people would buy within the area due to the high quality location overlooking the lodge. The lodge, which is a local nature reserve includes several footpaths and is ideal for exercise and dog walking etc.
Directions:
Directions:
From the traffic lit junction with Stapleton Avenue and Old Kiln Lane proceed along Old Kiln Lane where the road will connect with Markland Hill Lane Turn left into Ripon Avenue, second right into Heaton Avenue and then left into the rear part of Millstone Road.
Ground Floor
Hallway
With stairs to first floor landing.
Lounge
13' 11" x 13' 3" (4.24m x 4.04m) Positioned to the front and with a bow window overlooking the front garden and Doffcocker Lodge. Gas fire on marble fireplace and hearth. Under stairs store. Access into:
Dining Room
8' 5" x 9' 2" (2.57m x 2.79m) Extended and with archway into extension. Access into the kitchen.
Rear Extension
8' 8" x 8' 11" (2.64m x 2.72m) Double-glazed patio doors open onto and overlook the rear garden.
Kitchen
9' 3" x 8' 1" (2.82m x 2.46m) Rear-facing window looking into the rear garden and fitted with wall and base units finished in cream. Integral oven and hob, plumbing for washing machine, tiled splash back and wall mounted gch boiler.
First Floor
Bedroom 1
13' 3" x 9' 8" (4.04m x 2.95m) Front double with fitted bedroom furniture including wardrobes, over bed storage, headboard and a six drawer dressing table with mirror. Front-facing window overlooking the front garden area and to the left-hand side over the lodge.
Bedroom 2
9' 4" x 10' 3" (2.84m x 3.12m) Rear double overlooking the rear garden.
Bedroom 3
7' 1" x 9' 1" (2.16m x 2.77m) Front single with front facing window overlooking the front garden and to the left towards the lodge.
Bathroom
6' 4" x 5' 3" (1.93m x 1.60m) Three piece white suite including WC, hand basin and panelled bath with shower from mains over. Rear-facing patterned window.
Garden
To the rear - A flagged area, raised bed for plants and shrubs. To the rear is a garage.
Garage
Detached garage includes up-and-over door, rear window, power and light, driveway to the front. UPVC windows front and back.
Property Location
Marketed by Lancasters Estate Agents
Disclaimer Property descriptions and related information displayed on this page are marketing materials provided by Lancasters Estate Agents. estateagents365.uk does not warrant or accept any responsibility for the accuracy or completeness of the property descriptions or related information provided here and they do not constitute property particulars. Please contact Lancasters Estate Agents for full details and further information.


